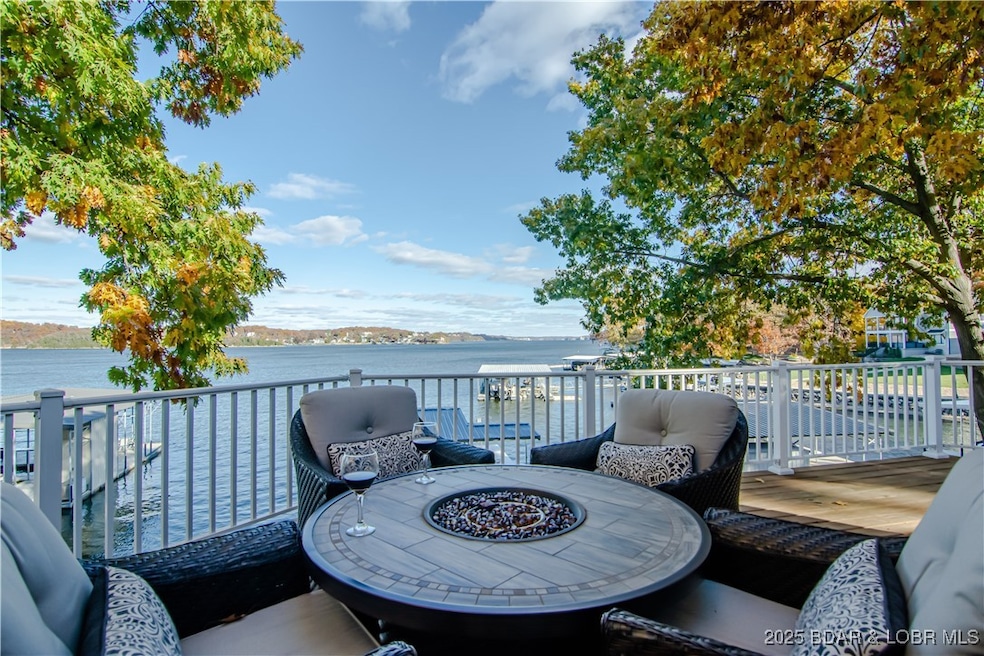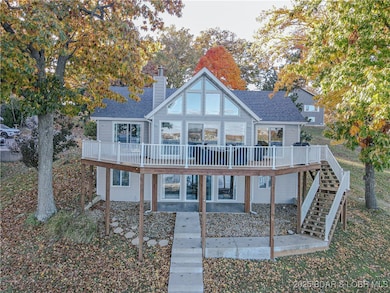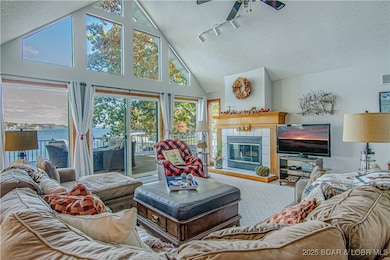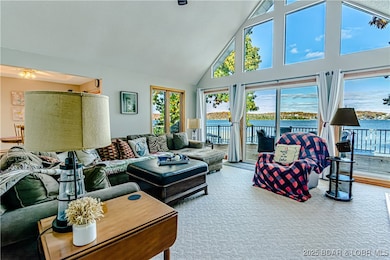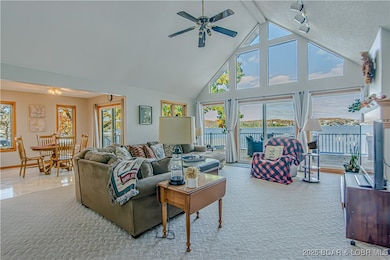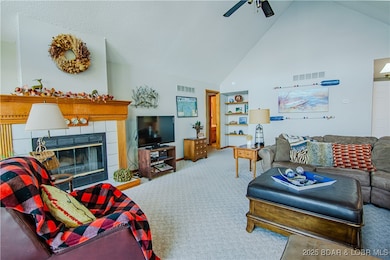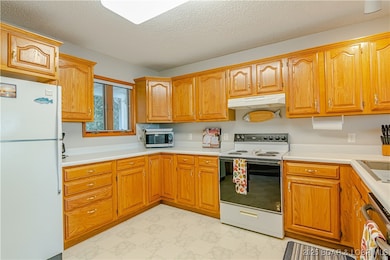31629 Pistol Point Loop Gravois Mills, MO 65037
Estimated payment $4,637/month
Highlights
- Lake Front
- Deck
- 1 Fireplace
- Property fronts a channel
- Vaulted Ceiling
- Furnished
About This Home
Location-Location-Location Welcome to your lakefront retreat at the mouth of the Gravois Arm with unobstructed, panoramic views to the Dam with amazing sunrises. The furnished 3 bedroom, 2.5 bath home offers 1,872 sq. ft. of bright, open living space with expansive lakeside windows that flood the interior with natural light. The main level features a master suite with walk-in closet and private ensuite, while the lower level includes two bedrooms, full bath, a walk out concrete patio, and a large utility space that could easily be converted to a fourth bedroom or game room. Step outside on the new concrete walkway a short distance to your private rough water concrete dock with wet steps, a K-9 ramp for pets, a 12'x32' boat slip, (with room for larger vessels), a large swim deck and 16' covered section, 4'x8' storage shed, and a fish cleaning station on deep, productive fishing water. There is ample room to build a garage or additional parking. Located in the upscale Pistol Point community within a short walking distance to Millstone Marina and Tap and Grill, this move in ready lake home with spectacular views, won't last long so schedule your showing today. Great rental Income!!
Listing Agent
BHHS Lake Ozark Realty Brokerage Phone: (573) 365-6868 License #2018042256 Listed on: 11/05/2025

Home Details
Home Type
- Single Family
Est. Annual Taxes
- $1,923
Year Built
- Built in 1994
Lot Details
- Property fronts a channel
- Lake Front
Home Design
- Shingle Roof
- Architectural Shingle Roof
- Lap Siding
Interior Spaces
- 1,872 Sq Ft Home
- 1-Story Property
- Furnished
- Vaulted Ceiling
- Ceiling Fan
- 1 Fireplace
- Window Treatments
- Finished Basement
- Basement Fills Entire Space Under The House
- Property Views
Kitchen
- Stove
- Range
- Microwave
- Dishwasher
- Disposal
Bedrooms and Bathrooms
- 3 Bedrooms
Laundry
- Dryer
- Washer
Parking
- Carport
- No Garage
- Driveway
- Open Parking
Outdoor Features
- Deck
- Patio
Utilities
- Central Air
- Heating System Uses Natural Gas
- Shared Well
- Cable TV Available
Community Details
- Association fees include sewer
- Pistol Club Subdivision
Listing and Financial Details
- Exclusions: Personal items, some fishing equipment.
- Assessor Parcel Number 214018300001004001
Map
Home Values in the Area
Average Home Value in this Area
Tax History
| Year | Tax Paid | Tax Assessment Tax Assessment Total Assessment is a certain percentage of the fair market value that is determined by local assessors to be the total taxable value of land and additions on the property. | Land | Improvement |
|---|---|---|---|---|
| 2025 | $1,886 | $46,660 | $10,830 | $35,830 |
| 2023 | $1,890 | $41,970 | $9,576 | $32,394 |
| 2022 | $1,882 | $41,970 | $9,576 | $32,394 |
| 2021 | $1,844 | $40,413 | $11,482 | $28,931 |
| 2020 | $1,795 | $38,209 | $11,341 | $26,868 |
| 2019 | $1,794 | $38,209 | $11,341 | $26,868 |
| 2018 | $1,769 | $38,210 | $0 | $0 |
| 2017 | $1,784 | $38,210 | $0 | $0 |
| 2016 | $1,651 | $35,870 | $0 | $0 |
| 2015 | $1,605 | $35,870 | $0 | $0 |
| 2013 | $1,605 | $35,870 | $0 | $0 |
Property History
| Date | Event | Price | List to Sale | Price per Sq Ft |
|---|---|---|---|---|
| 11/05/2025 11/05/25 | For Sale | $849,500 | -- | $454 / Sq Ft |
Source: Bagnell Dam Association of REALTORS®
MLS Number: 3582461
APN: 214018300001004001
- 18136 Millstone Cove Rd Unit 143
- 18136 Millstone Cove Rd Unit 136
- 18134 Millstone Cove Rd Unit 212
- 31527 Tony's Point
- 18132 Millstone Cove Rd Unit 301
- 31575 Millstone Estates
- 18011 Blue Anchor Dr Unit 132
- 31630 Worley Rd
- 1065 Imperial Point Dr
- 30906 Carr Ln
- 0 Karen Rd
- 31313 Northshore Dr Unit 402D
- 516 Imperial Point Dr
- 1125 Anemone Rd
- Lot 220 Imperial Point Dr
- Lot 181 Imperial Point Dr
- Lot 225 Imperial Point Dr
- 31053 Grandview Rd
- 30954 Nob Rock Dr
- 32331 Island View Rd
