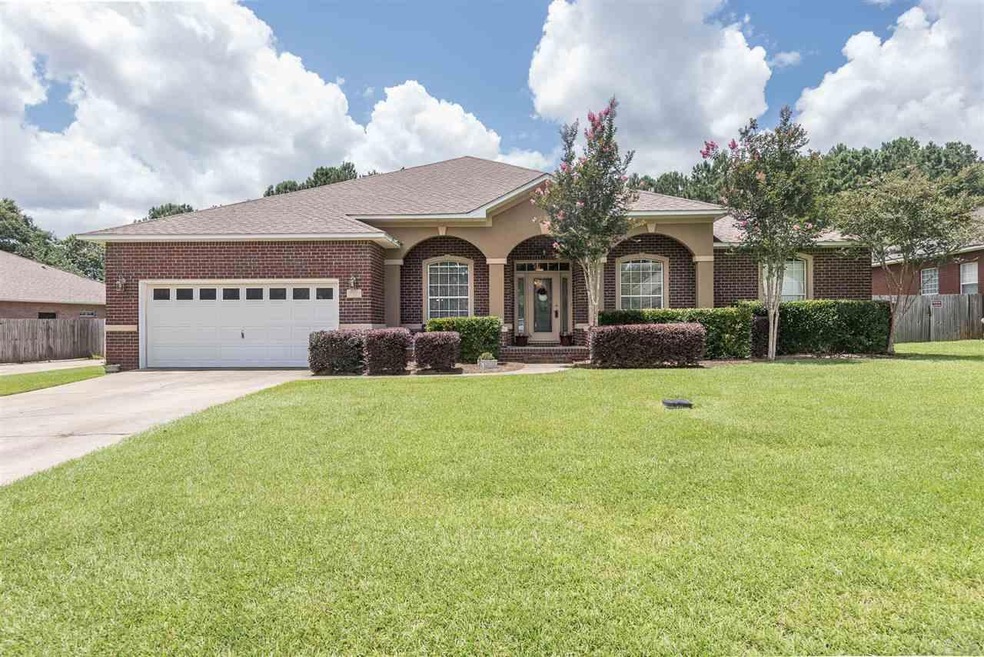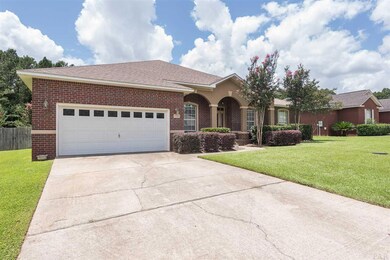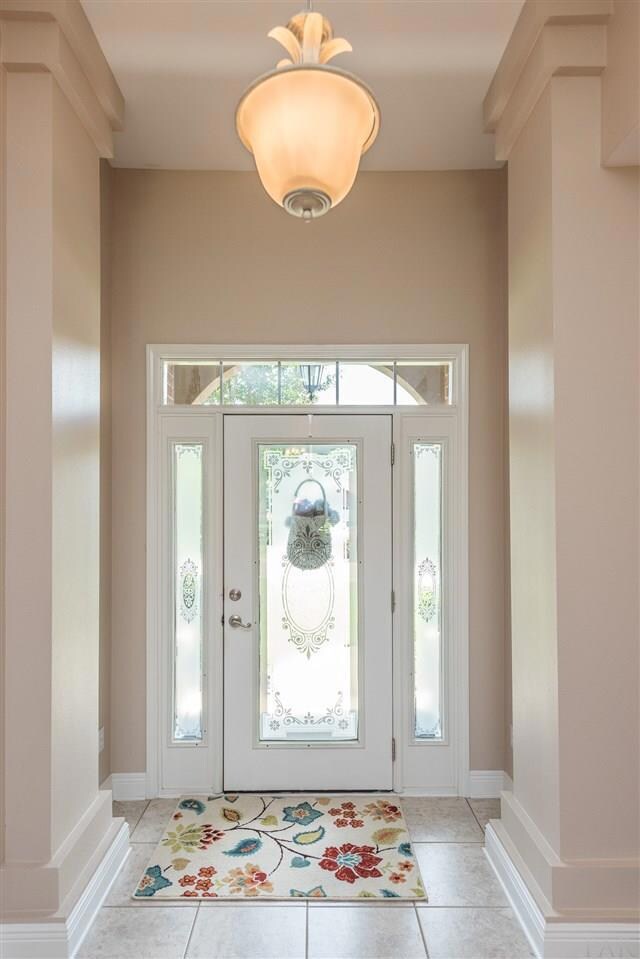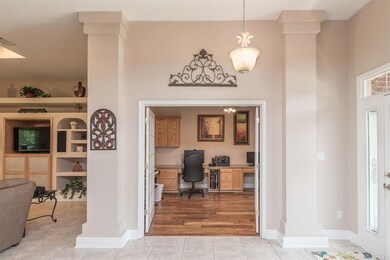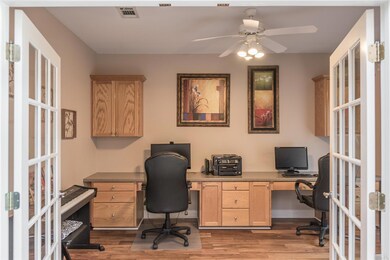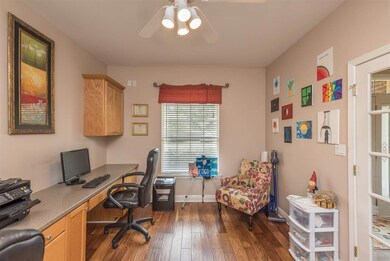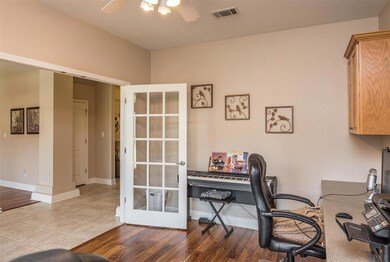
3163 Byron Place Cantonment, FL 32533
Estimated Value: $485,000 - $574,000
Highlights
- Spa
- Cathedral Ceiling
- Jetted Tub in Primary Bathroom
- Traditional Architecture
- Wood Flooring
- Solid Surface Bathroom Countertops
About This Home
As of October 2018Open and spacious beautiful JBL brick home. Very Clean! 4/3, with walk-in closets in 3 of the 4 bedrooms (wow). 14 ft. double tray ceiling in living; 9 ft. ceiling in bedrooms; 12 ft. ceiling in foyer. Tile and Hand-scraped acacia flooring. Corian and marble countertops. The Master has french doors leading to patio. Master on-suite has lots of cabinet storage and marble counter tops. Double vanity, water closet, separate shower and a very large whirlpool/jetted tub. The formal dining is a must have for the large gatherings or family dinners. The office is set up and ready for high speed internet with the CAT 5 connections, double built in work spaces and storage, (this family loves their office for work and home work assignments). Everyone wants a gas fireplace and here it is - ready for those cold Florida winters, large covered porch with stone flooring. Never miss that goal kick again with Cat 5 and cable everywhere, including the covered porch and over-sized garage. Neighborhood features a Private nature walking trail. Recessed lighting in living and master bedroom. Upgraded fixtures everywhere. Jack and Jill bathroom between 2 bedrooms.
Home Details
Home Type
- Single Family
Est. Annual Taxes
- $3,262
Year Built
- Built in 2005
Lot Details
- 0.4 Acre Lot
HOA Fees
- $13 Monthly HOA Fees
Home Design
- Traditional Architecture
- Brick Exterior Construction
- Slab Foundation
- Composition Roof
Interior Spaces
- 2,945 Sq Ft Home
- 1-Story Property
- Bookcases
- Cathedral Ceiling
- Ceiling Fan
- Fireplace
- Blinds
- Formal Dining Room
- Home Office
- Inside Utility
- Laundry Room
Kitchen
- Breakfast Area or Nook
- Dishwasher
- Solid Surface Countertops
- Disposal
Flooring
- Wood
- Tile
Bedrooms and Bathrooms
- 4 Bedrooms
- Dual Closets
- Walk-In Closet
- 3 Full Bathrooms
- Solid Surface Bathroom Countertops
- Dual Vanity Sinks in Primary Bathroom
- Jetted Tub in Primary Bathroom
- Spa Bath
- Separate Shower
Home Security
- Home Security System
- Fire and Smoke Detector
Parking
- Garage
- Oversized Parking
- Garage Door Opener
Outdoor Features
- Spa
- Covered patio or porch
Schools
- Kingsfield Elementary School
- Ransom Middle School
- Tate High School
Utilities
- Central Heating and Cooling System
- Heating System Uses Natural Gas
- Electric Water Heater
- High Speed Internet
- Cable TV Available
Community Details
- Glenmoor Trail Subdivision
Listing and Financial Details
- Assessor Parcel Number 361N314300440001
Ownership History
Purchase Details
Home Financials for this Owner
Home Financials are based on the most recent Mortgage that was taken out on this home.Purchase Details
Home Financials for this Owner
Home Financials are based on the most recent Mortgage that was taken out on this home.Similar Homes in Cantonment, FL
Home Values in the Area
Average Home Value in this Area
Purchase History
| Date | Buyer | Sale Price | Title Company |
|---|---|---|---|
| Walls Corey S | $326,000 | Attorney | |
| Kopf Richard D | $262,200 | -- |
Mortgage History
| Date | Status | Borrower | Loan Amount |
|---|---|---|---|
| Open | Walls Corey S | $1,996 | |
| Open | Walls Corey S | $293,782 | |
| Closed | Walls Corey S | $299,669 | |
| Previous Owner | Kopf Richard D | $100,000 | |
| Previous Owner | Kopf Richard D | $209,600 | |
| Previous Owner | Kopf Richard D | $35,900 |
Property History
| Date | Event | Price | Change | Sq Ft Price |
|---|---|---|---|---|
| 10/30/2018 10/30/18 | Sold | $326,000 | -0.7% | $111 / Sq Ft |
| 09/05/2018 09/05/18 | Pending | -- | -- | -- |
| 08/31/2018 08/31/18 | Price Changed | $328,400 | -0.5% | $112 / Sq Ft |
| 07/13/2018 07/13/18 | For Sale | $329,900 | -- | $112 / Sq Ft |
Tax History Compared to Growth
Tax History
| Year | Tax Paid | Tax Assessment Tax Assessment Total Assessment is a certain percentage of the fair market value that is determined by local assessors to be the total taxable value of land and additions on the property. | Land | Improvement |
|---|---|---|---|---|
| 2024 | $3,262 | $278,742 | -- | -- |
| 2023 | $3,262 | $270,624 | $0 | $0 |
| 2022 | $3,189 | $262,742 | $0 | $0 |
| 2021 | $3,182 | $255,090 | $0 | $0 |
| 2020 | $3,009 | $245,651 | $0 | $0 |
| 2019 | $2,957 | $0 | $0 | $0 |
| 2018 | $2,547 | $206,975 | $0 | $0 |
| 2017 | $2,542 | $202,718 | $0 | $0 |
| 2016 | $2,520 | $198,549 | $0 | $0 |
| 2015 | $2,511 | $197,169 | $0 | $0 |
| 2014 | $2,508 | $195,605 | $0 | $0 |
Agents Affiliated with this Home
-
Randall Graves

Seller's Agent in 2018
Randall Graves
Engel & Volkers Pensacola
(850) 516-6763
4 in this area
124 Total Sales
Map
Source: Pensacola Association of REALTORS®
MLS Number: 539199
APN: 36-1N-31-4300-440-001
- 2652 Sandicrest Dr
- 2717 Woodbreeze Dr
- 3049 Creekwood Dr
- 2481 Devine Farm Rd
- 9771 Harlington St
- 9767 Harlington St
- 445 Pemberton Ln
- 2768 Woodman Loop
- 2748 Woodman Loop
- 2529 Corral Dr
- 2734 Ashbury Ln
- 2733 Ashbury Ln
- 3534 Conley Dr
- 3533 Conley Dr
- 3166 Serviceberry Rd
- 3162 Serviceberry Rd
- 3158 Serviceberry Rd
- 3154 Serviceberry Rd
- 3150 Serviceberry Rd
- 3146 Serviceberry Rd
- 3163 Byron Place
- 3171 Byron Place Unit 3
- 3157 Byron Place
- 0 Byron Place
- 3151 Byron Place
- 3181 Byron Place
- 3162 Byron Place
- 3156 Byron Place Unit 3
- 3168 Byron Place
- 3187 Byron Place
- 3145 Byron Place
- 3150 Byron Place
- 3234 Mountbatten Dr
- 3214 Cromwell Ct
- 3193 Byron Place
- 3144 Byron Place Unit 3
- 3231 Mountbatten Dr Unit 3
- 3139 Byron Place Unit 3
- 3207 Cromwell Ct
- 3240 Mountbatten Dr
