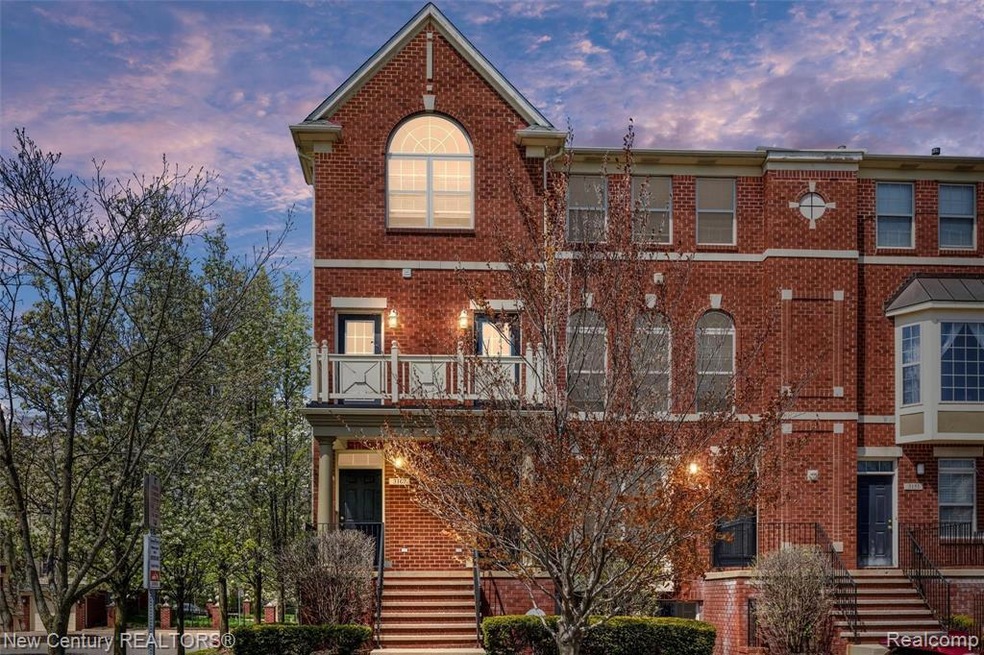
$325,000
- 2 Beds
- 2.5 Baths
- 1,413 Sq Ft
- 3286 Camden Dr
- Unit 132
- Troy, MI
Sunlit, sophisticated and modern well maintained condo in The Village at Midtown Square, minutes from shopping, dining and downtown Birmingham. Open floor plan perfect for entertaining friends and family. White Maple cabinets and beautiful wood floors in the kitchen, a quaint breakfast nook with access to the balcony. Spacious kitchen featuring ample granite countertops with extended cabinets.
Neha Patel Powell Real Estate
