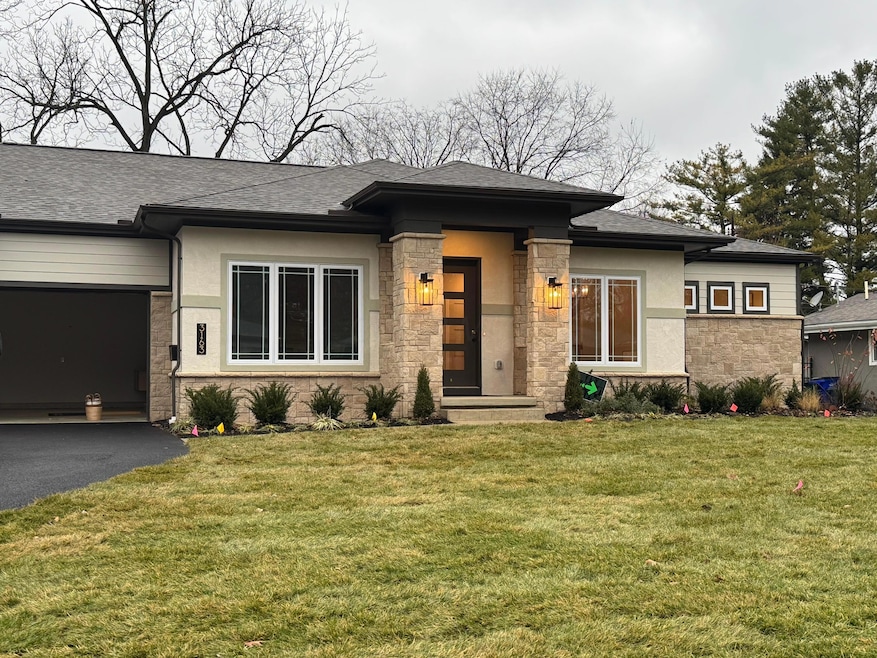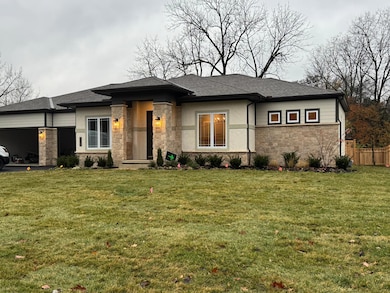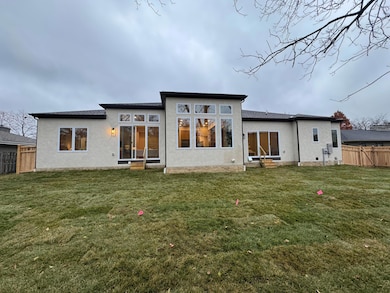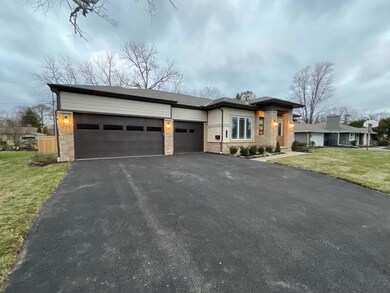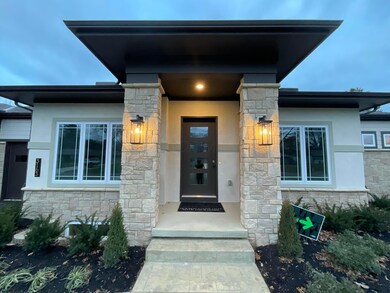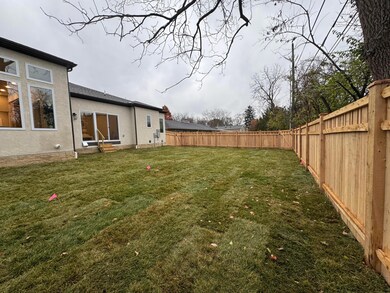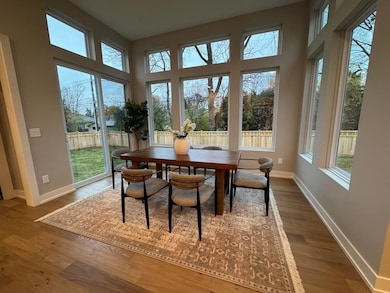3163 S Dorchester Rd Columbus, OH 43221
Estimated payment $12,256/month
Highlights
- New Construction
- Contemporary Architecture
- Great Room
- Tremont Elementary School Rated A-
- Wood Flooring
- No HOA
About This Home
Welcome to 3163 S. Dorchester Rd, a spectacular custom-built new ranch-style residence nestled along a tree-lined street in the prestigious Canterbury enclave of Upper Arlington. This refined property blends modern luxury with timeless craftsmanship. Spanning 4,285 square feet, this home offers an expansive and thoughtfully curated layout. Enjoy the grandeur of 111⁄2-foot ceilings, an open-concept living area ideal for entertaining, and four spacious bedrooms along with four full bathrooms and one thoughtfully designed half bath. Designed for convenience and comfort, the home features a three-car front-load garage, while the lower level offers a generous guest suite with a private bath (approximately 12' × 17'), a dedicated fitness room (21' × 19'), and additional flexible living space perfect for media, recreation, or a home office.
Home Details
Home Type
- Single Family
Est. Annual Taxes
- $10,089
Year Built
- Built in 2025 | New Construction
Lot Details
- 0.3 Acre Lot
- Fenced Yard
- Irrigation
Parking
- 3 Car Attached Garage
- Garage Door Opener
Home Design
- Contemporary Architecture
- Ranch Style House
- Brick Exterior Construction
- Block Foundation
- Stucco Exterior
- Stone Exterior Construction
Interior Spaces
- 4,285 Sq Ft Home
- Fireplace
- Insulated Windows
- Great Room
- Screened Porch
- Home Security System
- Laundry on main level
Kitchen
- Walk-In Pantry
- Gas Range
- Microwave
- Dishwasher
Flooring
- Wood
- Carpet
- Ceramic Tile
Bedrooms and Bathrooms
- 4 Bedrooms | 3 Main Level Bedrooms
- Soaking Tub
- Garden Bath
Basement
- Basement Fills Entire Space Under The House
- Recreation or Family Area in Basement
Utilities
- Central Air
- Boiler Heating System
- Heating System Uses Gas
- Hot Water Heating System
- Electric Water Heater
Community Details
- No Home Owners Association
Listing and Financial Details
- Assessor Parcel Number 070-007349
Map
Home Values in the Area
Average Home Value in this Area
Tax History
| Year | Tax Paid | Tax Assessment Tax Assessment Total Assessment is a certain percentage of the fair market value that is determined by local assessors to be the total taxable value of land and additions on the property. | Land | Improvement |
|---|---|---|---|---|
| 2024 | $26,522 | $169,680 | $62,930 | $106,750 |
| 2023 | $10,428 | $169,680 | $62,930 | $106,750 |
| 2022 | $9,999 | $137,240 | $54,600 | $82,640 |
| 2021 | $9,054 | $137,240 | $54,600 | $82,640 |
| 2020 | $8,829 | $137,240 | $54,600 | $82,640 |
| 2019 | $8,351 | $117,220 | $54,600 | $62,620 |
| 2018 | $7,646 | $117,220 | $54,600 | $62,620 |
| 2017 | $7,804 | $117,220 | $54,600 | $62,620 |
| 2016 | $6,994 | $102,410 | $48,930 | $53,480 |
| 2015 | $6,988 | $102,410 | $48,930 | $53,480 |
| 2014 | $6,773 | $102,410 | $48,930 | $53,480 |
| 2013 | $3,346 | $93,100 | $44,485 | $48,615 |
Property History
| Date | Event | Price | List to Sale | Price per Sq Ft |
|---|---|---|---|---|
| 08/29/2025 08/29/25 | For Sale | $2,168,000 | -- | $506 / Sq Ft |
Purchase History
| Date | Type | Sale Price | Title Company |
|---|---|---|---|
| Warranty Deed | $450,000 | Stewart Title | |
| Quit Claim Deed | $150,000 | Win Title | |
| Warranty Deed | $400,000 | Peak Title | |
| Warranty Deed | -- | Fati | |
| Interfamily Deed Transfer | -- | Community | |
| Warranty Deed | $174,500 | -- |
Source: Columbus and Central Ohio Regional MLS
MLS Number: 225032536
APN: 070-007349
- 3190 Kioka Ave
- 2731 Clifton Rd
- 2370 Zollinger Rd
- 2785 Chateau Cir Unit 69
- 2782 Chateau Cir S Unit 45
- 3041 Avalon Rd
- 3161 Avalon Rd
- 2979 Avalon Rd
- 2565 Nottingham Rd
- 2424 Nottingham Rd
- 2227 Zollinger Rd
- 2443 Shrewsbury Rd
- 2714 Woodstock Rd
- 2401 Shrewsbury Rd
- 2225 Swansea Rd
- 2676 Nottingham Rd
- 2666 Shrewsbury Rd
- 2135 Wesleyan Dr
- 2413 Edgevale Rd
- 2745 Cranford Rd
- 2475 Swansea Rd
- 2483 Shrewsbury Rd
- 2443 Shrewsbury Rd
- 2883 Charing Rd Unit 2883
- 2591 Olde Hill Ct N
- 1984 Ridgeview Rd
- 2555 Shore Line Ln
- 1953 Fishinger Rd
- 1862 Kentwell Rd
- 1783 Ardleigh Rd Unit 1787
- 3181 Northwest Blvd
- 2299 River Oaks Dr
- 2154 Quarry Trails Dr
- 2211 Dublin Rd
- 2791 Hopper Way
- 1690 W Lane Ave
- 3390 Smiley's Corner
- 2828 Marblevista Blvd
- 1600 W Lane Ave
- 3280 Mill Run Dr
