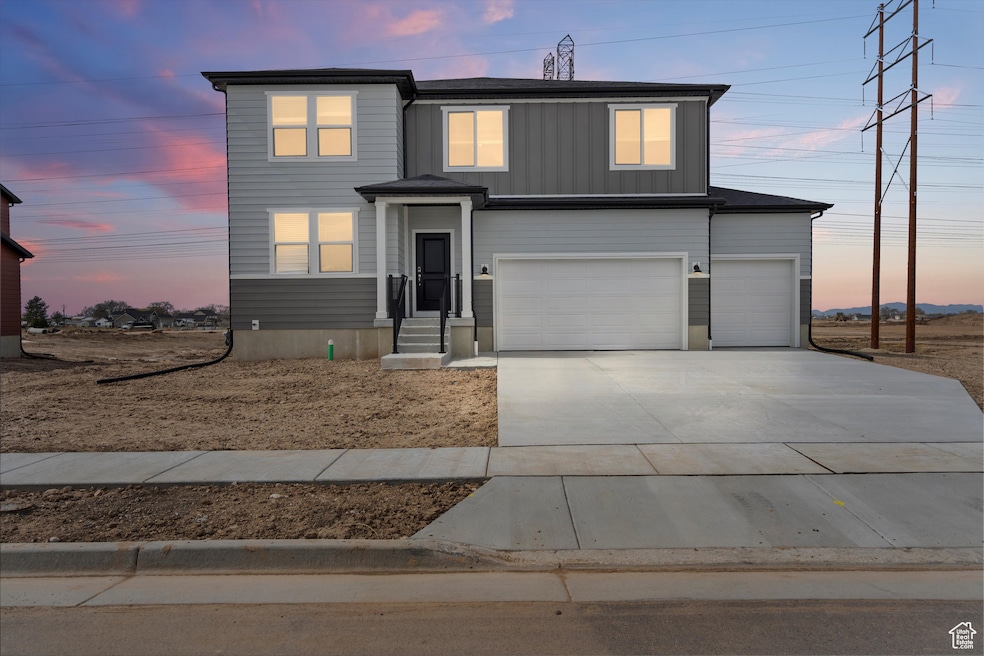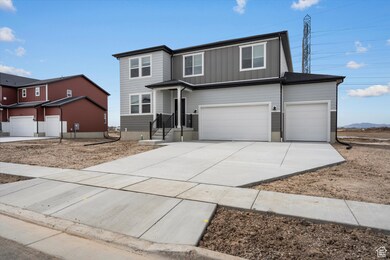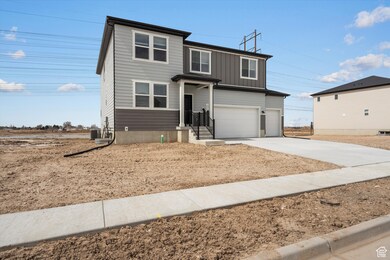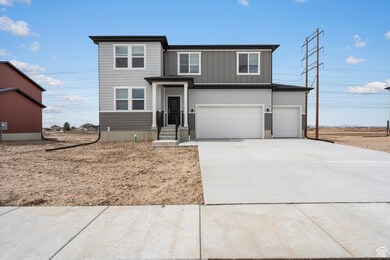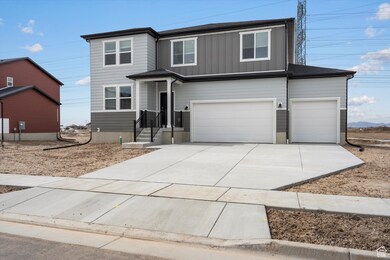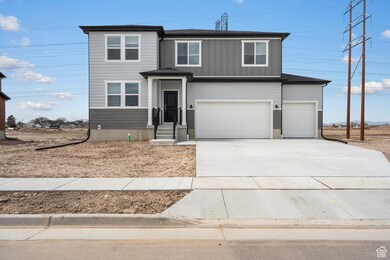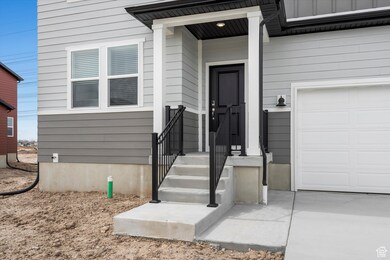3163 W 3450 S Unit 164 West Haven, UT 84401
Estimated payment $3,403/month
Highlights
- No HOA
- Forced Air Heating and Cooling System
- Carpet
- 3 Car Attached Garage
About This Home
Brand NEW energy-efficient home! This four-bedroom layout features an open-concept main floor designed for gathering and everyday living. Upstairs includes all bedrooms and a loft that's great for unwinding. Move in ready with a washer, dryer, fridge and blinds throughout! Unfinished basement included. Total home approx. sq. ft. 3,411. Step into a fresh start with new homes designed for modern living in West Haven. Our move-in ready homes include a washer, dryer, fridge, and whole home blinds. With our 60-day Closing-Ready Guarantee, you'll be reimbursed up to $5,000 in expenses related to delays we cause. West Haven boasts easy access to outdoor recreation like hiking, skiing, and fishing. All floorplans come standard with spray foam insulation and an unfinished basement.
Listing Agent
Lennon Fotu
Meritage Homes of Utah, Inc. License #14234407 Listed on: 10/25/2025
Home Details
Home Type
- Single Family
Year Built
- Built in 2025
Lot Details
- 0.3 Acre Lot
Parking
- 3 Car Attached Garage
Interior Spaces
- 3,458 Sq Ft Home
- 3-Story Property
- Carpet
- Basement Fills Entire Space Under The House
Bedrooms and Bathrooms
- 4 Bedrooms
Schools
- West Haven Elementary School
- Sand Ridge Middle School
Utilities
- Forced Air Heating and Cooling System
- Natural Gas Connected
Community Details
- No Home Owners Association
- Westwood Estates Subdivision
Listing and Financial Details
- Assessor Parcel Number 08-710-0064
Map
Home Values in the Area
Average Home Value in this Area
Property History
| Date | Event | Price | List to Sale | Price per Sq Ft |
|---|---|---|---|---|
| 11/03/2025 11/03/25 | Pending | -- | -- | -- |
| 10/25/2025 10/25/25 | For Sale | $544,990 | -- | $158 / Sq Ft |
Source: UtahRealEstate.com
MLS Number: 2119595
- 3156 W 3450 St S Unit 161
- 3148 W 3450 S Unit 160
- 3165 W 3475 S Unit 167
- 3155 W St Unit 168
- 3452 S 3100 W Unit 152
- 3444 S 3100 W Unit 154
- 3553 S 3150 West St Unit 104
- 3179 W 3200 S
- 3170 S 3300 W Unit 402
- 3569 S 3150 W Unit 103
- 3133 S 3300 W
- 3109 S 3300 W Unit 5
- 3130 S 3300 W Unit 8
- 3121 S 3300 W Unit 4
- 3133 S 3300 W Unit 3
- 3145 S 3300 W Unit 2
- 3142 S 3300 W Unit 9
- 3118 S 3300 W Unit 7
- 3154 S 3300 W Unit 10
- 3106 S 3300 W Unit 6
