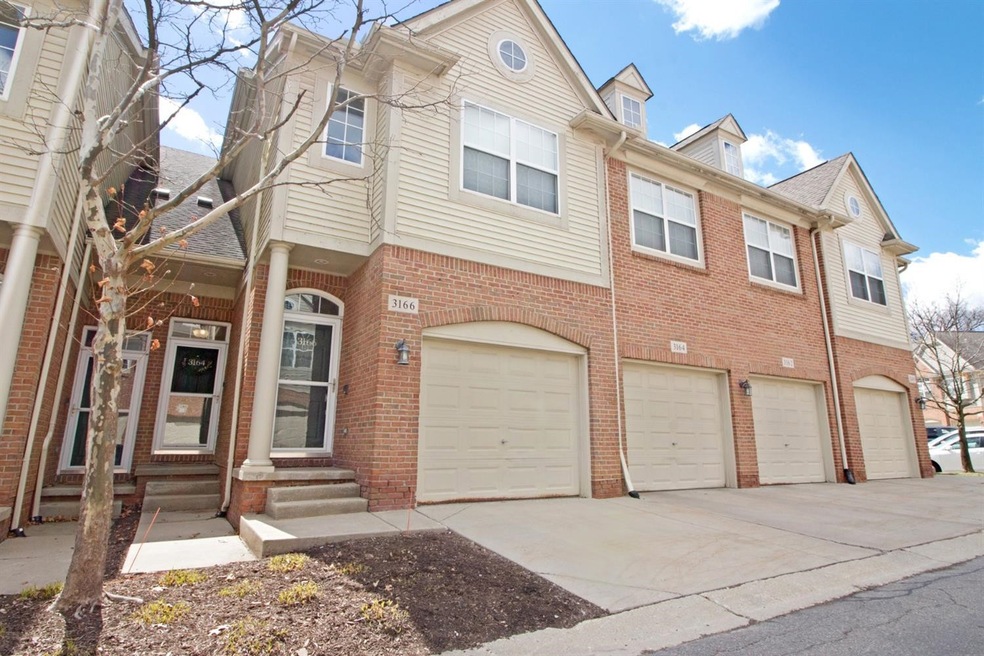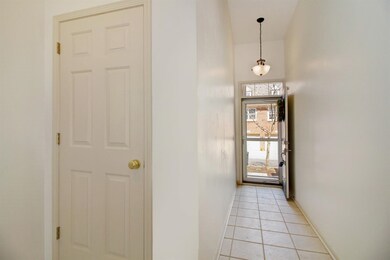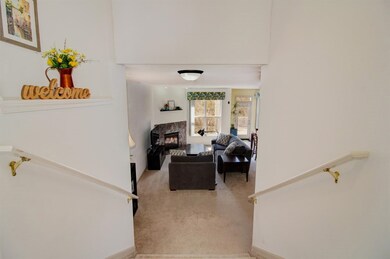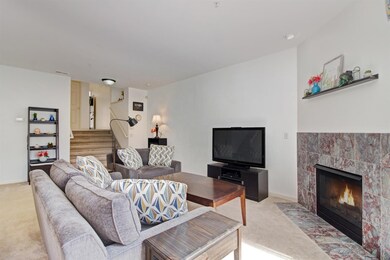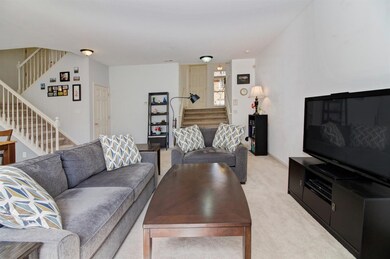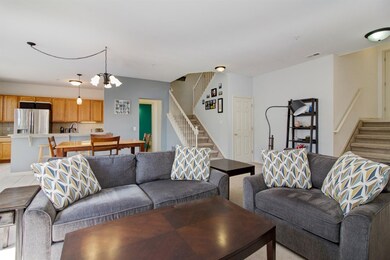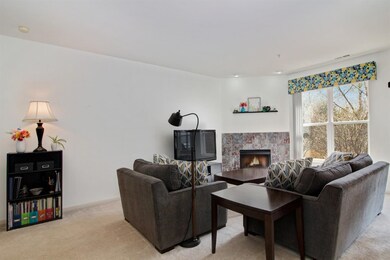
3164 Asher Rd Unit 43 Ann Arbor, MI 48104
Allen NeighborhoodHighlights
- Deck
- Porch
- Eat-In Kitchen
- Burns Park Elementary School Rated A
- 2 Car Attached Garage
- 1-minute walk to Berkshire Creek Nature Area
About This Home
As of May 2023Great location! This Berkshire Creek condo has you close to everything. Walk to Whole foods, Barnes & Noble, Arbor Hills Shopping center or take a stroll through the nature center behind the complex.Condo features open concept living area with tons of natural light. Kitchen has beautiful granite counters and new stainless steel appliances. You can also enjoy your large deck off the kitchen which is spacious enough for your outdoor furniture and grill. Upper level includes large master suite with walk in closet and a second bedroom with its own private bath. Laundry conveniently located on second level. Two car attached tandem garage with extra storage space., Primary Bath
Last Agent to Sell the Property
The Charles Reinhart Company License #6501366696 Listed on: 04/12/2019

Last Buyer's Agent
Eunice Choi
Real Estate One Inc License #6501256623

Property Details
Home Type
- Condominium
Est. Annual Taxes
- $5,041
Year Built
- Built in 2004
Lot Details
- Property fronts a private road
HOA Fees
- $340 Monthly HOA Fees
Parking
- 2 Car Attached Garage
- Garage Door Opener
Home Design
- Brick Exterior Construction
- Slab Foundation
- Vinyl Siding
Interior Spaces
- 1,704 Sq Ft Home
- 2-Story Property
- Ceiling Fan
- Gas Log Fireplace
- Window Treatments
Kitchen
- Eat-In Kitchen
- Oven
- Range
- Microwave
- Dishwasher
- Disposal
Flooring
- Carpet
- Ceramic Tile
Bedrooms and Bathrooms
- 2 Bedrooms
Laundry
- Laundry on upper level
- Dryer
- Washer
Outdoor Features
- Deck
- Porch
Schools
- Burns Park Elementary School
- Tappan Middle School
- Huron High School
Utilities
- Forced Air Heating and Cooling System
- Heating System Uses Natural Gas
- Cable TV Available
Community Details
- Association fees include water, trash, snow removal, lawn/yard care
Ownership History
Purchase Details
Home Financials for this Owner
Home Financials are based on the most recent Mortgage that was taken out on this home.Purchase Details
Home Financials for this Owner
Home Financials are based on the most recent Mortgage that was taken out on this home.Purchase Details
Purchase Details
Purchase Details
Purchase Details
Purchase Details
Home Financials for this Owner
Home Financials are based on the most recent Mortgage that was taken out on this home.Similar Homes in Ann Arbor, MI
Home Values in the Area
Average Home Value in this Area
Purchase History
| Date | Type | Sale Price | Title Company |
|---|---|---|---|
| Warranty Deed | $380,000 | State Street Title | |
| Warranty Deed | $344,000 | None Available | |
| Interfamily Deed Transfer | -- | Stewart Title Agency | |
| Sheriffs Deed | $153,000 | None Available | |
| Sheriffs Deed | $7,043 | None Available | |
| Deed | $179,000 | Attorneys Title Agency Llc | |
| Warranty Deed | -- | Metropolitan Title Company |
Mortgage History
| Date | Status | Loan Amount | Loan Type |
|---|---|---|---|
| Previous Owner | $248,040 | New Conventional |
Property History
| Date | Event | Price | Change | Sq Ft Price |
|---|---|---|---|---|
| 05/18/2023 05/18/23 | Sold | $380,000 | +0.3% | $223 / Sq Ft |
| 05/17/2023 05/17/23 | Pending | -- | -- | -- |
| 05/01/2023 05/01/23 | For Sale | $379,000 | +10.2% | $222 / Sq Ft |
| 05/28/2019 05/28/19 | Sold | $344,000 | 0.0% | $202 / Sq Ft |
| 05/28/2019 05/28/19 | Pending | -- | -- | -- |
| 04/12/2019 04/12/19 | For Sale | $344,000 | -- | $202 / Sq Ft |
Tax History Compared to Growth
Tax History
| Year | Tax Paid | Tax Assessment Tax Assessment Total Assessment is a certain percentage of the fair market value that is determined by local assessors to be the total taxable value of land and additions on the property. | Land | Improvement |
|---|---|---|---|---|
| 2025 | $8,176 | $172,500 | $0 | $0 |
| 2024 | $7,640 | $166,400 | $0 | $0 |
| 2023 | $7,021 | $162,200 | $0 | $0 |
| 2022 | $7,650 | $158,200 | $0 | $0 |
| 2021 | $7,470 | $153,300 | $0 | $0 |
| 2020 | $7,319 | $143,600 | $0 | $0 |
| 2019 | $5,113 | $145,600 | $145,600 | $0 |
| 2018 | $5,041 | $140,900 | $0 | $0 |
| 2017 | $4,904 | $137,800 | $0 | $0 |
| 2016 | $4,731 | $98,067 | $0 | $0 |
| 2015 | $4,506 | $97,774 | $0 | $0 |
| 2014 | $4,506 | $94,720 | $0 | $0 |
| 2013 | -- | $94,720 | $0 | $0 |
Agents Affiliated with this Home
-

Seller's Agent in 2023
Martin Bouma
Keller Williams Ann Arbor Mrkt
(734) 761-3060
17 in this area
789 Total Sales
-

Buyer's Agent in 2023
Marty Turco
RE/MAX Michigan
(734) 474-1243
6 in this area
103 Total Sales
-

Seller's Agent in 2019
Darby Kolano
The Charles Reinhart Company
(734) 368-2304
1 in this area
100 Total Sales
-
E
Buyer's Agent in 2019
Eunice Choi
Real Estate One Inc
Map
Source: Southwestern Michigan Association of REALTORS®
MLS Number: 50080
APN: 09-35-303-063
- 3091 Warwick Rd
- 1890 Lindsay Ln Unit 34
- 1870 Lindsay Ln Unit 49
- 2019 Chalmers Dr
- 2925 Exmoor Rd
- 1657 Glenwood Rd
- 1864 Arlington Blvd
- 3081 Overridge Dr
- 2251 Trillium Ln
- 2237 Trillium Ln
- 2231 Trillium Ln Unit 33
- 2231 Trillium Ln Unit 22
- 1690 Meadowside Dr
- 1625 Arlington Blvd
- 2690 Overridge Dr
- 3417 Edgewood Dr
- 2551 Elmwood Ave
- 3586 E Huron River Dr
- 2659 Bedford Rd
- 2671 Maplewood Ave
