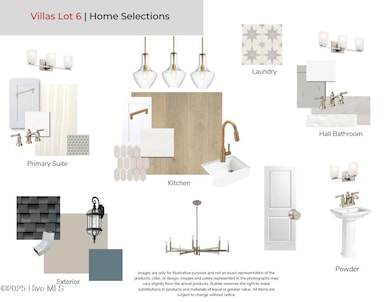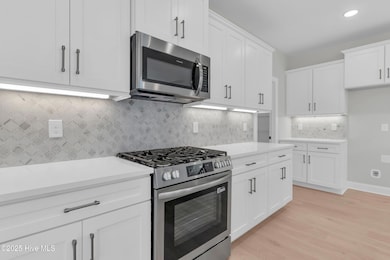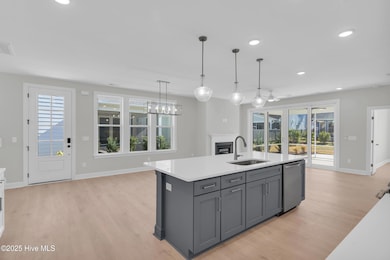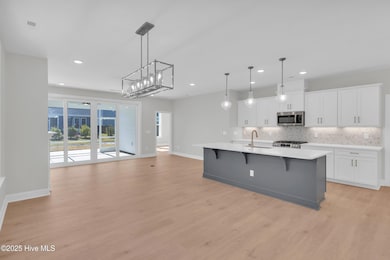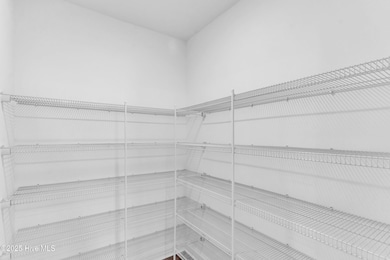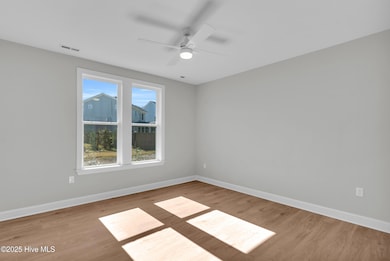3164 Painted Turtle Loop Unit 6 Wilmington, NC 28409
Masonboro NeighborhoodEstimated payment $3,689/month
Highlights
- Clubhouse
- Main Floor Primary Bedroom
- Solid Surface Countertops
- Masonboro Elementary School Rated A
- 1 Fireplace
- Community Pool
About This Home
The Seagrass Coastal Craftsman elevation by Robuck Homes is one of the FINAL 2 Villa opportunities in the community of East and Mason. Thoughtfully designed, the Seagrass blends timeless coastal charm with low-maintenance ease. This brand-new two-story floor plan offers the perfect combination of style, space, and sophistication in one of Wilmington's premier new home neighborhoods. Step inside to a light-filled, open-concept living space that flows effortlessly into a beautifully appointed kitchen. Designer-selected finishes include full-overlay cabinetry along the perimeter and solid surface countertops, to name just a few. A premium Frigidaire stainless steel appliance package featuring a gas range, microwave, and dishwasher completes this chef-worthy space. A cozy fireplace anchors the family room, while a large sliding glass door leads to a peaceful screened porch ideal for year-round indoor/outdoor living. The first-floor primary suite is a true retreat, featuring a spacious walk-in closet and a luxurious, spa-inspired bathroom with a tiled walk-in shower and dual vanities. Upstairs, you'll find two well-proportioned secondary bedrooms, a full bath, and a flexible open loft perfect for a home office, guest lounge, or media room. This home is loaded with upscale finishes and thoughtful details, and with HOA-maintained landscaping, exterior upkeep, and master insurance included, it offers the ultimate in relaxed coastal living. Don't miss your chance to be a part of East and Mason with only a few opportunities left!!
Townhouse Details
Home Type
- Townhome
Year Built
- 2026
Lot Details
- 3,500 Sq Ft Lot
- Irrigation
HOA Fees
- $420 Monthly HOA Fees
Home Design
- Slab Foundation
- Wood Frame Construction
- Architectural Shingle Roof
- Stick Built Home
Interior Spaces
- 2,044 Sq Ft Home
- 2-Story Property
- Ceiling Fan
- 1 Fireplace
- Combination Dining and Living Room
- Washer and Dryer Hookup
Kitchen
- Range
- Dishwasher
- Kitchen Island
- Solid Surface Countertops
- Disposal
Bedrooms and Bathrooms
- 3 Bedrooms
- Primary Bedroom on Main
- Walk-in Shower
Parking
- 2 Car Attached Garage
- Driveway
Outdoor Features
- Covered Patio or Porch
Schools
- Masonboro Elementary School
- Roland Grise Middle School
- Hoggard High School
Utilities
- Forced Air Heating System
- Heat Pump System
Listing and Financial Details
- Tax Lot 6
- Assessor Parcel Number R06700-005-227-000
Community Details
Overview
- Master Insurance
- Premier Mgmt Association, Phone Number (910) 679-3012
- East And Mason Subdivision
- Maintained Community
Recreation
- Community Pool
Pet Policy
- Breed Restrictions
Additional Features
- Clubhouse
- Resident Manager or Management On Site
Map
Home Values in the Area
Average Home Value in this Area
Property History
| Date | Event | Price | List to Sale | Price per Sq Ft |
|---|---|---|---|---|
| 10/13/2025 10/13/25 | Price Changed | $521,420 | +1.2% | $255 / Sq Ft |
| 09/30/2025 09/30/25 | For Sale | $515,000 | -- | $252 / Sq Ft |
Source: Hive MLS
MLS Number: 100533530
- 3166 Painted Turtle Loop Unit 5
- 3170 Painted Turtle Loop Unit 4
- 3172 Painted Turtle Loop Unit 3
- 3146 Painted Turtle Loop
- 3146 Painted Turtle Loop Unit 12
- 7016 Orchard Trace
- 3165 Painted Turtle Loop Unit 40
- The Sea Haven Plan at East and Mason - Sound Side Residences
- The Soundside Plan at East and Mason - Sound Side Residences
- The Morningstar Plan at East and Mason - Sound Side Residences
- The Sandpiper Plan at East and Mason - Sound Side Residences
- The Portulaca Plan at East and Mason - Sound Side Residences
- 3118 Painted Turtle Loop Unit 21
- 3116 Painted Turtle Loop Unit 22
- 3711 Mason Port Dr
- 3916 Watersail Dr Unit 86
- 3927 Watersail Dr
- 3927 Watersail Dr Unit 93
- 3805 Mason Port Dr
- 3805 Mason Port Dr Unit 95
- 217 Saint Luke Ct Unit Caneel cove
- 421 Windward Dr
- 1056 Fawn Creek Dr
- 125 Kilarny Rd
- 6018 Shinnwood Rd
- 5405 Autumn Dr
- 502 Brookforest Rd
- 313 Monterey Dr
- 338 Emerald Cove Ct
- 209 Shamrock Dr
- 723 Bragg Dr Unit C
- 445 51st St
- 3529 Adirondack Way
- 3439 Regency Dr
- 5326 Park Ave Unit C
- 114 Avondale Ave
- 5413 Park Ave
- 4507 Holly Tree Rd
- 1912 Seacottage Way
- 4929 Oleander Dr

