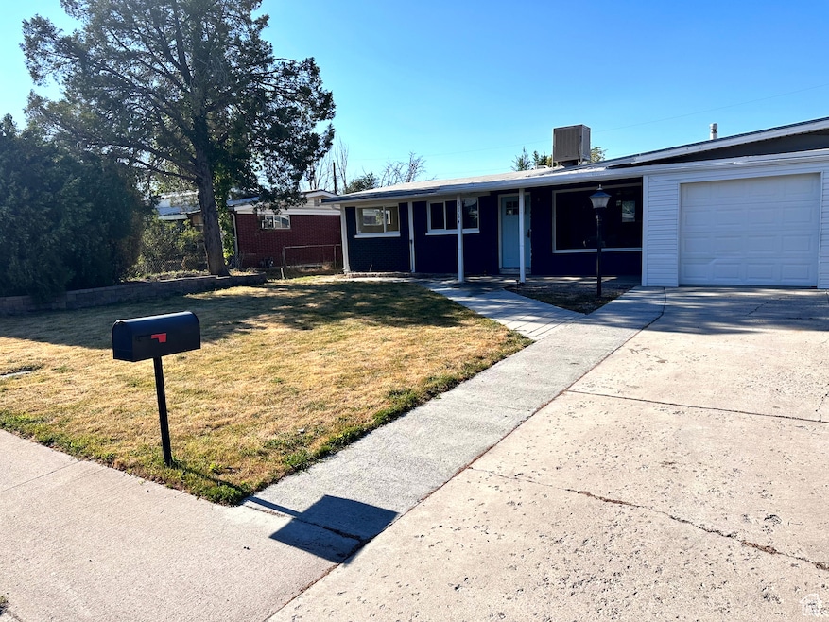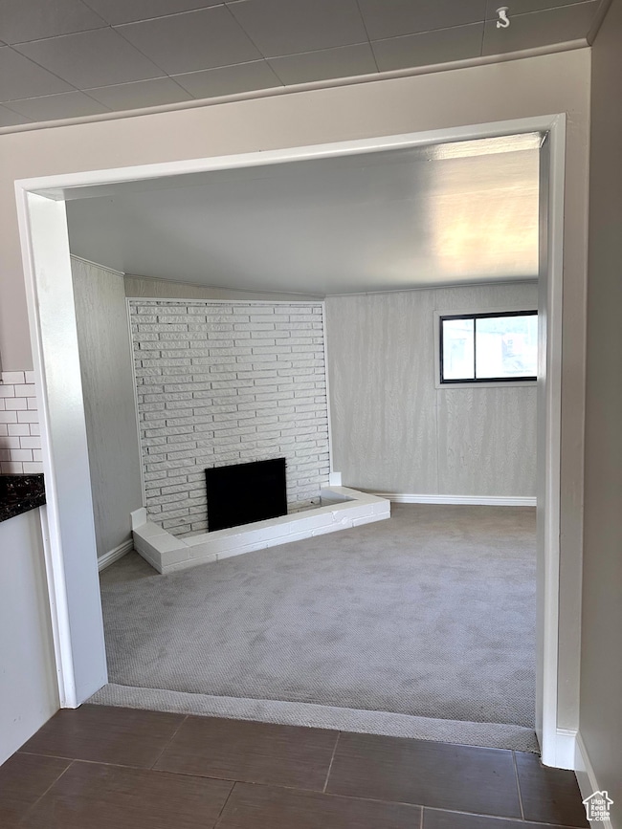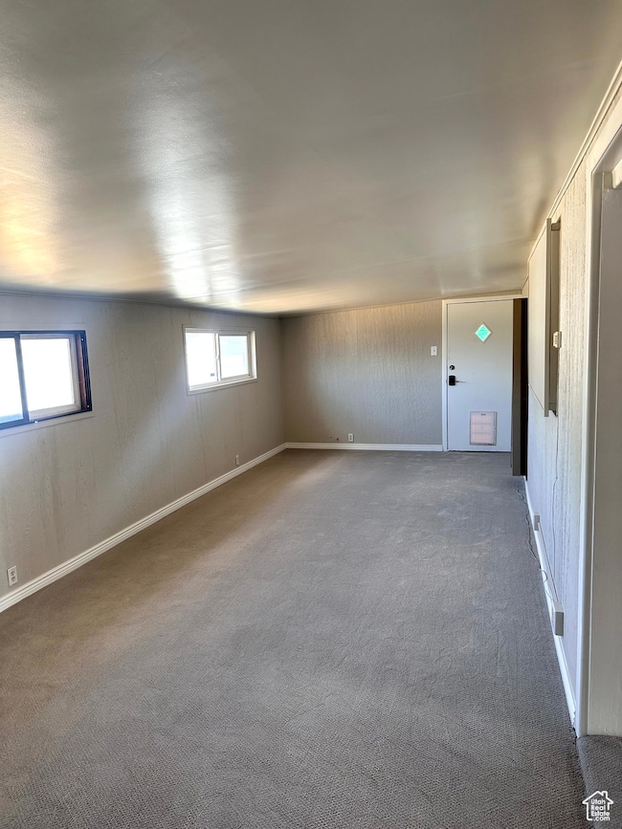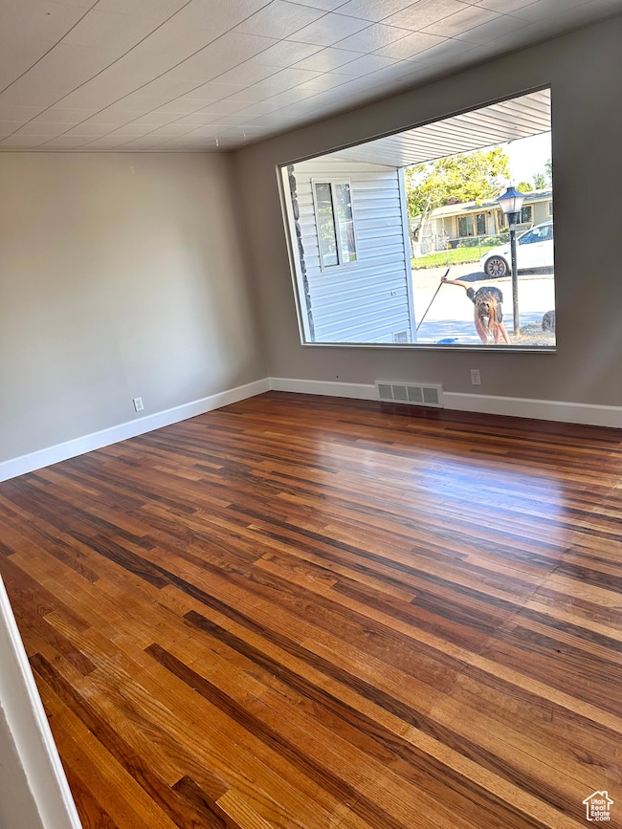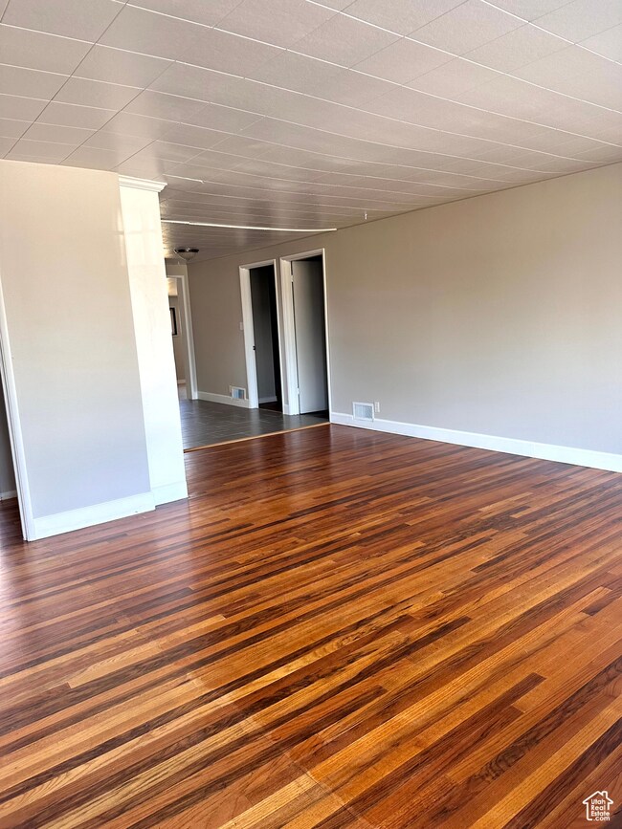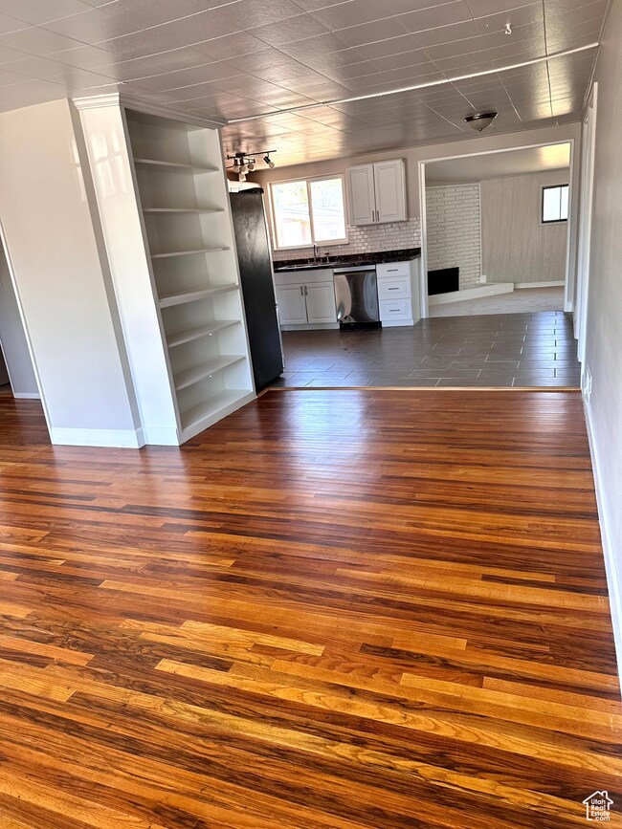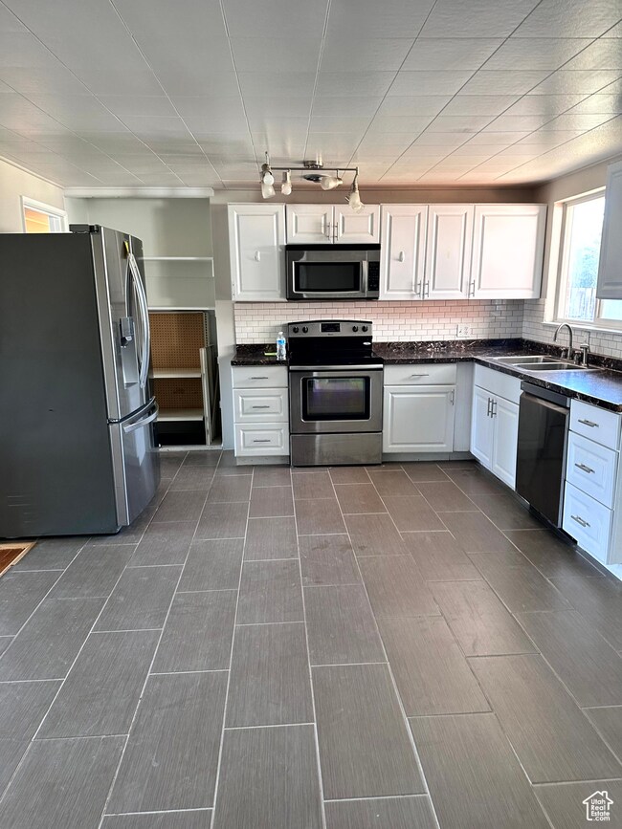3164 W Mark Ave West Valley City, UT 84119
Granger NeighborhoodEstimated payment $3,530/month
Total Views
10,300
3
Beds
2
Baths
2,106
Sq Ft
$308
Price per Sq Ft
Highlights
- Fruit Trees
- Wood Flooring
- Den
- Rambler Architecture
- No HOA
- Separate Outdoor Workshop
About This Home
This house is part of a program that strives to create positive cashflow for buyers from day one! For those reasons it is geared towards investors that want to obtain real estate with low down payments and positive cashflow. Financing is already lined up no matter the credit situation, and the property is valued using an income approach instead of a market analysis. We do have many other properties in this program, some of which are not yet listed on the MLS. Please reach out for a full list of properties.
Home Details
Home Type
- Single Family
Est. Annual Taxes
- $1,230
Year Built
- Built in 1954
Lot Details
- 9,148 Sq Ft Lot
- Partially Fenced Property
- Landscaped
- Sprinkler System
- Fruit Trees
- Mature Trees
- Vegetable Garden
- Property is zoned Single-Family
Parking
- 2 Car Attached Garage
Home Design
- Rambler Architecture
- Brick Exterior Construction
- Stone Siding
Interior Spaces
- 2,106 Sq Ft Home
- 1-Story Property
- Skylights
- Gas Log Fireplace
- Blinds
- Den
- Storm Doors
- Electric Dryer Hookup
Kitchen
- Free-Standing Range
- Microwave
- Disposal
Flooring
- Wood
- Carpet
- Tile
Bedrooms and Bathrooms
- 3 Main Level Bedrooms
Accessible Home Design
- Level Entry For Accessibility
Outdoor Features
- Separate Outdoor Workshop
- Storage Shed
- Porch
Schools
- Stansbury Elementary School
- West Lake Middle School
- Granger High School
Utilities
- Evaporated cooling system
- Window Unit Cooling System
- Central Heating and Cooling System
- Wall Furnace
- Natural Gas Connected
Community Details
- No Home Owners Association
- Hillsdale Sub #2 Subdivision
Listing and Financial Details
- Assessor Parcel Number 15-28-352-015
Map
Create a Home Valuation Report for This Property
The Home Valuation Report is an in-depth analysis detailing your home's value as well as a comparison with similar homes in the area
Home Values in the Area
Average Home Value in this Area
Tax History
| Year | Tax Paid | Tax Assessment Tax Assessment Total Assessment is a certain percentage of the fair market value that is determined by local assessors to be the total taxable value of land and additions on the property. | Land | Improvement |
|---|---|---|---|---|
| 2025 | $2,531 | $397,800 | $135,400 | $262,400 |
| 2024 | $2,531 | $387,700 | $132,600 | $255,100 |
| 2023 | $2,466 | $361,700 | $127,500 | $234,200 |
| 2022 | $2,351 | $345,800 | $95,600 | $250,200 |
| 2021 | $2,105 | $278,200 | $73,600 | $204,600 |
| 2020 | $1,940 | $242,000 | $73,600 | $168,400 |
| 2019 | $1,917 | $230,700 | $64,600 | $166,100 |
| 2018 | $1,811 | $210,000 | $64,600 | $145,400 |
| 2017 | $1,655 | $195,200 | $64,600 | $130,600 |
| 2016 | $1,292 | $152,700 | $64,600 | $88,100 |
| 2015 | $1,248 | $140,400 | $62,200 | $78,200 |
| 2014 | $1,286 | $133,500 | $60,300 | $73,200 |
Source: Public Records
Property History
| Date | Event | Price | List to Sale | Price per Sq Ft |
|---|---|---|---|---|
| 08/20/2025 08/20/25 | For Sale | $648,900 | 0.0% | $308 / Sq Ft |
| 08/13/2025 08/13/25 | Off Market | -- | -- | -- |
| 11/04/2024 11/04/24 | Price Changed | $648,900 | 0.0% | $308 / Sq Ft |
| 08/13/2024 08/13/24 | For Sale | $649,000 | -- | $308 / Sq Ft |
Source: UtahRealEstate.com
Purchase History
| Date | Type | Sale Price | Title Company |
|---|---|---|---|
| Warranty Deed | -- | Gt Title | |
| Quit Claim Deed | -- | None Listed On Document | |
| Quit Claim Deed | -- | None Listed On Document | |
| Warranty Deed | -- | Vanguard Title | |
| Warranty Deed | -- | Vanguard Title | |
| Warranty Deed | -- | Vanguard Title | |
| Warranty Deed | -- | Vanguard Title | |
| Quit Claim Deed | -- | Title Guarantee Sandy | |
| Warranty Deed | -- | Integrated Title Ins Service | |
| Warranty Deed | -- | Bonneville Superior Title | |
| Warranty Deed | -- | Eagle Pointe Title | |
| Interfamily Deed Transfer | -- | -- |
Source: Public Records
Mortgage History
| Date | Status | Loan Amount | Loan Type |
|---|---|---|---|
| Open | $260,381 | Seller Take Back | |
| Closed | $59,628 | No Value Available | |
| Previous Owner | $175,518 | FHA | |
| Previous Owner | $100,000 | New Conventional | |
| Previous Owner | $104,000 | Stand Alone First | |
| Closed | $26,000 | No Value Available |
Source: Public Records
Source: UtahRealEstate.com
MLS Number: 2017170
APN: 15-28-352-015-0000
Nearby Homes
- 3321 Valcrest Dr Unit 3323
- 3315 W Valcrest Cir Unit B
- 3315 Valcrest Cir Unit A
- 2940 W Tess Ave
- 3201 Barney St
- 3575 S 3200 W Unit 14A
- 3355 S Hogan St
- 3188 S Jason Place
- 3111 S Beaver St
- 2951 W 3100 S
- 3431 S 2760 W
- 2870 W 3100 S
- 3018 Asplund Cir
- 3007 W 2960 S
- 2999 S 2910 W
- 3369 Maple Way
- 2968 W 2920 S
- 2664 W 3100 S Unit 37
- 2852 Hampton Park Dr
- 3503 W Cambridge Dr
- 3043 W 3500 S
- 2986 Lehman Ave
- 3521 W 3100 S
- 2310 City Center Ct
- 3856 W 3500 S
- 2600 W 3800 S
- 3600 S Orion Cir
- 3854 W Rockwood Way
- 2293 W Lexington Park Dr
- 3078 Decker Lake Dr
- 2292 W Ruddy Way
- 2184 W 3100 S
- 2882 S Big Wave Dr
- 3838 Sweetwater Cir
- 3693 S 1950 W Unit 3
- 3670 S 4265 W
- 3810 S Redwood Rd
- 1646 W 3500 S
- 3860 S Redwood Rd
- 4139 S 4080 W
