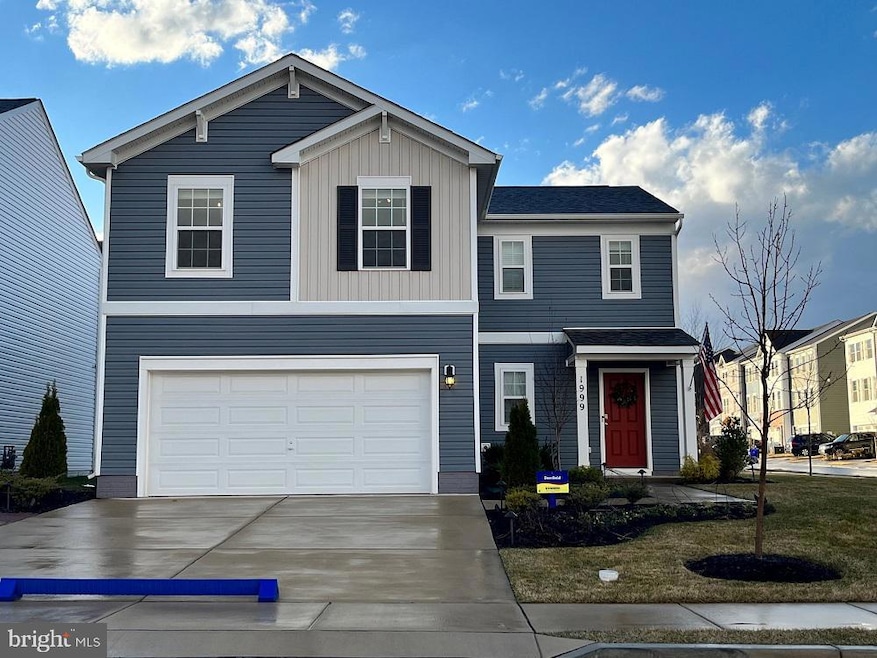
3164 White Tail Dr Lake of the Woods, VA 22508
Highlights
- New Construction
- Colonial Architecture
- Community Pool
- Open Floorplan
- Great Room
- Stainless Steel Appliances
About This Home
As of September 2024September Delivery! Don't miss out on this spacious 4 bedroom Deerfield in an amenity community pool, clubhouse, playground. Shopping and dining are only minutes away. If you love the outdoors, the Rapidan River is close by for water sports and walking trails. This home has many upgrades including granite, stainless appliances, un- finished rec-room with rough in plumbing in the basement. For your protection all homes are Smart Homes including video doorbell, keyless entry, Wifi ready and much more.
Last Agent to Sell the Property
D R Horton Realty of Virginia LLC Listed on: 06/12/2024

Home Details
Home Type
- Single Family
Year Built
- Built in 2024 | New Construction
Lot Details
- 6,710 Sq Ft Lot
- Landscaped
- Back, Front, and Side Yard
- Property is in excellent condition
HOA Fees
- $44 Monthly HOA Fees
Parking
- 2 Car Attached Garage
- Front Facing Garage
Home Design
- Colonial Architecture
- Asphalt Roof
- Vinyl Siding
- Concrete Perimeter Foundation
Interior Spaces
- Property has 2 Levels
- Open Floorplan
- Double Pane Windows
- ENERGY STAR Qualified Windows
- Window Treatments
- Window Screens
- Sliding Doors
- Entrance Foyer
- Great Room
- Family Room Off Kitchen
- Combination Kitchen and Dining Room
- Unfinished Basement
- Rough-In Basement Bathroom
Kitchen
- Electric Oven or Range
- Built-In Microwave
- Ice Maker
- Dishwasher
- Stainless Steel Appliances
- Kitchen Island
- Disposal
Flooring
- Carpet
- Laminate
- Ceramic Tile
Bedrooms and Bathrooms
- 4 Bedrooms
- En-Suite Primary Bedroom
- En-Suite Bathroom
- Walk-In Closet
Laundry
- Laundry Room
- Laundry on upper level
- Electric Dryer
- Washer
Home Security
- Carbon Monoxide Detectors
- Fire and Smoke Detector
Location
- Suburban Location
Schools
- Locust Grove Elementary And Middle School
- Orange County High School
Utilities
- Central Heating and Cooling System
- Programmable Thermostat
- Electric Water Heater
- Municipal Trash
- Public Septic
Listing and Financial Details
- Tax Lot 696
Community Details
Overview
- Built by D.R. Horton Homes
- Wilderness Shores Subdivision, Deerfield Floorplan
Recreation
- Community Pool
Similar Homes in the area
Home Values in the Area
Average Home Value in this Area
Property History
| Date | Event | Price | Change | Sq Ft Price |
|---|---|---|---|---|
| 09/27/2024 09/27/24 | Sold | $444,990 | 0.0% | $233 / Sq Ft |
| 08/02/2024 08/02/24 | Pending | -- | -- | -- |
| 07/11/2024 07/11/24 | Price Changed | $444,990 | -1.1% | $233 / Sq Ft |
| 06/12/2024 06/12/24 | For Sale | $449,990 | -- | $236 / Sq Ft |
Tax History Compared to Growth
Agents Affiliated with this Home
-
T
Seller's Agent in 2024
Tracy Jennings
DRH Realty Capital, LLC.
(202) 669-8967
281 Total Sales
-

Buyer's Agent in 2024
Luis Castillo
Samson Properties
(703) 888-6839
7 Total Sales
Map
Source: Bright MLS
MLS Number: VAOR2007278
- 35551 Aspen Way
- 35683 Aspen Way
- 35663 Aspen Way
- 35666 Aspen Way
- 35670 Aspen Way
- 35674 Aspen Way
- 3148 White Tail Dr
- 35615 Pine Needle Ln
- 35598 Pine Needle Ln
- 35614 Pine Needle Ln
- 35607 Pine Needle Ln
- 35599 Pine Needle Ln
- 35595 Pine Needle Ln
- 2916 White Tail Dr
- 35512 Coyote Trail
- 35326 Gosling Ln
- 35305 Wilderness Shores Way
- 2845 White Tail Dr
- 2928 White Tail Dr
- Citrine Plan at Wilderness Shores - Seasons Collection






