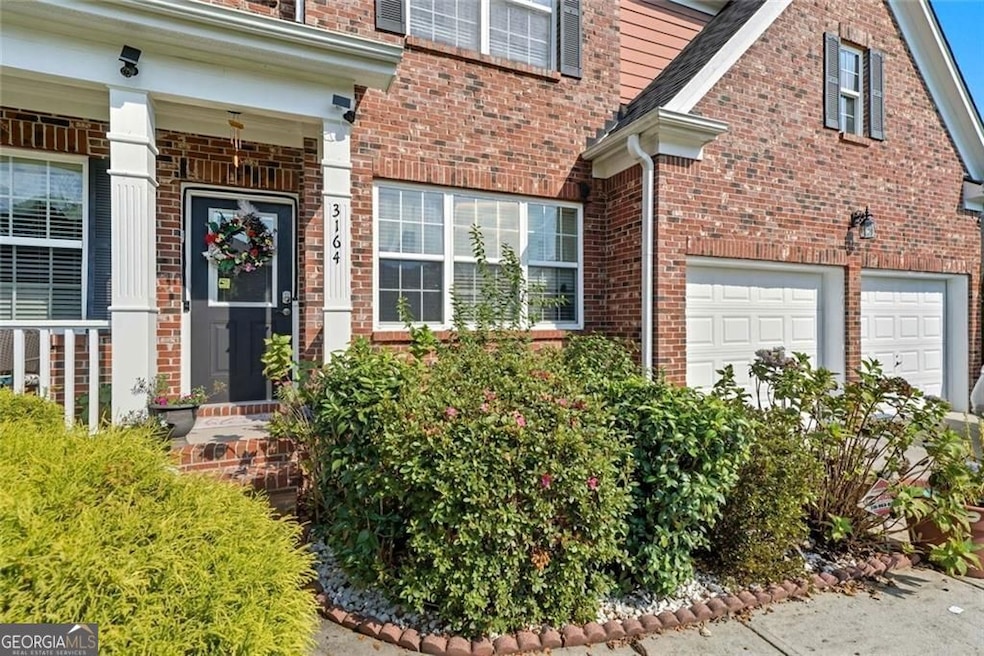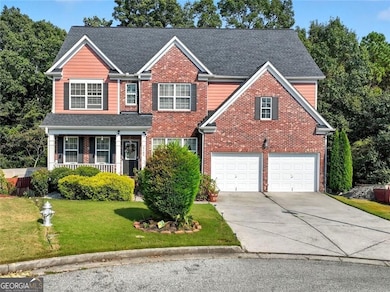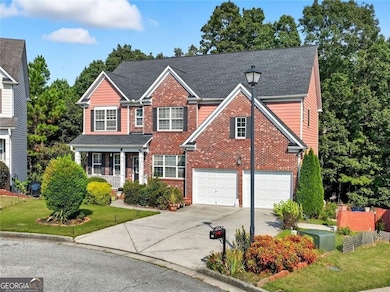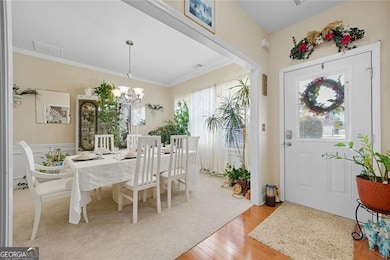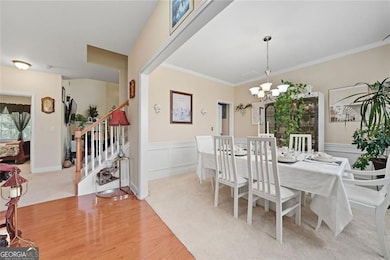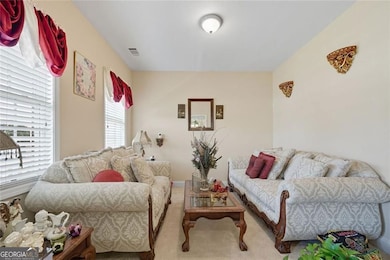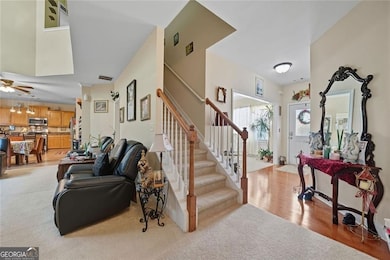3164 Yachet Ct SW Snellville, GA 30039
Estimated payment $3,441/month
Highlights
- Guest House
- Deck
- Traditional Architecture
- Second Kitchen
- Vaulted Ceiling
- Outdoor Kitchen
About This Home
Priced To Sell - Motivated Seller - Bring Your Best Offer - Stunning 3-level home in a sought-after Gwinnett County neighborhood with top-rated schools! This 6-bedroom, 2-bonus rooms (8 rooms total), 4-bathroom home is perfect for families and extended living. The fully finished basement includes 1 bedroom and 2 bonus rooms currently used as additional bedrooms, a full kitchen, and full baths...ideal for in-laws or guests. Main floor features a bright eat-in kitchen, formal dining room, living room, and elegant formal sitting room. Upstairs are four bedrooms including the primary suite, which boasts a massive walk-in closet that's nearly a room on its own! Recent updates include HVAC (2 years), water heater (1 year), and roof (3 years). Must See in Person, the space and comfort of this home will surprise you!
Listing Agent
Hester Group, REALTORS Brokerage Phone: License #444097 Listed on: 09/22/2025
Home Details
Home Type
- Single Family
Est. Annual Taxes
- $6,749
Year Built
- Built in 2007
Lot Details
- 6,970 Sq Ft Lot
- Cul-De-Sac
- Back Yard Fenced
- Cleared Lot
- Garden
- Grass Covered Lot
HOA Fees
- $27 Monthly HOA Fees
Home Design
- Traditional Architecture
- Slab Foundation
- Composition Roof
- Wood Siding
Interior Spaces
- 3-Story Property
- Vaulted Ceiling
- Ceiling Fan
- Skylights
- Fireplace Features Masonry
- Bonus Room
- Fire and Smoke Detector
- Laundry in Hall
- Finished Basement
Kitchen
- Second Kitchen
- Breakfast Bar
- Dishwasher
- Kitchen Island
- Disposal
Flooring
- Carpet
- Tile
Bedrooms and Bathrooms
- Double Vanity
Parking
- 2 Car Garage
- Parking Accessed On Kitchen Level
- Garage Door Opener
Outdoor Features
- Balcony
- Deck
- Outdoor Kitchen
Additional Homes
- Guest House
Schools
- Norton Elementary School
- Snellville Middle School
- South Gwinnett High School
Utilities
- Central Heating and Cooling System
- Phone Available
- Cable TV Available
Community Details
- Association fees include insurance, ground maintenance
- Springdale Falls Subdivision
Listing and Financial Details
- Legal Lot and Block 67 / A
Map
Home Values in the Area
Average Home Value in this Area
Tax History
| Year | Tax Paid | Tax Assessment Tax Assessment Total Assessment is a certain percentage of the fair market value that is determined by local assessors to be the total taxable value of land and additions on the property. | Land | Improvement |
|---|---|---|---|---|
| 2025 | $7,375 | $200,080 | $30,000 | $170,080 |
| 2024 | $6,749 | $180,280 | $30,000 | $150,280 |
| 2023 | $6,749 | $184,080 | $29,680 | $154,400 |
| 2022 | $5,342 | $141,520 | $20,000 | $121,520 |
| 2021 | $4,775 | $123,600 | $16,000 | $107,600 |
| 2020 | $3,835 | $118,800 | $16,000 | $102,800 |
| 2019 | $3,447 | $105,560 | $14,000 | $91,560 |
| 2018 | $3,451 | $105,560 | $14,000 | $91,560 |
| 2016 | $3,122 | $80,000 | $12,800 | $67,200 |
| 2015 | $3,136 | $79,400 | $11,520 | $67,880 |
| 2014 | -- | $79,400 | $11,520 | $67,880 |
Property History
| Date | Event | Price | List to Sale | Price per Sq Ft |
|---|---|---|---|---|
| 11/05/2025 11/05/25 | Price Changed | $540,000 | -6.1% | $112 / Sq Ft |
| 10/10/2025 10/10/25 | Price Changed | $575,000 | -4.1% | $120 / Sq Ft |
| 09/22/2025 09/22/25 | For Sale | $599,499 | -- | $125 / Sq Ft |
Purchase History
| Date | Type | Sale Price | Title Company |
|---|---|---|---|
| Warranty Deed | -- | -- | |
| Warranty Deed | -- | -- | |
| Warranty Deed | $200,000 | -- | |
| Warranty Deed | -- | -- | |
| Warranty Deed | $250,321 | -- | |
| Deed | $271,400 | -- |
Mortgage History
| Date | Status | Loan Amount | Loan Type |
|---|---|---|---|
| Previous Owner | $160,000 | New Conventional | |
| Previous Owner | $271,400 | New Conventional |
Source: Georgia MLS
MLS Number: 10610153
APN: 5-004-276
- 3080 Country Farms Dr
- 3039 Tuscan Ridge Dr
- 3101 Ashly Brooke Dr Unit 1
- 3079 Lenora Church Rd
- 2820 Highpoint Rd
- 3471 Sagewood Ct
- 3129 Rock Pine Way
- 3570 Hutchins Place
- 2868 Rocky Pointe Way
- 2250 Kings Gate Cir Unit B
- 3175 Golfe Links Dr
- 3275 Clear View Dr
- 2762 Hickory Trail
- 3355 Golfe Links Dr
- 3335 Prairie Dr
- 3291 Chesterfield Ct
- 2812 Country Farms Ct
- 2835 Springdale Rd Unit B
- 3337 Lenora Church Rd
- 2655 Parkside Way SW
- 3232 Spring Mesa Dr SW
- 3143 Rocky Point Ct
- 2140 Kings Gate Cir Unit B
- 3173 Rocky Point Ct
- 2961 Lenora Church Rd
- 3271 Masters Pass Ln
- 3284 Clubside View Ct
- 2613 Dorian Dr
- 3114 Golfe Links Ct
- 3045 Sonya Ln
- 3585 Andrea Lee Ct
- 3635 Andrea Lee Ct
- 19655 Young St Unit 1
- 3175 Gallery Walk
- 3243 Newtons Crest Cir
- 4292 Bella View Dr
