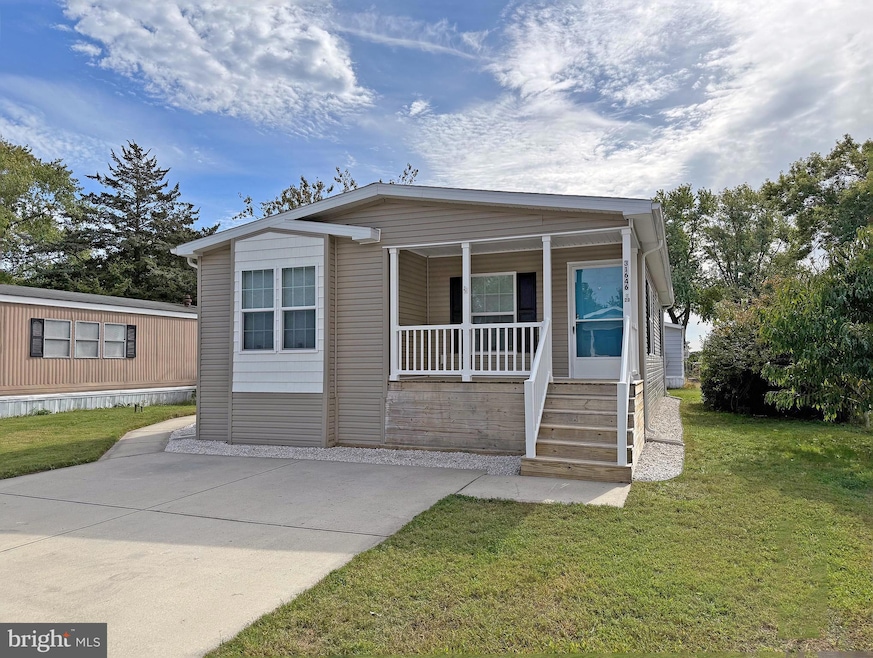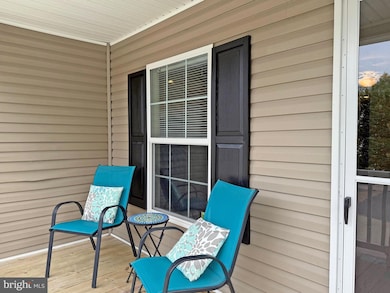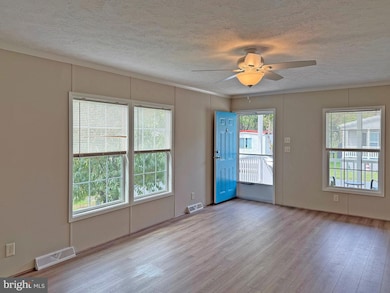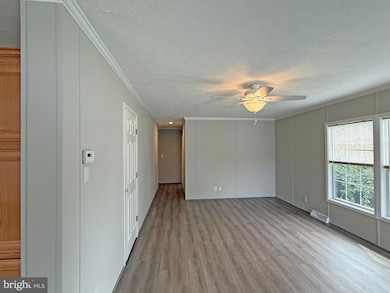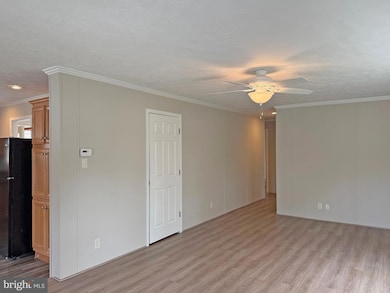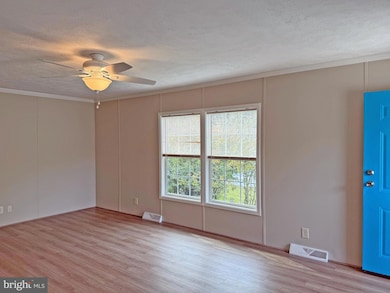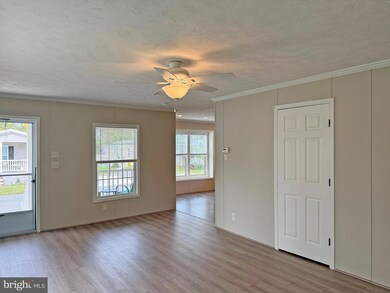Estimated payment $758/month
Highlights
- Open Floorplan
- No HOA
- Community Basketball Court
- Lewes Elementary School Rated A
- Community Pool
- Porch
About This Home
Ready for immediate* occupancy! Spacious 2016 doublewide has new wide-plank, luxury vinyl plank flooring & has been freshly painted throughout. Covered 6’ x 14’ front porch. Eat-in kitchen has space for a large dining room table. The kitchen appliances include a fridge with ice maker, dishwasher, smooth-top electric range, and a built-in microwave. The laundry room is just off of the kitchen, and it has a door to the side yard. Full-size, side-by-side washer and dryer. The living room has windows on two walls for lots of natural light. The main bedroom is en Suite. That bath has a single-sink vanity, a linen cabinet, and a step-in shower with seats. The other two nicely-sized bedrooms share the second full bath in the hall. That bath has a tub/shower. Storage shed for your bikes, beach gear, and fishing equipment. This home is just around the corner from the community pool and playground. You’re just 5 miles to the Lewes public beach, with the Cape Henlopen State Park beaches a little farther away. And the Rehoboth Beach boardwalk is approx. 10 miles away. Whispering Pines also has access to the State Park’s hiking/biking trail so you can travel to downtown, historic Lewes and its beaches without having to get in a car! Whispering Pines rules allow two (2) pets, but no fences. Current leasehold interest is approx. $888.02/mt. (renews again July 1, 2026, with any increase capped as per 25 Del. C. Sec. 7050-7054). Lot rent includes trash/recycle, seasonal lawn service, and pool membership. Homeowner pays electric, water, sewer, and cable/Internet. Equity LifeStyle Properties, Inc., the community owner, requires an Application from the Buyer, with acceptance based on the following criteria: 1.)income verification, 2.)credit bureau score, plus evaluation of debt-to-income ratio, and 3.)criminal background check. (Note: Family & friends may always visit, but rentals are NOT permitted in this community.) Financing may be available to qualified borrowers from only a few Lenders that specialize in installment/chattel loans for manufactured homes on leased land. Closing costs will include a Delaware real estate transfer tax (3.75% DMV Doc Fee) & a Settlement Agent fee.
Listing Agent
(302) 542-4197 RealEstate@SEABOVA.com SEA BOVA ASSOCIATES INC. License #RB-0003161 Listed on: 10/20/2025
Co-Listing Agent
(302) 227-1222 bridget@seabova.com SEA BOVA ASSOCIATES INC. License #RA-0003323
Property Details
Home Type
- Manufactured Home
Est. Annual Taxes
- $257
Year Built
- Built in 2016
Lot Details
- 3,485 Sq Ft Lot
- Cleared Lot
- Land Lease expires in 1 year
- Ground Rent
- Property is in very good condition
Home Design
- Pillar, Post or Pier Foundation
- Shingle Roof
- Vinyl Siding
Interior Spaces
- 1,260 Sq Ft Home
- Property has 1 Level
- Open Floorplan
- Crown Molding
- Ceiling Fan
- Recessed Lighting
- Double Pane Windows
- Insulated Windows
- Window Treatments
- Insulated Doors
- Luxury Vinyl Plank Tile Flooring
- Crawl Space
- Storm Doors
Kitchen
- Eat-In Kitchen
- Electric Oven or Range
- Built-In Microwave
- Dishwasher
Bedrooms and Bathrooms
- 3 Main Level Bedrooms
- En-Suite Bathroom
- 2 Full Bathrooms
- Bathtub with Shower
- Walk-in Shower
Laundry
- Laundry on main level
- Electric Dryer
- Washer
Parking
- 2 Parking Spaces
- 2 Driveway Spaces
Accessible Home Design
- More Than Two Accessible Exits
Outdoor Features
- Shed
- Porch
Mobile Home
- Mobile Home Make is Skyline
- Mobile Home is 28 x 48 Feet
- Manufactured Home
Utilities
- Forced Air Heating and Cooling System
- 220 Volts
- 200+ Amp Service
- Electric Water Heater
- Municipal Trash
Listing and Financial Details
- Assessor Parcel Number 334-05.00-155.00-55318
Community Details
Overview
- No Home Owners Association
- Association fees include common area maintenance, lawn care front, lawn care rear, lawn care side, lawn maintenance, pool(s), road maintenance, snow removal, trash
- Whispering Pine Mhp Subdivision
Amenities
- Picnic Area
- Common Area
Recreation
- Community Basketball Court
- Community Playground
- Community Pool
Pet Policy
- Limit on the number of pets
- Dogs and Cats Allowed
Map
Home Values in the Area
Average Home Value in this Area
Property History
| Date | Event | Price | List to Sale | Price per Sq Ft | Prior Sale |
|---|---|---|---|---|---|
| 10/20/2025 10/20/25 | For Sale | $139,900 | +28.3% | $111 / Sq Ft | |
| 08/11/2025 08/11/25 | Sold | $109,000 | -8.4% | $87 / Sq Ft | View Prior Sale |
| 07/11/2025 07/11/25 | Pending | -- | -- | -- | |
| 06/04/2025 06/04/25 | Price Changed | $119,000 | -7.8% | $94 / Sq Ft | |
| 03/07/2025 03/07/25 | For Sale | $129,000 | -- | $102 / Sq Ft |
Source: Bright MLS
MLS Number: DESU2098990
- 31667 Siham Rd Unit 11688
- 31660 Janice Rd
- 31743 Siham Rd
- 31572 Janice Rd Unit 513
- 17606 LOT H83 Mary Ann Dr Unit 19040
- 17614 Caroline Dr Unit 17272
- 17611 Ebb Tide Dr
- 120 Madison Dr
- 17654 Mary Ann Rd Unit H51
- 31588 Oak Ct
- 32000 Janice Rd Unit 42942
- 31614 Dogwood Ct
- 16283 Corkscrew Ct Unit 229
- 24675 Merlot Dr Unit 32-005
- 31623 Holly Ct
- 32019 Janice Rd
- 16288 Corkscrew Ct Unit 203
- 24686 Merlot Dr Unit 206
- 24597 Merlot Dr Unit 27-006
- 24656 Merlot Dr Unit S-45
- 16402 Corkscrew Ct
- 24160 Port Ln
- 20141 Riesling Ln Unit 406
- 20141 Riesling Ln Unit 306
- 24258 Zinfandel Ln
- 24238 Zinfandel Ln
- 12001 Old Vine Blvd
- 12001 Old Vine Blvd Unit 305
- 17036 Kaeleigh Ct
- 17275 King Phillip Way Unit 9
- 17293 King Phillip Way Unit 10
- 17314 King Philip Way
- 17444 Slipper Shell Way
- 17079 Apples Way
- 33082 E Light Dr
- 33789 Freeport Dr
- 33720 Freeport Dr
- 17054 N Brandt St Unit 1206
- 16335 Abraham Potter Run Unit 103
- 21022 Wavecrest Terrace
