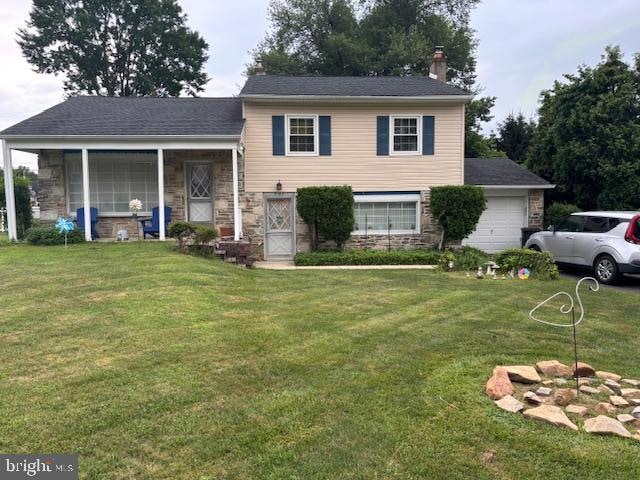
3165 Oak Rd Huntingdon Valley, PA 19006
Lower Moreland NeighborhoodEstimated payment $3,112/month
Total Views
1,627
3
Beds
2.5
Baths
1,664
Sq Ft
$270
Price per Sq Ft
Highlights
- Wood Flooring
- No HOA
- Forced Air Heating and Cooling System
- Pine Road Elementary School Rated A
- 1 Car Direct Access Garage
- 3-minute walk to Ridgway Park
About This Home
Welcome to this 3 bedroom with 2 and 1/2 bath single home. Glass sliding doors ( about 5 years old ) from the dining room to rear yard and patio. 2nd floor windows about 5 years old. Roof about 6 years old and siding about 5 years old. The family room has a wood burning fireplace. Dishwasher is about 2 years old. Close to park for recreational time. Needs TLC.
Home Details
Home Type
- Single Family
Est. Annual Taxes
- $7,847
Year Built
- Built in 1962
Lot Details
- 10,600 Sq Ft Lot
- Lot Dimensions are 80.00 x 0.00
Parking
- 1 Car Direct Access Garage
- 2 Driveway Spaces
- Front Facing Garage
- Garage Door Opener
Home Design
- Split Level Home
- Block Foundation
- Asbestos
Interior Spaces
- Property has 2 Levels
- Wood Burning Fireplace
- Fireplace With Glass Doors
- Wood Flooring
Kitchen
- Built-In Oven
- Electric Oven or Range
- Cooktop
- Dishwasher
- Disposal
Bedrooms and Bathrooms
- 3 Bedrooms
Laundry
- Dryer
- Washer
Schools
- Pine Road Elementary School
- Murray Avenue Middle School
- Lower Moreland High School
Utilities
- Forced Air Heating and Cooling System
- 100 Amp Service
- Natural Gas Water Heater
- Cable TV Available
Community Details
- No Home Owners Association
Listing and Financial Details
- Tax Lot 162
- Assessor Parcel Number 41-00-06202-003
Map
Create a Home Valuation Report for This Property
The Home Valuation Report is an in-depth analysis detailing your home's value as well as a comparison with similar homes in the area
Home Values in the Area
Average Home Value in this Area
Tax History
| Year | Tax Paid | Tax Assessment Tax Assessment Total Assessment is a certain percentage of the fair market value that is determined by local assessors to be the total taxable value of land and additions on the property. | Land | Improvement |
|---|---|---|---|---|
| 2024 | $7,406 | $146,700 | $59,280 | $87,420 |
| 2023 | $7,079 | $146,700 | $59,280 | $87,420 |
| 2022 | $6,871 | $146,700 | $59,280 | $87,420 |
| 2021 | $6,729 | $146,700 | $59,280 | $87,420 |
| 2020 | $6,530 | $146,700 | $59,280 | $87,420 |
| 2019 | $6,432 | $146,700 | $59,280 | $87,420 |
| 2018 | $1,468 | $146,700 | $59,280 | $87,420 |
| 2017 | $6,066 | $146,700 | $59,280 | $87,420 |
| 2016 | $6,009 | $146,700 | $59,280 | $87,420 |
| 2015 | $5,644 | $146,700 | $59,280 | $87,420 |
| 2014 | $5,644 | $146,700 | $59,280 | $87,420 |
Source: Public Records
Property History
| Date | Event | Price | Change | Sq Ft Price |
|---|---|---|---|---|
| 07/01/2025 07/01/25 | For Sale | $449,000 | -- | $270 / Sq Ft |
Source: Bright MLS
Purchase History
| Date | Type | Sale Price | Title Company |
|---|---|---|---|
| Deed | $167,000 | -- |
Source: Public Records
Mortgage History
| Date | Status | Loan Amount | Loan Type |
|---|---|---|---|
| Open | $320,512 | Credit Line Revolving | |
| Closed | $270,700 | New Conventional | |
| Closed | $46,415 | No Value Available | |
| Closed | $262,500 | Adjustable Rate Mortgage/ARM |
Source: Public Records
Similar Homes in the area
Source: Bright MLS
MLS Number: PAMC2146242
APN: 41-00-06202-003
Nearby Homes
- 3175 Kathy Ln
- Villanova Plan at Philmont 55+
- Kensington Plan at Philmont 55+
- 11990 Rennard St
- 11169 Hendrix St
- 234 Regina St
- 11961 Dumont Rd
- 10922 Lockart Rd
- 11992 Lockart Rd
- 124 Nandina St
- 10833 Lockart Rd
- 11118 Ridgeway St
- 110 30 W Byberry Rd Unit C11
- 411 Audubon Plaza
- 226 Lockart Terrace
- 244 Coachlight Terrace
- 315 Nandina St
- 11243 Jeanes Place
- 290 Byberry Rd Unit 2
- 3636 Pine Rd
- 3332 Philmont Ave
- 11023 Greiner Rd
- 210 Lockart Terrace
- 224 Robina St Unit 2ND FLOOR
- 110 30 Byberry Rd Unit B9
- 430 Rennard St
- 13053 Blakeslee Dr Unit 2ND FL
- 11998 Ferndale St
- 13071 Cardella Place Unit 1ST FLOOR
- 508 Burgess St
- 441 Tomlinson Rd Unit H1
- 450 W Byberry Rd
- 577 Byberry Rd
- 682 Rennard St
- 10900-10960 Bustleton Ave
- 13512 Bustleton Ave
- 13085 Bustleton Ave
- 13085 Bustleton Ave Unit 612A
- 600 Red Lion Rd
- 3908 Jeffrey Rd






