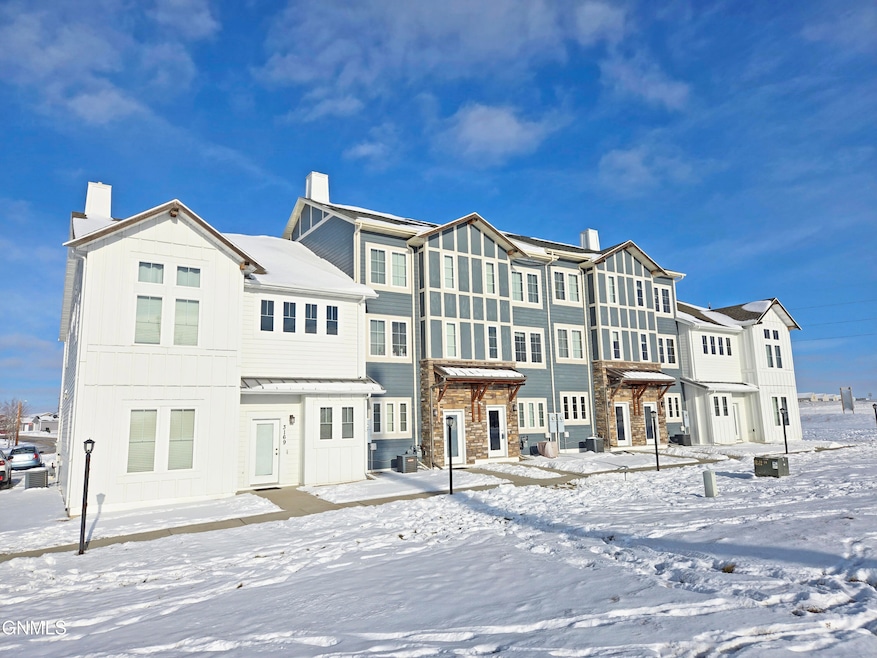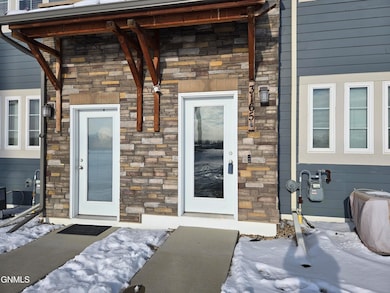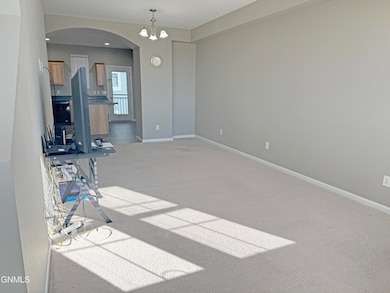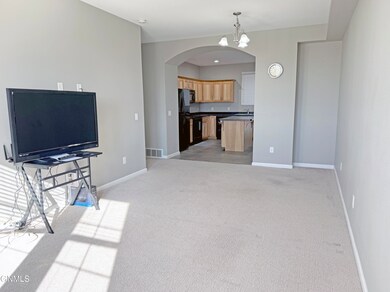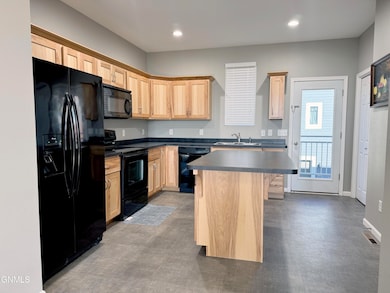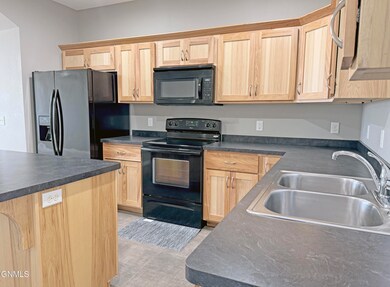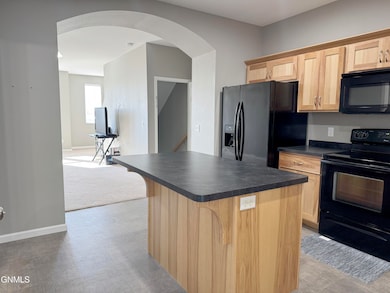3165 Sullivan Loop Lincoln, ND 58504
Estimated payment $1,649/month
Highlights
- Balcony
- Tandem Parking
- Living Room
- 2 Car Attached Garage
- Walk-In Closet
- Entrance Foyer
About This Home
CAREFREE LIVING AT IT'S BEST!! Welcome to this beautifully designed 2-story townhome offering 1,400 square feet. The main level welcomes you with 9-foot ceilings, creating a bright and open feel throughout the living, dining, and kitchen areas perfect for everyday living and entertaining. Upstairs the spacious primary suite offers a true retreat with 10-foot ceilings, a private ensuite bath with dual sinks, and ample closet space. A second bedroom and additional full bath provide flexibility for guests, a home office, or hobby space. Park with pride in your attached 2 stall tandem garage providing perfect shelter for your vehicles. Enjoy carefree living with snow removal and lawn care included, so you can spend more time doing what you love and less time on maintenance. Whether you're starting out, simplifying, or seeking low maintenance living with style, this townhome delivers comfort, convenience, and quality in every detail. Don't wait call a Realtor today you will not be disappointed.
Townhouse Details
Home Type
- Townhome
Est. Annual Taxes
- $2,464
Year Built
- Built in 2016
Lot Details
- 1,324 Sq Ft Lot
HOA Fees
- $125 Monthly HOA Fees
Parking
- 2 Car Attached Garage
- Heated Garage
- Inside Entrance
- Lighted Parking
- Tandem Parking
Home Design
- Slab Foundation
- Shingle Roof
- Vinyl Siding
Interior Spaces
- 1,412 Sq Ft Home
- 2-Story Property
- Window Treatments
- Entrance Foyer
- Living Room
- Dining Room
Kitchen
- Range
- Dishwasher
- Disposal
Flooring
- Carpet
- Vinyl
Bedrooms and Bathrooms
- 2 Bedrooms
- Walk-In Closet
Laundry
- Dryer
- Washer
Home Security
Outdoor Features
- Balcony
- Exterior Lighting
- Rain Gutters
Utilities
- Forced Air Heating and Cooling System
- Heating System Uses Natural Gas
- Natural Gas Connected
Listing and Financial Details
- Assessor Parcel Number CL-138-79-12-01-290
Community Details
Overview
- Association fees include ground maintenance, snow removal
Security
- Fire and Smoke Detector
Map
Home Values in the Area
Average Home Value in this Area
Tax History
| Year | Tax Paid | Tax Assessment Tax Assessment Total Assessment is a certain percentage of the fair market value that is determined by local assessors to be the total taxable value of land and additions on the property. | Land | Improvement |
|---|---|---|---|---|
| 2024 | $2,594 | $111,600 | $0 | $0 |
| 2023 | $2,432 | $106,650 | $0 | $0 |
| 2022 | $2,191 | $100,900 | $0 | $0 |
| 2021 | $2,251 | $96,000 | $0 | $0 |
| 2020 | $2,132 | $92,450 | $0 | $0 |
| 2019 | $2,100 | $92,450 | $0 | $0 |
| 2018 | $1,861 | $90,550 | $3,850 | $86,700 |
| 2017 | $1,202 | $90,550 | $86,700 | $3,850 |
| 2016 | $1,202 | $62,350 | $3,850 | $58,500 |
Property History
| Date | Event | Price | List to Sale | Price per Sq Ft | Prior Sale |
|---|---|---|---|---|---|
| 10/28/2025 10/28/25 | For Sale | $254,900 | +41.6% | $181 / Sq Ft | |
| 04/30/2019 04/30/19 | Sold | -- | -- | -- | View Prior Sale |
| 03/10/2019 03/10/19 | Pending | -- | -- | -- | |
| 01/07/2019 01/07/19 | For Sale | $179,990 | -- | $156 / Sq Ft |
Purchase History
| Date | Type | Sale Price | Title Company |
|---|---|---|---|
| Warranty Deed | $179,990 | Quality Title Inc | |
| Warranty Deed | $180,000 | Bismarck Title Company |
Mortgage History
| Date | Status | Loan Amount | Loan Type |
|---|---|---|---|
| Open | $178,990 | New Conventional |
Source: Bismarck Mandan Board of REALTORS®
MLS Number: 4022511
APN: CL-138-79-12-01-290
- 3161 Sullivan Loop
- 6902 Majestic Place
- 6985 Majestic Loop
- 215 Dove St
- 278 Partridge Ln
- 280 Partridge Ln
- 6933 Butler Loop
- 6937 Butler Loop
- 2770/2780 Butler St
- 2730/2740 Butler St
- 2750/2760 Butler St
- 289 Partridge Ln
- 7007 Butler Loop
- 5730 28th Ave SE
- 5850 28th Ave SE
- 5830 28th Ave SE
- 5720 28th Ave SE
- 5670 28th Ave SE
- 5915 28th Ave SE
- 1115 Lakota Ln
- 300 N 31st St
- 300 N 31st St
- 2130 S 12th St
- 2020 S 12th St
- 2906-3014 Kamrose Dr
- 119 Irvine Loop
- 109-211 W Burleigh Ave
- 630 E Main Ave
- 207 E Arbor Ave
- 3029 Stonewall Dr
- 2821 Ithaca Dr
- 140 E Indiana Ave
- 1101 Westwood St
- 1920-1930 E Capitol Ave
- 500 N 3rd St
- 2027 N 16th St
- 2000 N 16th St
- 125 E Arikara Ave
- 3103 E Calgary Ave
- 3841 Knudsen Ave
