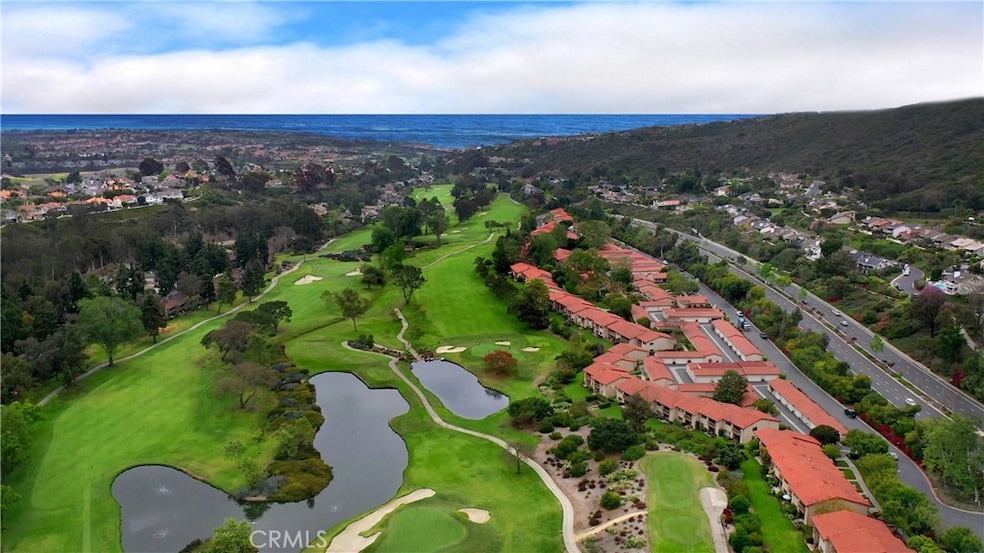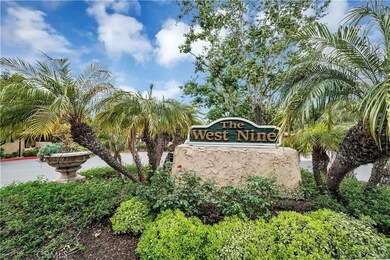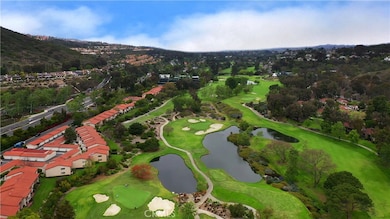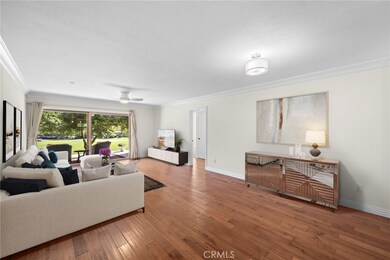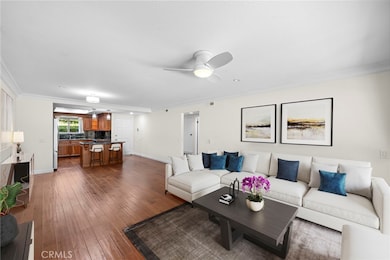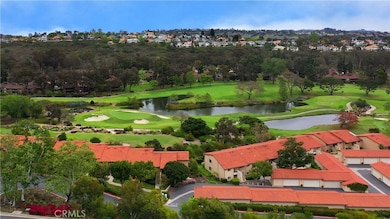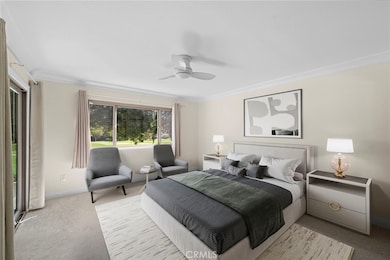31654 W Nine Dr Unit F118 Laguna Niguel, CA 92677
Highlights
- Primary Bedroom Suite
- Panoramic View
- Open Floorplan
- Moulton Elementary Rated A
- Ocean Side of Freeway
- Modern Architecture
About This Home
Nestled in the amazing sought after Community of The West Nine this condo is turnkey. Lower end condo boasting three bedrooms & 2 baths has an unbelievable location with amazing golf course views overlooking El Niguel Golf Course....such a tranquil and private setting...ideal for entertaining. Expansive flowing open floor plan ~ offering unbelievable upgrades~ new neutral carpeting, new light fixtures & paint throughout. Master suite on golf course side. Both bathrooms totally remodeled. Modern kitchen boasts new stainless steel appliances, beveled granite counter tops, counter lighting with kitchen island. Graceful style is displayed throughout the interior with warm harmonizing colors. Laundry area located off patio area with new washer & dryer. Large detached 2 car garage with pull down storage... just steps away. Water & trash included in HOA fee. This condo embodies Southern California’s seaside living in the highly sought after Salt Creek Community of Laguna Niguel. Blue Ribbon school district. A must to see! You won’t want to leave home. Enjoy the sophisticated life style of the famed El Niguel Golf Course - think what a beautiful treasure it is to live and breath happiness. Homeowners enjoy a resort lifestyle ....close proximity to El Niguel Country Club, Salt Creek Beach, bike trails, tennis courts, Waldorf Astoria Monarch Beach Resort, Ritz Carlton,Dana Point Harbor, Laguna Beach and shopping. Easy access to freeway & toll road. INCREDIBLE VIEWS. Embrace the gorgeous views from your secluded patio area! Enjoy the vibrant upscale vibe of the West Nine, with a sunny upbeat character.
Listing Agent
First Team Estates Brokerage Phone: 949-280-6350 License #01272063 Listed on: 10/18/2025

Condo Details
Home Type
- Condominium
Est. Annual Taxes
- $6,698
Year Built
- Built in 1971
Lot Details
- End Unit
- No Units Located Below
- Two or More Common Walls
Parking
- 2 Car Garage
- Parking Available
- Single Garage Door
Property Views
- Lake
- Panoramic
- Golf Course
- Park or Greenbelt
Home Design
- Modern Architecture
- Entry on the 1st floor
- Slab Foundation
- Stucco
Interior Spaces
- 1,216 Sq Ft Home
- 1-Story Property
- Open Floorplan
- Crown Molding
- Ceiling Fan
- Living Room with Attached Deck
- L-Shaped Dining Room
- Home Security System
Kitchen
- Breakfast Bar
- Self-Cleaning Convection Oven
- Electric Range
- Range Hood
- Microwave
- Dishwasher
- Granite Countertops
Flooring
- Carpet
- Laminate
Bedrooms and Bathrooms
- 3 Main Level Bedrooms
- All Upper Level Bedrooms
- Primary Bedroom Suite
- Remodeled Bathroom
- 2 Full Bathrooms
Laundry
- Laundry Room
- Dryer
- Washer
Accessible Home Design
- No Interior Steps
Outdoor Features
- Ocean Side of Freeway
- Open Patio
- Rain Gutters
Schools
- Moulton Elementary School
- Niguel Middle School
- Dana Hills High School
Utilities
- Forced Air Heating and Cooling System
- Vented Exhaust Fan
- Tankless Water Heater
- Sewer Paid
Listing and Financial Details
- Security Deposit $4,500
- Rent includes trash collection, water
- 12-Month Minimum Lease Term
- Available 2/14/25
- Tax Lot 2
- Tax Tract Number 7347
- Assessor Parcel Number 93214118
- Seller Considering Concessions
Community Details
Overview
- Property has a Home Owners Association
- 161 Units
- West Nine Condos Subdivision
Recreation
- Dog Park
- Bike Trail
Pet Policy
- Pet Deposit $500
- Dogs and Cats Allowed
Security
- Carbon Monoxide Detectors
- Fire and Smoke Detector
Map
Source: California Regional Multiple Listing Service (CRMLS)
MLS Number: OC25239312
APN: 932-141-18
- 31689 W Nine Dr Unit F132
- 31605 E Nine Dr Unit 61F
- 31601 E Nine Dr Unit 59F
- 31811 E Nine Dr
- 31802 Isle Royal Dr
- 31386 W Nine Dr
- 55 S Peak
- 31421 E Nine Dr Unit 79A
- 31281 E Nine Dr Unit 25F
- 31358 Flying Cloud Dr
- 31621 Crystal Sands Dr
- 23002 Via Cruz
- 22981 Via Cruz
- 32182 Links Pointe
- 18 Woodhaven Dr
- 31342 Cavallo Ln
- 22902 Via Cruz
- 23414 Highcrest Rd
- 32072 Sea Island Dr
- 76 Campton Place
- 35 Laguna Woods Dr
- 31982 Mount Rainier Dr
- 33 Hastings
- 31202 Palma Dr
- 30902 Clubhouse Dr Unit 11J
- 30902 Clubhouse Dr Unit 22E
- 102 Calais St
- 32321 Azores Rd
- 30962 Ariana Ln
- 30996 Carrara Rd
- 8 Toulon
- 32400-32478 Crown Valley Pkwy
- 7 San Raphael
- 32492 Azores Rd
- 1 White Sail
- 21 Marblehead Place
- 32371 Caribbean Dr
- 30932 Colonial Place
- 19 Dover Place
- 23952 Dory Dr
