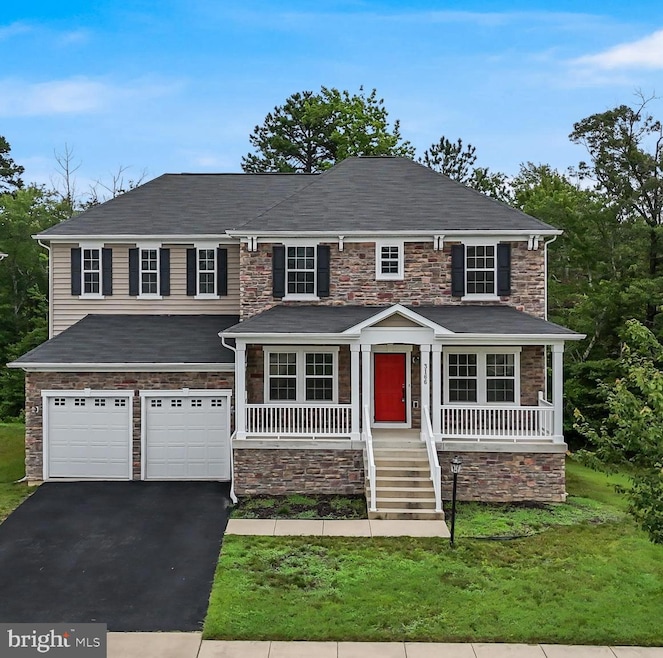
3166 Krefeld Ln Waldorf, MD 20603
Bensville NeighborhoodEstimated payment $4,282/month
Highlights
- Eat-In Gourmet Kitchen
- A-Frame Home
- Space For Rooms
- Open Floorplan
- Recreation Room
- Attic
About This Home
Motivated Seller!!! Stunning 5-Bedroom Home with Space, Style & Convenience!
Welcome to this beautifully finished 5-bedroom, 3.5-bath home offering three expansive levels of living space designed for comfort and functionality. The open-concept main level features a gourmet kitchen equipped with stainless steel appliances, upgraded quartz countertops, stylish backsplash, double ovens, a gas cooktop, and a convenient breakfast bar—perfect for entertaining. A bright Florida room just off the kitchen adds even more charm, while the large pantry provides ample storage.
Enjoy formal gatherings in the separate dining and living rooms, or relax in the spacious family room. Upstairs, you'll find three generously sized bedrooms along with a luxurious owner's suite complete with a private sitting area, two walk-in closets, and a grand en-suite bath featuring a soaking tub and separate shower. The upper level also includes a full laundry room and additional space ideal for a reading nook, play area, or home office.
The fully finished lower level includes an additional bedroom, full bath, large recreation room, and abundant storage—plus space that could easily be transformed into a home theater.
Conveniently located near shopping, schools, and easy access to DC and Northern Virginia. Home warranty included for added peace of mind.
Home Details
Home Type
- Single Family
Est. Annual Taxes
- $7,839
Year Built
- Built in 2015
Lot Details
- 7,536 Sq Ft Lot
- Backs To Open Common Area
- Sprinkler System
- Front Yard
- Property is in very good condition
HOA Fees
- $87 Monthly HOA Fees
Parking
- 2 Car Direct Access Garage
- 3 Driveway Spaces
- Oversized Parking
- Front Facing Garage
- Garage Door Opener
Home Design
- A-Frame Home
- Bump-Outs
- Poured Concrete
- Asphalt Roof
- Stone Siding
- Vinyl Siding
- Concrete Perimeter Foundation
Interior Spaces
- Property has 3 Levels
- Open Floorplan
- Sound System
- Built-In Features
- Crown Molding
- Ceiling Fan
- Recessed Lighting
- ENERGY STAR Qualified Windows with Low Emissivity
- Insulated Windows
- Window Treatments
- Window Screens
- Family Room Off Kitchen
- Combination Kitchen and Living
- Formal Dining Room
- Recreation Room
- Loft
- Sun or Florida Room
- Fire Sprinkler System
- Attic
Kitchen
- Eat-In Gourmet Kitchen
- Breakfast Area or Nook
- Double Self-Cleaning Oven
- Electric Oven or Range
- Cooktop
- Built-In Microwave
- Dishwasher
- Kitchen Island
- Upgraded Countertops
- Disposal
Flooring
- Wall to Wall Carpet
- Laminate
Bedrooms and Bathrooms
- En-Suite Primary Bedroom
- En-Suite Bathroom
- Walk-In Closet
- Soaking Tub
- Bathtub with Shower
- Walk-in Shower
Laundry
- Laundry on upper level
- Washer and Dryer Hookup
Finished Basement
- Heated Basement
- Walk-Up Access
- Connecting Stairway
- Interior and Exterior Basement Entry
- Space For Rooms
- Basement Windows
Outdoor Features
- Exterior Lighting
- Porch
Schools
- Westlake High School
Utilities
- Heat Pump System
- Vented Exhaust Fan
- Electric Water Heater
- Public Septic
- Phone Available
- Cable TV Available
Community Details
- Middletown Woods HOA
- Middleton Woods Subdivision
- Property Manager
Listing and Financial Details
- Tax Lot 52
- Assessor Parcel Number 0906353249
- $600 Front Foot Fee per year
Map
Home Values in the Area
Average Home Value in this Area
Tax History
| Year | Tax Paid | Tax Assessment Tax Assessment Total Assessment is a certain percentage of the fair market value that is determined by local assessors to be the total taxable value of land and additions on the property. | Land | Improvement |
|---|---|---|---|---|
| 2024 | $9,201 | $584,133 | $0 | $0 |
| 2023 | $7,632 | $534,067 | $0 | $0 |
| 2022 | $8,190 | $484,000 | $121,100 | $362,900 |
| 2021 | $7,974 | $477,233 | $0 | $0 |
| 2020 | $7,974 | $470,467 | $0 | $0 |
| 2019 | $7,872 | $463,700 | $120,100 | $343,600 |
| 2018 | $7,654 | $450,600 | $0 | $0 |
| 2017 | $7,472 | $437,500 | $0 | $0 |
| 2016 | -- | $424,400 | $0 | $0 |
| 2015 | -- | $91,767 | $0 | $0 |
| 2014 | -- | $88,433 | $0 | $0 |
Property History
| Date | Event | Price | Change | Sq Ft Price |
|---|---|---|---|---|
| 08/09/2025 08/09/25 | Pending | -- | -- | -- |
| 07/15/2025 07/15/25 | Price Changed | $650,000 | -3.7% | $147 / Sq Ft |
| 06/28/2025 06/28/25 | For Sale | $675,000 | -- | $152 / Sq Ft |
Purchase History
| Date | Type | Sale Price | Title Company |
|---|---|---|---|
| Deed | $425,949 | First American Title Ins Co |
Mortgage History
| Date | Status | Loan Amount | Loan Type |
|---|---|---|---|
| Open | $418,233 | FHA |
Similar Homes in Waldorf, MD
Source: Bright MLS
MLS Number: MDCH2044348
APN: 06-353249
- 9846 Rhine Ct
- 3142 Rendsburg Ct
- 9788 Bonn Ct
- 3254 Krefeld Ln
- 9463 Biltmore St
- 9492 Super St
- 0 Mill Hill Road Lot#17
- 6343 Goral Ct
- 6208 Gopher Ct
- 6016 Harbor Seal Ct
- 6406 Fisher Ct
- 6954 Cony Ct
- 6603 Cottontail Ct
- 9599 Pep Rally Ln
- 9602 Pep Rally Ln
- 9249 Seminole St
- 9661 Bergamont Ct
- 3028 Lundt Ct
- 6404 Copperhead Ct
- 6829 Cologo Ct






