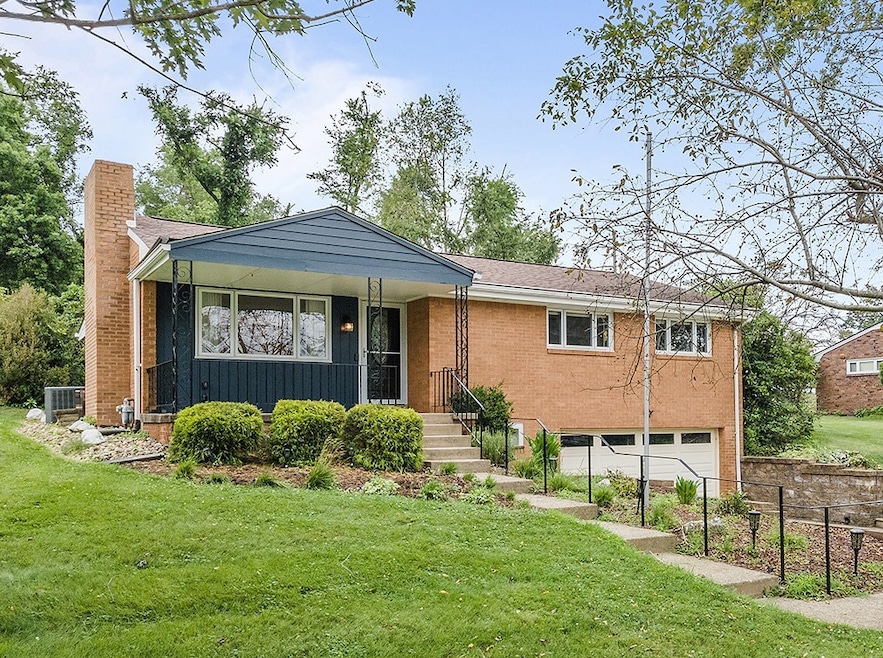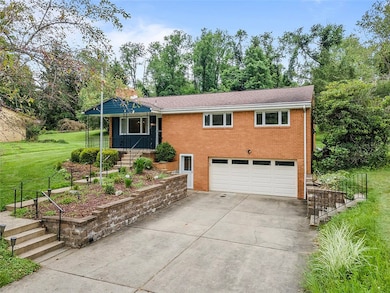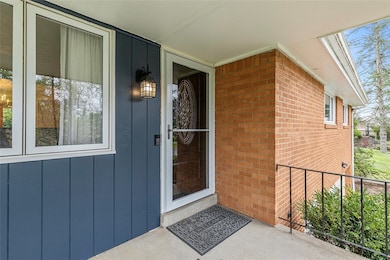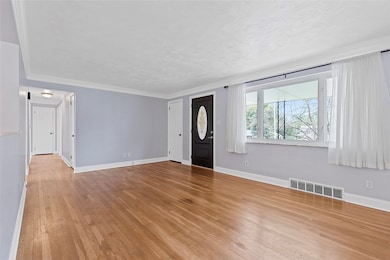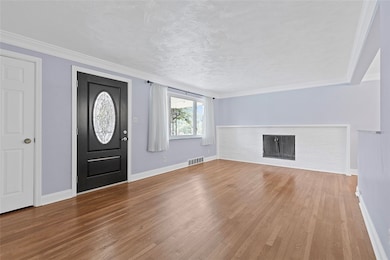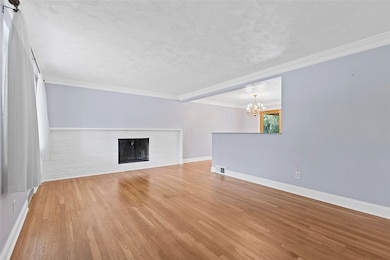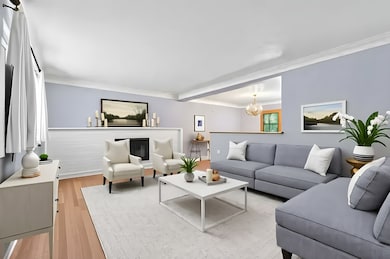
$280,000
- 3 Beds
- 1.5 Baths
- 1,479 Sq Ft
- 4314 Beauland Dr
- Allison Park, PA
Welcome to this charming 3-bedroom home in the Hampton School District! Step inside to find a spacious living room perfect for relaxing or entertaining, and an updated kitchen with modern finishes and plenty of storage. The large master bedroom offers a comfortable retreat, while two additional bedrooms provide flexibility for family, guests, or a home office. A partially finished basement adds
Aaron Hirak BERKSHIRE HATHAWAY THE PREFERRED REALTY
