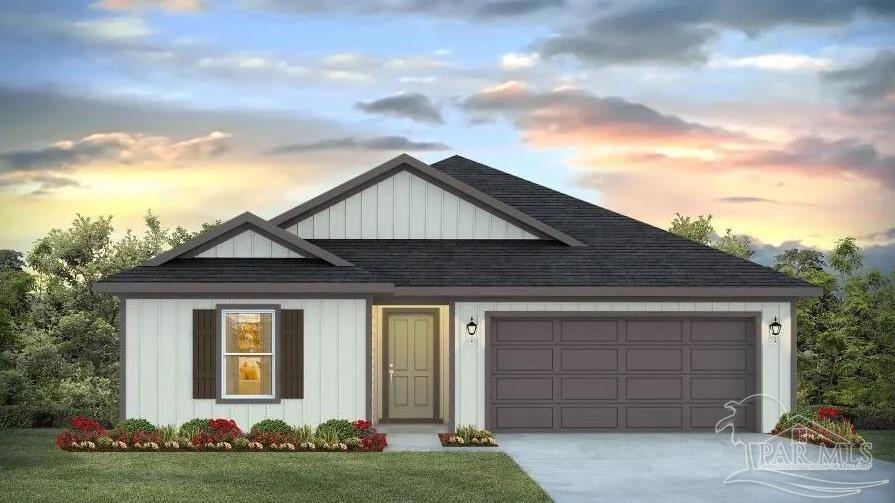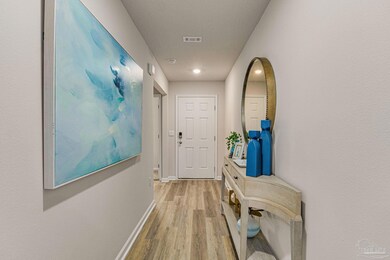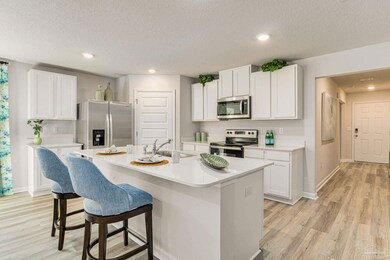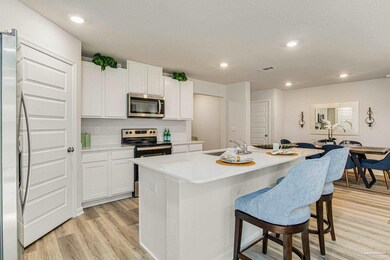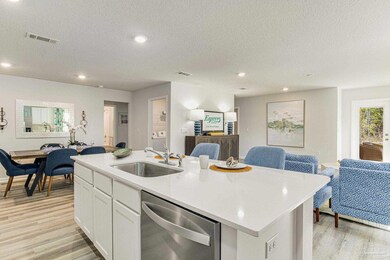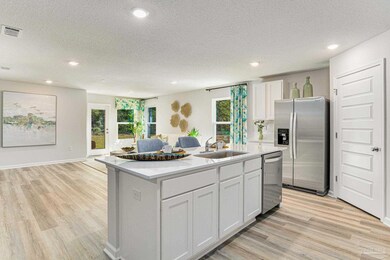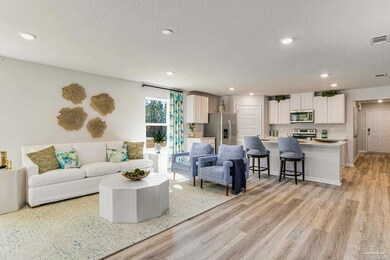3166 Serviceberry Rd Cantonment, FL 32533
Estimated payment $2,356/month
Highlights
- New Construction
- Craftsman Architecture
- Shutters
- Kingsfield Elementary School Rated 9+
- Community Pool
- Porch
About This Home
Welcome to 3166 Serviceberry Road! Conveniently situated off Devine Farms Road with easy access to Interstate 10, this desirable location offers smooth travel and close proximity to shopping, dining, and top local destinations. The Lakeside floor plan features a beautiful 5 bedroom, 3 bath home with 2,012 square feet of living space. Upon entry, you'll find guest bedrooms 4 and 5 at the front, separated by a guest bath. The open kitchen includes quartz countertops, an undermount sink, a spacious island, stainless-steel appliances, and a corner pantry, seamlessly connecting to the family room for easy entertaining. A hallway leads to guest bedrooms 2 and 3 and a second guest bath. The home is bright and inviting, with a wide porch opening to the backyard. The primary bedroom features a spacious bathroom with a double vanity and walk-in closet. Guest bathrooms include a single vanity and shower-tub combo. This home comes with our Smart Home Connected package for modern convenience. Residents at Reserve at Brookhaven will enjoy exceptional community amenities, including a resort-style pool, a shaded cabana, and a playground for family fun. We invite you to schedule a personal tour today!
Listing Agent
D R Horton Realty of NW Florida, LLC Brokerage Phone: 850-377-2101 Listed on: 06/04/2025

Home Details
Home Type
- Single Family
Year Built
- Built in 2025 | New Construction
Lot Details
- 7,501 Sq Ft Lot
- Interior Lot
HOA Fees
- $47 Monthly HOA Fees
Parking
- 2 Car Garage
- Garage Door Opener
Home Design
- Craftsman Architecture
- Slab Foundation
- Frame Construction
- Shingle Roof
Interior Spaces
- 2,012 Sq Ft Home
- 1-Story Property
- Double Pane Windows
- Shutters
- Open Floorplan
- Inside Utility
- Washer and Dryer Hookup
- Carpet
Kitchen
- Built-In Microwave
- Dishwasher
- Kitchen Island
Bedrooms and Bathrooms
- 5 Bedrooms
- 3 Full Bathrooms
Home Security
- Storm Windows
- Fire and Smoke Detector
Outdoor Features
- Porch
Schools
- Pine Meadow Elementary School
- Ransom Middle School
- Tate High School
Utilities
- Central Heating and Cooling System
- Baseboard Heating
- Electric Water Heater
Listing and Financial Details
- Home warranty included in the sale of the property
- Assessor Parcel Number 351N312401012006
Community Details
Overview
- Reserve At Brookhaven Subdivision
Recreation
- Community Pool
Map
Home Values in the Area
Average Home Value in this Area
Property History
| Date | Event | Price | List to Sale | Price per Sq Ft | Prior Sale |
|---|---|---|---|---|---|
| 10/06/2025 10/06/25 | Sold | $369,900 | 0.0% | $184 / Sq Ft | View Prior Sale |
| 10/01/2025 10/01/25 | Off Market | $369,900 | -- | -- | |
| 09/30/2025 09/30/25 | Price Changed | $369,900 | -1.1% | $184 / Sq Ft | |
| 09/25/2025 09/25/25 | Price Changed | $373,900 | -0.3% | $186 / Sq Ft | |
| 09/16/2025 09/16/25 | Price Changed | $374,900 | +1.1% | $186 / Sq Ft | |
| 09/05/2025 09/05/25 | For Sale | $370,900 | -- | $184 / Sq Ft |
Source: Pensacola Association of REALTORS®
MLS Number: 665423
- 3162 Serviceberry Rd
- 3174 Serviceberry Rd
- The Lamar Plan at Reserve at Brookhaven
- The McKenzie Plan at Reserve at Brookhaven
- The Beau Plan at Reserve at Brookhaven
- The Madison Plan at Reserve at Brookhaven
- The Camden Plan at Reserve at Brookhaven
- The Ozark Plan at Reserve at Brookhaven
- The Lismore Plan at Reserve at Brookhaven
- The Embry Plan at Reserve at Brookhaven
- The Destin Plan at Reserve at Brookhaven
- The Lakeside Plan at Reserve at Brookhaven
- The Cali Plan at Reserve at Brookhaven
- 3106 Serviceberry Rd
- 3102 Serviceberry Rd
- 3127 Silver Maple Dr
- 3146 Serviceberry Rd
- 3061 Serviceberry Rd
- 3448 Crossvine Rd
- 3053 Serviceberry Rd
