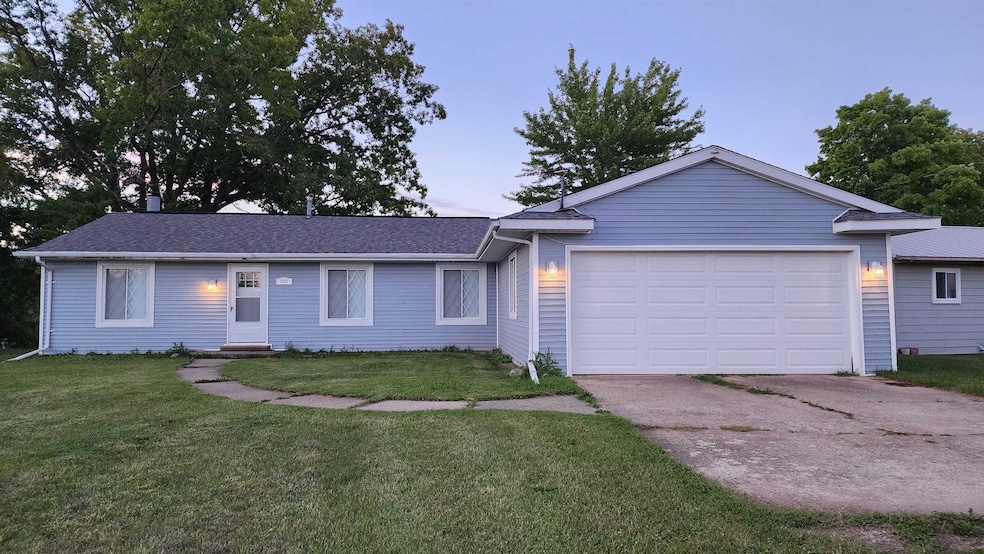
3167 Kingston Dr Prescott, MI 48756
Estimated payment $1,489/month
Highlights
- Beach Front
- Sandy Beach
- Ranch Style House
- Pier or Dock
- Wood Burning Stove
- Workshop
About This Home
Charming Lakeside Cottage on Beautiful Clear Lake! Embrace the true lake lifestyle in this inviting 3-bedroom waterfront home, perfectly nestled on the serene shores of 23-acre, all-sports Clear Lake. Wake up to breathtaking sunrises and unwind with stunning sunsets right outside your door. Spend your days boating, swimming, fishing, or simply relaxing as swans glide by your private stretch of shoreline. Inside, a grand stone fireplace creates a cozy atmosphere after a day on the water, while the charming country kitchen with a snack bar flows effortlessly into open dining and living spaces—ideal for entertaining with lake views as your backdrop. Step through the door-wall onto a spacious deck overlooking the sparkling water, or enjoy the family room, where a full wall of sliding doors floods the space with natural light and panoramic lake vistas. A woodburning stove warms cool summer evenings, and the 2-car attached garage offers generous storage for all your lake toys. An additional lot across the street provides extra space for guests, camping, or future projects. Recent updates include new electrical service, water heater, siding, insulation, bedroom and living room windows, front door, fenced area, and well pump—giving you peace of mind so you can focus on enjoying lakeside living. Tastefully decorated and sold partially furnished, this charming cottage is perfect as a year-round lake home or a high-demand vacation rental. Don’t miss this opportunity to own your very own lakeside retreat on Clear Lake!
Listing Agent
POINTS NORTH REALTY LLC License #CGBOR-6502378879 Listed on: 07/02/2025
Home Details
Home Type
- Single Family
Year Built
- Built in 1970
Lot Details
- 0.67 Acre Lot
- 65 Ft Wide Lot
- Beach Front
- Lake Front
- Sandy Beach
- Street terminates at a dead end
- Rural Setting
Parking
- 2.5 Car Attached Garage
Home Design
- Ranch Style House
- Cottage
- Frame Construction
- Vinyl Siding
- Vinyl Trim
Interior Spaces
- 1,312 Sq Ft Home
- Wood Burning Stove
- Wood Burning Fireplace
- Entryway
- Family Room with Fireplace
- Living Room with Fireplace
- Workshop
- Crawl Space
Kitchen
- Oven or Range
- Microwave
Bedrooms and Bathrooms
- 3 Bedrooms
- Bathroom on Main Level
- 1 Full Bathroom
Laundry
- Dryer
- Washer
Utilities
- Forced Air Heating System
- Heating System Uses Wood
- Heating System Uses Propane
- Septic Tank
Listing and Financial Details
- Assessor Parcel Number 012-400-013-00/012-400-027-00
Community Details
Overview
- Richland Clear Lake Sub Subdivision
Recreation
- Pier or Dock
Map
Home Values in the Area
Average Home Value in this Area
Property History
| Date | Event | Price | Change | Sq Ft Price |
|---|---|---|---|---|
| 07/02/2025 07/02/25 | For Sale | $229,999 | -- | $175 / Sq Ft |
Similar Homes in Prescott, MI
Source: Clare Gladwin Board of REALTORS®
MLS Number: 50180423
- 3906 Henderson Lake Rd
- 4589 Cranberry Lake Dr
- 5324 st richards Lot 3 Lucinda
- 0 First St Unit 1924409
- 2471 Todd Dr
- Lots 64 & 65 Todd Dr
- 2396 Douglas Dr
- 2407 Todd Dr
- 2352 Thomas St
- 2266 John
- 2449 Saint James St
- 2996 Henderson Lake Rd
- 0 Rodnick Rd
- LOT 27 Catherine Ct Unit 27
- 3164 Hardwood Heights Rd
- LOT 21-22 George St Unit 21-22
- 00_VL George St
- N/A Georgia Edna Ln Unit 33
- 0 Silver Creek Dr Unit 1935433
- 4290 S Lake Dr






