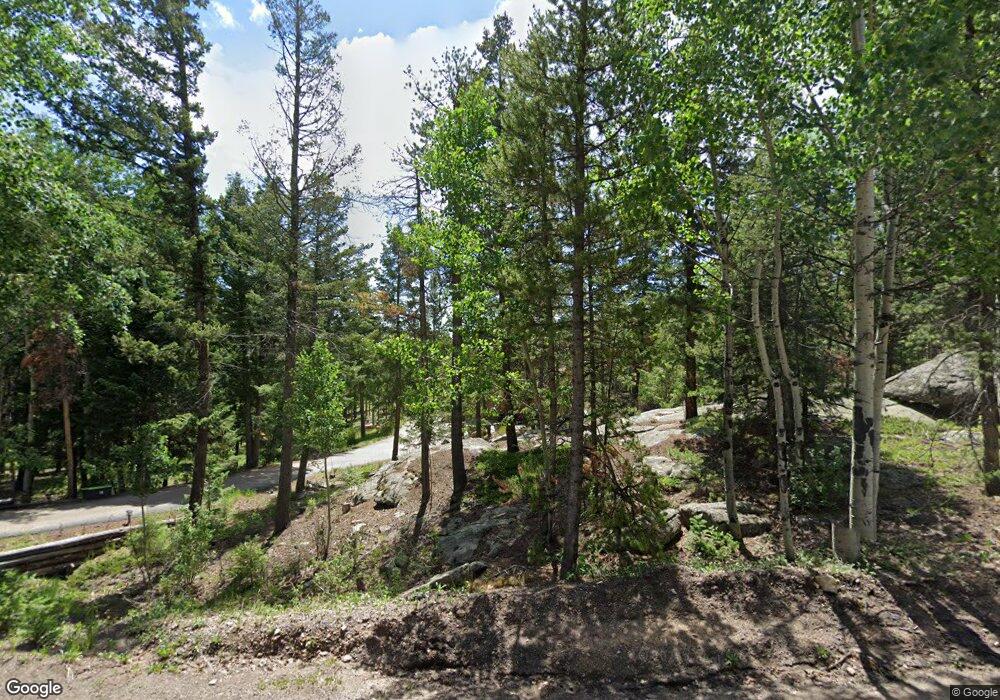31672 Black Widow Dr Conifer, CO 80433
Shadow Mountain NeighborhoodEstimated Value: $1,170,767 - $1,218,000
4
Beds
4
Baths
4,000
Sq Ft
$300/Sq Ft
Est. Value
About This Home
This home is located at 31672 Black Widow Dr, Conifer, CO 80433 and is currently estimated at $1,199,942, approximately $299 per square foot. 31672 Black Widow Dr is a home located in Jefferson County with nearby schools including Marshdale Elementary School, West Jefferson Middle School, and Conifer Senior High School.
Ownership History
Date
Name
Owned For
Owner Type
Purchase Details
Closed on
Sep 24, 2021
Sold by
Zale Mitchell A
Bought by
Pollack Levi Tipton and Pollack Micah Jae
Current Estimated Value
Home Financials for this Owner
Home Financials are based on the most recent Mortgage that was taken out on this home.
Original Mortgage
$880,000
Outstanding Balance
$802,478
Interest Rate
2.8%
Mortgage Type
New Conventional
Estimated Equity
$397,464
Purchase Details
Closed on
Feb 12, 2018
Sold by
Zale Mitch A and Zale Lisa E
Bought by
Zale Mitchell A and Zale Lisa E
Home Financials for this Owner
Home Financials are based on the most recent Mortgage that was taken out on this home.
Original Mortgage
$300,000
Interest Rate
3.99%
Mortgage Type
New Conventional
Purchase Details
Closed on
Dec 31, 2001
Sold by
Mullina Harriet M and Mullin James F
Bought by
Zale Mitch A and Zale Lisa E
Home Financials for this Owner
Home Financials are based on the most recent Mortgage that was taken out on this home.
Original Mortgage
$359,200
Interest Rate
7%
Purchase Details
Closed on
May 8, 1998
Sold by
D Bar K Construction Inc
Bought by
Mullin James F and Mullin Harriet M
Home Financials for this Owner
Home Financials are based on the most recent Mortgage that was taken out on this home.
Original Mortgage
$148,000
Interest Rate
7.18%
Purchase Details
Closed on
Sep 25, 1995
Sold by
Sellon C Viola
Bought by
Oppenheim Steven Thomas and Guzak Elizabeth Ann
Create a Home Valuation Report for This Property
The Home Valuation Report is an in-depth analysis detailing your home's value as well as a comparison with similar homes in the area
Home Values in the Area
Average Home Value in this Area
Purchase History
| Date | Buyer | Sale Price | Title Company |
|---|---|---|---|
| Pollack Levi Tipton | $1,100,000 | None Available | |
| Zale Mitchell A | -- | None Available | |
| Zale Mitch A | $449,000 | -- | |
| Mullin James F | $332,000 | -- | |
| Oppenheim Steven Thomas | $40,000 | Title America |
Source: Public Records
Mortgage History
| Date | Status | Borrower | Loan Amount |
|---|---|---|---|
| Open | Pollack Levi Tipton | $880,000 | |
| Previous Owner | Zale Mitchell A | $300,000 | |
| Previous Owner | Zale Mitch A | $359,200 | |
| Previous Owner | Mullin James F | $148,000 |
Source: Public Records
Tax History Compared to Growth
Tax History
| Year | Tax Paid | Tax Assessment Tax Assessment Total Assessment is a certain percentage of the fair market value that is determined by local assessors to be the total taxable value of land and additions on the property. | Land | Improvement |
|---|---|---|---|---|
| 2024 | $6,258 | $72,268 | $14,260 | $58,008 |
| 2023 | $6,258 | $72,268 | $14,260 | $58,008 |
| 2022 | $4,612 | $52,209 | $8,177 | $44,032 |
| 2021 | $4,675 | $53,711 | $8,412 | $45,299 |
| 2020 | $4,307 | $49,625 | $7,589 | $42,036 |
| 2019 | $4,163 | $49,625 | $7,589 | $42,036 |
| 2018 | $3,644 | $43,687 | $7,080 | $36,607 |
| 2017 | $3,297 | $43,687 | $7,080 | $36,607 |
| 2016 | $3,693 | $45,592 | $7,846 | $37,746 |
| 2015 | $3,611 | $45,592 | $7,846 | $37,746 |
| 2014 | $3,611 | $41,667 | $8,824 | $32,843 |
Source: Public Records
Map
Nearby Homes
- 8641 S Warhawk Rd
- 8991 Rex Ln
- 8340 London Ln
- 8451 London Ln
- 9061 Rex Ln
- 9092 Gray Ln
- 9288 Krashin Dr
- 9274 Sandy Ln
- 31334 Forest Shadow Trail
- 9543 Corsair Dr
- 32670 Aspen Meadow Dr
- 7624 Brook Forest Ln
- 32625 Saint Moritz Dr
- 32512 Lodgepole Dr
- 32857 Little Cub Rd
- 8116 S Brook Forest Rd
- 32783 Lodgepole Cir
- 0 Timber Ridge Rd
- 32351 Lodgepole Dr
- 32561 Lodgepole Dr
- 31752 Black Widow Dr
- 31731 Black Widow Dr
- 31552 Black Widow Dr
- 31671 Black Widow Dr
- 31573 Black Widow Way
- 31492 Black Widow Dr
- 31771 Black Widow Dr
- 31871 Black Widow Dr
- 31553 Black Widow Way
- 8671 S Warhawk Rd
- 8311 S Warhawk Rd
- 31831 Black Widow Dr
- 31674 Black Widow Way
- 31634 Black Widow Way
- 31574 Black Widow Way
- 8681 S Warhawk Rd
- 31792 Black Widow Dr Unit 2
- 8320 S Warhawk Rd
- 31891 Black Widow Dr
- 8691 S Warhawk Rd Unit 2
