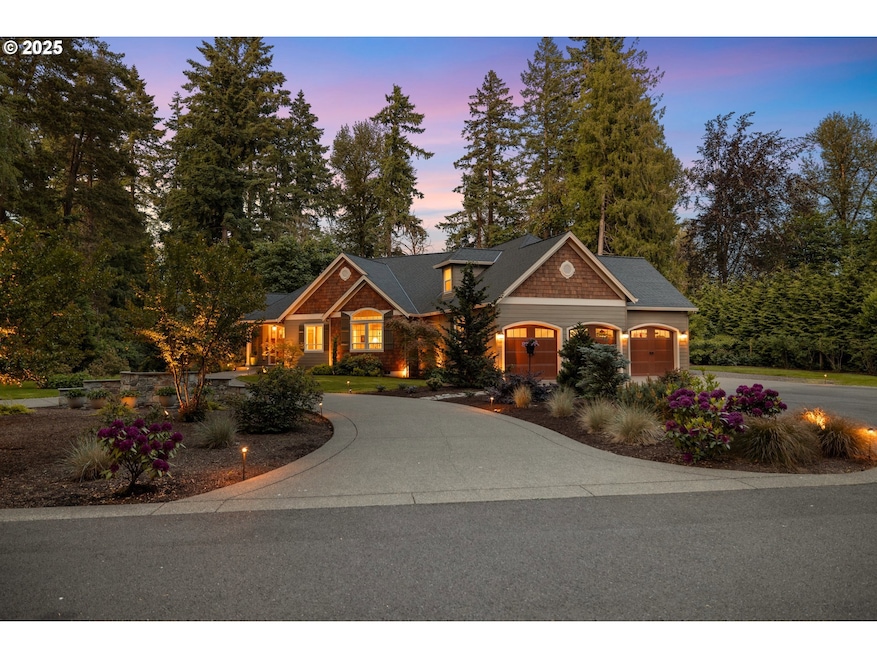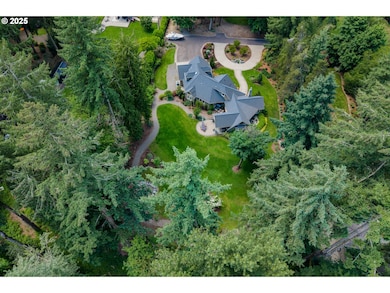31678 SW Isle Way Ln West Linn, OR 97068
Estimated payment $12,737/month
Highlights
- RV Access or Parking
- Custom Home
- Vaulted Ceiling
- Meridian Creek Middle School Rated A-
- River View
- Wood Flooring
About This Home
You have found the One you've been waiting for along the Willamette River! This Exceptional Property Successfully combines Privacy and Luxury while encompassing a Custom Crafted Escape with unmatched Serene Charm and a quiet Elegance amidst a Park-Like Setting with tranquil River Views. Picture driving through your gated entry at the end of the street to a vast, level 2.34-acres, Fully Landscaped, River Access Setting situated around a Primarily One Level home that spared no detail, Meticulously Maintained since completed in 2017 and shows a True Pride of Ownership. The open floorplan with impressive features was designed for entertaining in mind and showcases it well under the Vaulted and Beamed Blue Pine ceilings throughout the Living, Dining and Kitchen areas. Expansive Windows, Flood the home with Natural Light showcasing the stunning landscape and surroundings, while beaming off the Hickory floors. Culinary Enthusiasts will appreciate the Kitchen Complete with premium appliances, soft close cherry medallion cabinetry, farm sink and natural stone surfaces, well positioned in the home to give you views of the flowing River. On the Upper Floor you will find a generous size vaulted bedroom and full bath with an office-flex space that overlooks the Great-room below. The Two Primary Suites on the Main level add to the comfort of daily living, which expands outward to the multiple covered and open patios surrounding the home and provide a Serene Setting for Outdoor Living at its Finest! Call Today, to Schedule your personal Tour!!
Listing Agent
Knipe Realty ERA Powered Brokerage Phone: 503-348-7701 License #200501207 Listed on: 05/28/2025

Home Details
Home Type
- Single Family
Est. Annual Taxes
- $17,012
Year Built
- Built in 2017
Lot Details
- 2.34 Acre Lot
- River Front
- Poultry Coop
- Gated Home
- Level Lot
- Landscaped with Trees
- Private Yard
- Garden
- Raised Garden Beds
- Property is zoned FF10
Parking
- 3 Car Attached Garage
- Garage on Main Level
- Garage Door Opener
- Driveway
- RV Access or Parking
Property Views
- River
- Territorial
Home Design
- Custom Home
- Craftsman Architecture
- Shingle Roof
- Lap Siding
- Cement Siding
- Shake Siding
- Stone Siding
- Concrete Perimeter Foundation
Interior Spaces
- 3,491 Sq Ft Home
- 2-Story Property
- Central Vacuum
- Sound System
- Built-In Features
- Vaulted Ceiling
- Ceiling Fan
- Skylights
- Gas Fireplace
- Double Pane Windows
- Vinyl Clad Windows
- Family Room
- Living Room
- Dining Room
- Home Office
- Loft
- First Floor Utility Room
- Utility Room
- Crawl Space
- Security Gate
Kitchen
- Double Convection Oven
- Built-In Range
- Down Draft Cooktop
- Plumbed For Ice Maker
- Dishwasher
- Stainless Steel Appliances
- ENERGY STAR Qualified Appliances
- Cooking Island
- Kitchen Island
- Granite Countertops
- Farmhouse Sink
- Disposal
Flooring
- Wood
- Tile
Bedrooms and Bathrooms
- 3 Bedrooms
- Primary Bedroom on Main
- Walk-in Shower
Laundry
- Laundry Room
- Washer and Dryer
Accessible Home Design
- Accessible Hallway
- Accessibility Features
- Level Entry For Accessibility
- Accessible Entrance
Eco-Friendly Details
- ENERGY STAR Qualified Equipment for Heating
- Watersense Fixture
Outdoor Features
- Covered Patio or Porch
- Outdoor Water Feature
- Fire Pit
Schools
- Boeckman Creek Elementary School
- Meridian Creek Middle School
- Wilsonville High School
Utilities
- ENERGY STAR Qualified Air Conditioning
- 95% Forced Air Zoned Heating and Cooling System
- Heating System Uses Gas
- Well
- Water Purifier
- Water Softener
- Septic Tank
- High Speed Internet
Community Details
- No Home Owners Association
- Peach Cove Subdivision
Listing and Financial Details
- Assessor Parcel Number 00771418
Map
Home Values in the Area
Average Home Value in this Area
Tax History
| Year | Tax Paid | Tax Assessment Tax Assessment Total Assessment is a certain percentage of the fair market value that is determined by local assessors to be the total taxable value of land and additions on the property. | Land | Improvement |
|---|---|---|---|---|
| 2024 | $17,012 | $1,024,038 | -- | -- |
| 2023 | $17,012 | $994,212 | $0 | $0 |
| 2022 | $16,037 | $965,255 | $0 | $0 |
| 2021 | $15,156 | $937,141 | $0 | $0 |
| 2020 | $15,323 | $909,846 | $0 | $0 |
| 2019 | $14,508 | $883,346 | $0 | $0 |
| 2018 | $11,661 | $715,065 | $0 | $0 |
| 2017 | $1,792 | $111,152 | $0 | $0 |
| 2016 | $1,726 | $107,915 | $0 | $0 |
| 2015 | $1,575 | $104,772 | $0 | $0 |
| 2014 | $1,516 | $101,720 | $0 | $0 |
Property History
| Date | Event | Price | List to Sale | Price per Sq Ft |
|---|---|---|---|---|
| 08/19/2025 08/19/25 | Price Changed | $2,135,000 | -2.3% | $612 / Sq Ft |
| 05/28/2025 05/28/25 | For Sale | $2,185,000 | -- | $626 / Sq Ft |
Purchase History
| Date | Type | Sale Price | Title Company |
|---|---|---|---|
| Warranty Deed | $445,000 | First American | |
| Warranty Deed | -- | -- |
Mortgage History
| Date | Status | Loan Amount | Loan Type |
|---|---|---|---|
| Previous Owner | $311,500 | New Conventional |
Source: Regional Multiple Listing Service (RMLS)
MLS Number: 684502700
APN: 00771418
- 31616 SW Isle Way Ln
- 32088 SW Peach Cove Rd
- 22075 S Haines Rd
- 10202 S New Era Rd
- 10285 S New Era Rd
- 2123 NE Spitz Rd
- 2125 NE Spitz Rd
- 1947 NE 21st Ave
- 10585 S New Era Rd
- 1972 NE 19th Ave
- 2011 N Redwood St
- 476 SW Hebb Park Rd
- 1552 NE 19th Loop
- 1422 NE 18th Place
- 1200 NE Territorial Rd Unit 93
- 1620 N Sweetgum St
- 1258 NE 17th Ave
- 20721 S May Rd
- 1465 NE 15th Ave
- 1762 N Oak St
- 2040 N Redwood St
- 1203 NE Territorial Rd
- 250 S Locust St
- 111 NW 2nd Ave
- 287 SW 3rd Ave
- 621 N Douglas St
- 847 NW 1st Ave
- 6600 SW Wilsonville Rd
- 18713 Central Point Rd
- 1700 Blankenship Rd Unit 1700 Blankenship Road
- 29252 SW Tami Loop
- 400 Springtree Ln
- 13826 Meyers Rd
- 29697 SW Rose Ln
- 29640 SW Volley St Unit 41
- 29700 SW Courtside Dr Unit 43
- 19839 Highway 213
- 1840 Molalla Ave
- 7875 SW Vlahos Dr
- 535 Holmes Ln






