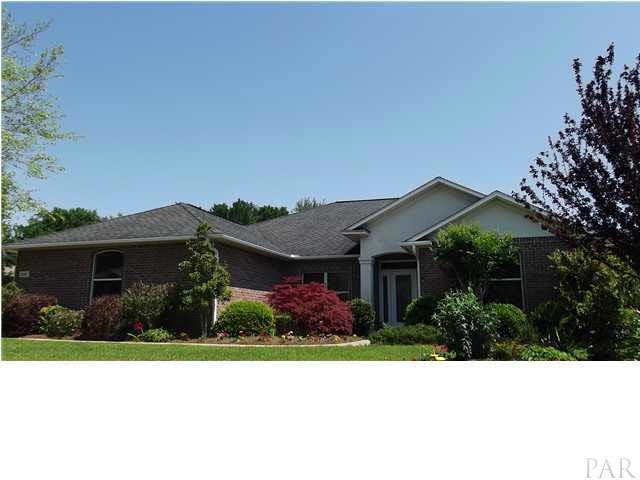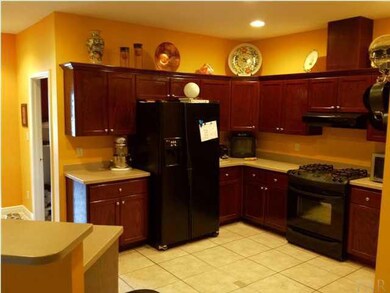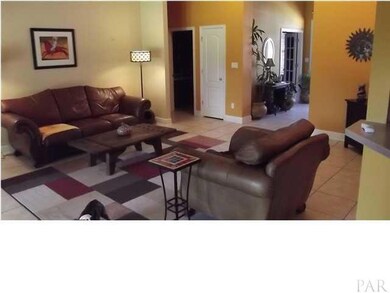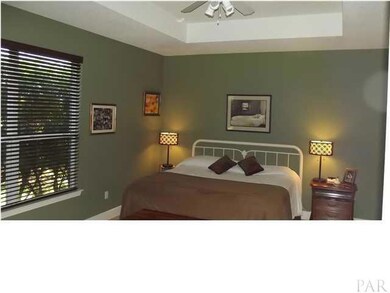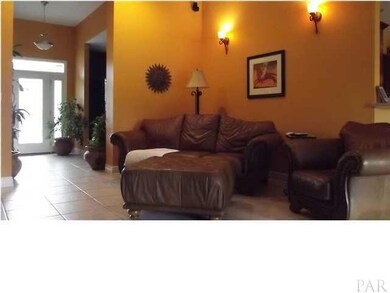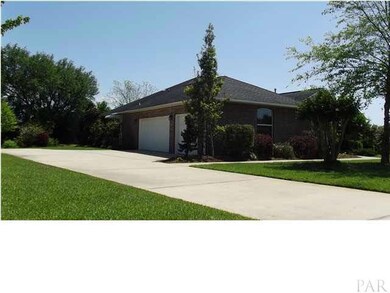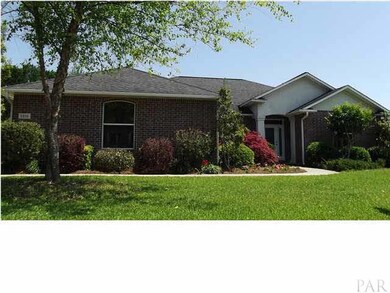
3168 Byron Place Cantonment, FL 32533
Estimated Value: $427,457 - $563,000
Highlights
- Spa
- 0.59 Acre Lot
- Jetted Tub in Primary Bathroom
- Sitting Area In Primary Bedroom
- Contemporary Architecture
- Solid Surface Bathroom Countertops
About This Home
As of July 2012REDUCED Again! Semi-custom home built for the current owner. Large lawn with well sprinkler system, professionally landscaped with numerous fruit trees & ornamentals,and 3 car garage & extra parking. Interior is completely tiled with open floor plan, large master with sep. shower and a jetted tub and large master closet, separate office/study, formal dinning, large kitchen with breakfast bar & nook with open great room. House plans were modified to make 2 bedrooms one large gameroom/bedroom/mother-in-law area with a private entrance. Nicest home for sale in a secure neighborhood with 1 way in & our. Has a 1 mile nature walk around the development. Separate list of home features are included in attachments.
Last Agent to Sell the Property
Mick Novota
Connell & Company Realty Inc. Listed on: 10/10/2011
Co-Listed By
Joe Wanek
Connell & Company Realty Inc.
Last Buyer's Agent
Joe Wanek
Connell & Company Realty Inc.
Home Details
Home Type
- Single Family
Est. Annual Taxes
- $2,432
Year Built
- Built in 2004
Lot Details
- 0.59
HOA Fees
- $13 Monthly HOA Fees
Parking
- 3 Car Garage
- Garage Door Opener
Home Design
- Contemporary Architecture
- Frame Construction
- Shingle Roof
Interior Spaces
- 2,463 Sq Ft Home
- 1-Story Property
- Sound System
- High Ceiling
- Ceiling Fan
- Recessed Lighting
- Blinds
- Insulated Doors
- Formal Dining Room
- Storage
- Inside Utility
- Tile Flooring
- Home Security System
Kitchen
- Breakfast Area or Nook
- Breakfast Bar
- Dishwasher
- Kitchen Island
- Solid Surface Countertops
- Disposal
Bedrooms and Bathrooms
- 3 Bedrooms
- Sitting Area In Primary Bedroom
- Split Bedroom Floorplan
- Walk-In Closet
- 3 Full Bathrooms
- Solid Surface Bathroom Countertops
- Tile Bathroom Countertop
- Jetted Tub in Primary Bathroom
- Spa Bath
- Separate Shower
Laundry
- Laundry Room
- Washer and Dryer Hookup
Schools
- Pine Meadow Elementary School
- Ransom Middle School
- Tate High School
Utilities
- Central Air
- Heating System Uses Natural Gas
- Underground Utilities
- Gas Water Heater
- High Speed Internet
- Satellite Dish
- Cable TV Available
Additional Features
- Energy-Efficient Insulation
- Spa
- 0.59 Acre Lot
Community Details
- Association fees include ground maintenance
- Glenmoor Trail Subdivision
Listing and Financial Details
- Home warranty included in the sale of the property
- Assessor Parcel Number 361N314300540001
Ownership History
Purchase Details
Home Financials for this Owner
Home Financials are based on the most recent Mortgage that was taken out on this home.Purchase Details
Purchase Details
Home Financials for this Owner
Home Financials are based on the most recent Mortgage that was taken out on this home.Similar Homes in Cantonment, FL
Home Values in the Area
Average Home Value in this Area
Purchase History
| Date | Buyer | Sale Price | Title Company |
|---|---|---|---|
| Jarrell Stewart A | $221,500 | Southern Guaranty Title Co | |
| Sweatt Teresa | -- | None Available | |
| Sweatt William Carey | $233,200 | -- |
Mortgage History
| Date | Status | Borrower | Loan Amount |
|---|---|---|---|
| Open | Jarrell Stewart A | $177,200 | |
| Previous Owner | Sweatt William Carey | $209,859 |
Property History
| Date | Event | Price | Change | Sq Ft Price |
|---|---|---|---|---|
| 07/12/2012 07/12/12 | Sold | $221,500 | -11.2% | $90 / Sq Ft |
| 06/12/2012 06/12/12 | Pending | -- | -- | -- |
| 10/09/2011 10/09/11 | For Sale | $249,500 | -- | $101 / Sq Ft |
Tax History Compared to Growth
Tax History
| Year | Tax Paid | Tax Assessment Tax Assessment Total Assessment is a certain percentage of the fair market value that is determined by local assessors to be the total taxable value of land and additions on the property. | Land | Improvement |
|---|---|---|---|---|
| 2024 | $2,432 | $214,294 | -- | -- |
| 2023 | $2,432 | $208,053 | $0 | $0 |
| 2022 | $2,375 | $201,994 | $0 | $0 |
| 2021 | $2,365 | $196,111 | $0 | $0 |
| 2020 | $2,297 | $193,404 | $0 | $0 |
| 2019 | $2,255 | $189,056 | $0 | $0 |
| 2018 | $2,247 | $185,531 | $0 | $0 |
| 2017 | $2,241 | $181,715 | $0 | $0 |
| 2016 | $2,220 | $177,978 | $0 | $0 |
| 2015 | $2,208 | $176,741 | $0 | $0 |
| 2014 | $2,204 | $175,339 | $0 | $0 |
Agents Affiliated with this Home
-

Seller's Agent in 2012
Mick Novota
Connell & Company Realty Inc.
(850) 501-3014
8 Total Sales
-

Seller Co-Listing Agent in 2012
Joe Wanek
Connell & Company Realty Inc.
(850) 380-0677
19 Total Sales
Map
Source: Pensacola Association of REALTORS®
MLS Number: 416390
APN: 36-1N-31-4300-540-001
- 2509 Bowling Green Way
- 2652 Sandicrest Dr
- 2717 Woodbreeze Dr
- 3049 Creekwood Dr
- 2481 Devine Farm Rd
- 9771 Harlington St
- 9767 Harlington St
- 445 Pemberton Ln
- 2768 Woodman Loop
- 2529 Corral Dr
- 2748 Woodman Loop
- 2734 Ashbury Ln
- 2733 Ashbury Ln
- 3534 Conley Dr
- 3533 Conley Dr
- 3166 Serviceberry Rd
- 3162 Serviceberry Rd
- 3158 Serviceberry Rd
- 208 Millet Cir
- 3154 Serviceberry Rd
- 3168 Byron Place
- 3234 Mountbatten Dr
- 3162 Byron Place
- 0 Byron Place
- 3240 Mountbatten Dr
- 3156 Byron Place Unit 3
- 3171 Byron Place Unit 3
- 3246 Mountbatten Dr
- 3181 Byron Place
- 3163 Byron Place
- 3150 Byron Place
- 3157 Byron Place
- 3231 Mountbatten Dr Unit 3
- 3252 Mountbatten Dr
- 3237 Mountbatten Dr
- 3187 Byron Place
- 3229 County Road 297a
- 3229 Highway 297a
- 3151 Byron Place
- 3243 Mountbatten Dr
