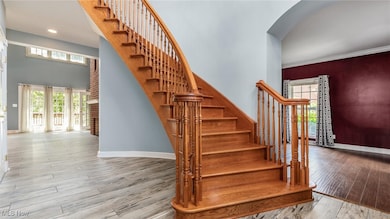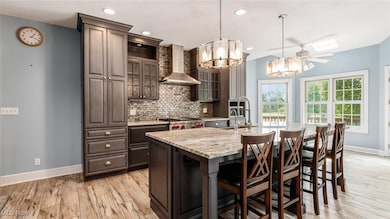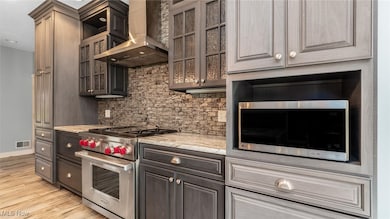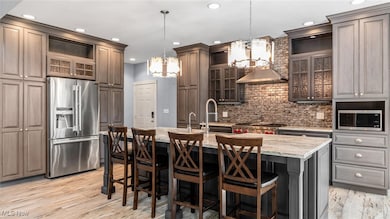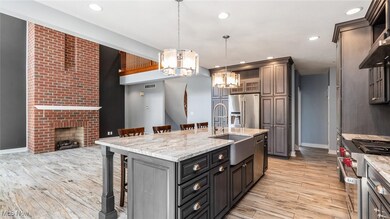3168 Maple Creek Dr Zanesville, OH 43701
Estimated payment $4,298/month
Highlights
- 0.93 Acre Lot
- Fireplace in Bedroom
- Freestanding Bathtub
- Open Floorplan
- Deck
- Traditional Architecture
About This Home
Step into luxury with this beautiful, two-story brick home located in the Maple Creek subdivision in Zanesville, Ohio. This home offers over 4,700 sq ft of finished living space including the fully finished lower level. Inside you will discover soaring ceilings, an open -concept layout, and an abundance of natural light.The main level features a grand foyer with a magnificent open staircase to the upper level. There is a room off of the foyer that would make a great office, music room or a cozy reading area. The dining room is open to the foyer and is very spacious. Between the dining room and kitchen you have a back staircase to the upper level. The gourmet kitchen has recently been updated with premium appliances, quartz countertops, and a spacious island. The kitchen features a cozy nook for in formal eating. The kitchen flows right into the family room that features a gas fireplace. You can access the large deck that overlooks the rear of the home from the family room. From the deck you can enter the other end of the home through a glass sun room into a possible 5th bedroom that has a full bathroom. Upstairs you will find a split floor plan of bedrooms for additional privacy. The primary en suite is very spacious, with large windows, a gas fireplace and a walk in closet. The bathroom has been recently updated with a dual vanity,heated floors, lighting, a stand alone tub and a custom shower.The laundry room is conveniently located on this level. You have a second bedroom suite with a private bathroom. There are two spacious bedrooms that share a full bathroom. The finished walk out basement features a second family room with a gas fireplace, a full kitchen, a full bathroom with a walk in shower, a finished room with windows and a large storage area. Walk from the basement to a patio with a fire pit and a covered structure that would be perfect for entertaining.The back yard would offer plenty of room for outside activities or pool.This home has a 3 car garage.
Listing Agent
Lepi & Associates Brokerage Email: 740-455-3730 blepi@lepirealestate.com License #415169 Listed on: 03/31/2025

Home Details
Home Type
- Single Family
Est. Annual Taxes
- $7,231
Year Built
- Built in 1998 | Remodeled
Lot Details
- 0.93 Acre Lot
- North Facing Home
HOA Fees
- $24 Monthly HOA Fees
Parking
- 3 Car Garage
Home Design
- Traditional Architecture
- Brick Exterior Construction
- Fiberglass Roof
- Asphalt Roof
Interior Spaces
- 2-Story Property
- Open Floorplan
- High Ceiling
- Recessed Lighting
- Gas Fireplace
- Entrance Foyer
- Family Room with Fireplace
- 3 Fireplaces
- Storage
- Laundry Room
Kitchen
- Eat-In Kitchen
- Range
- Dishwasher
Bedrooms and Bathrooms
- 5 Bedrooms
- Fireplace in Bedroom
- Walk-In Closet
- 5 Full Bathrooms
- Freestanding Bathtub
Finished Basement
- Basement Fills Entire Space Under The House
- Fireplace in Basement
Outdoor Features
- Deck
- Enclosed Patio or Porch
Utilities
- Forced Air Heating and Cooling System
- Heating System Uses Gas
- Radiant Heating System
Community Details
- Maple Creek Association
Listing and Financial Details
- Assessor Parcel Number 44-48-01-18-011
Map
Home Values in the Area
Average Home Value in this Area
Tax History
| Year | Tax Paid | Tax Assessment Tax Assessment Total Assessment is a certain percentage of the fair market value that is determined by local assessors to be the total taxable value of land and additions on the property. | Land | Improvement |
|---|---|---|---|---|
| 2024 | $7,231 | $212,695 | $17,255 | $195,440 |
| 2023 | $6,609 | $180,950 | $18,270 | $162,680 |
| 2022 | $6,431 | $180,950 | $18,270 | $162,680 |
| 2021 | $6,336 | $180,950 | $18,270 | $162,680 |
| 2020 | $5,614 | $157,360 | $15,890 | $141,470 |
| 2019 | $5,615 | $157,360 | $15,890 | $141,470 |
| 2018 | $5,249 | $157,360 | $15,890 | $141,470 |
| 2017 | $4,936 | $129,570 | $15,890 | $113,680 |
| 2016 | $4,677 | $129,570 | $15,890 | $113,680 |
| 2015 | $4,800 | $129,570 | $15,890 | $113,680 |
| 2013 | $5,246 | $129,570 | $15,890 | $113,680 |
Property History
| Date | Event | Price | List to Sale | Price per Sq Ft | Prior Sale |
|---|---|---|---|---|---|
| 08/17/2025 08/17/25 | Price Changed | $699,900 | -2.1% | $149 / Sq Ft | |
| 07/14/2025 07/14/25 | Price Changed | $714,900 | -0.7% | $152 / Sq Ft | |
| 03/31/2025 03/31/25 | For Sale | $719,900 | +87.0% | $153 / Sq Ft | |
| 07/05/2012 07/05/12 | Sold | $385,000 | -3.7% | $123 / Sq Ft | View Prior Sale |
| 06/03/2012 06/03/12 | Pending | -- | -- | -- | |
| 04/05/2012 04/05/12 | For Sale | $399,900 | -- | $128 / Sq Ft |
Purchase History
| Date | Type | Sale Price | Title Company |
|---|---|---|---|
| Warranty Deed | $385,000 | Attorney | |
| Warranty Deed | $352,500 | Attorney | |
| Warranty Deed | -- | -- | |
| Deed | $325,000 | -- | |
| Deed | $329,000 | -- | |
| Deed | $190,006 | -- | |
| Deed | $30,000 | -- |
Mortgage History
| Date | Status | Loan Amount | Loan Type |
|---|---|---|---|
| Open | $385,000 | New Conventional | |
| Previous Owner | $360,078 | VA | |
| Previous Owner | $245,000 | New Conventional | |
| Previous Owner | $290,000 | New Conventional |
Source: MLS Now
MLS Number: 5108793
APN: 44-48-01-18-011
- 3204 Maple Creek Dr
- 2695 Ash Meadows Blvd
- 2530 Monnie Place
- 0 Sheffield Circle-9 4 Acres Unit 224009901
- 0 E Sheffield Cir
- 1650 Richvale Rd
- Harmony Plan at Leasure Farms
- Bellamy Plan at Leasure Farms
- Henley Plan at Leasure Farms
- Newcastle Plan at Leasure Farms
- Aldridge Plan at Leasure Farms
- Freeport Plan at Leasure Farms
- Chatham Plan at Leasure Farms
- Lyndhurst Plan at Leasure Farms
- Pendleton Plan at Leasure Farms
- Stamford Plan at Leasure Farms
- Sienna Plan at Leasure Farms
- 0 Fairview Rd
- 1155 Griffiths Dr
- 1060 Griffiths Dr
- 1259 Muirwood Dr
- 3542 Chesapeake Dr
- 1135 Brandywine Blvd Unit D
- 1356 Athena Ln
- 3139 Sandhurst Dr
- 3356 Meadowood Dr
- 1512 Venus Place
- 2677 W Ridgewood Cir
- 932 Headley St
- 1935 Tannehill St Unit B
- 525 Brookover Ave
- 1826 Adams Ln Unit 1
- 2002 Dresden Rd
- 1252 Edward Ln Unit 1252 Edwards Lane apt C4
- 1119 Abbey Place
- 1019 Maple Ave Unit B5
- 109 Brighton Blvd
- 732 Market St
- 368 Stewart St Unit 3
- 320 Woodlawn Ave Unit 3

