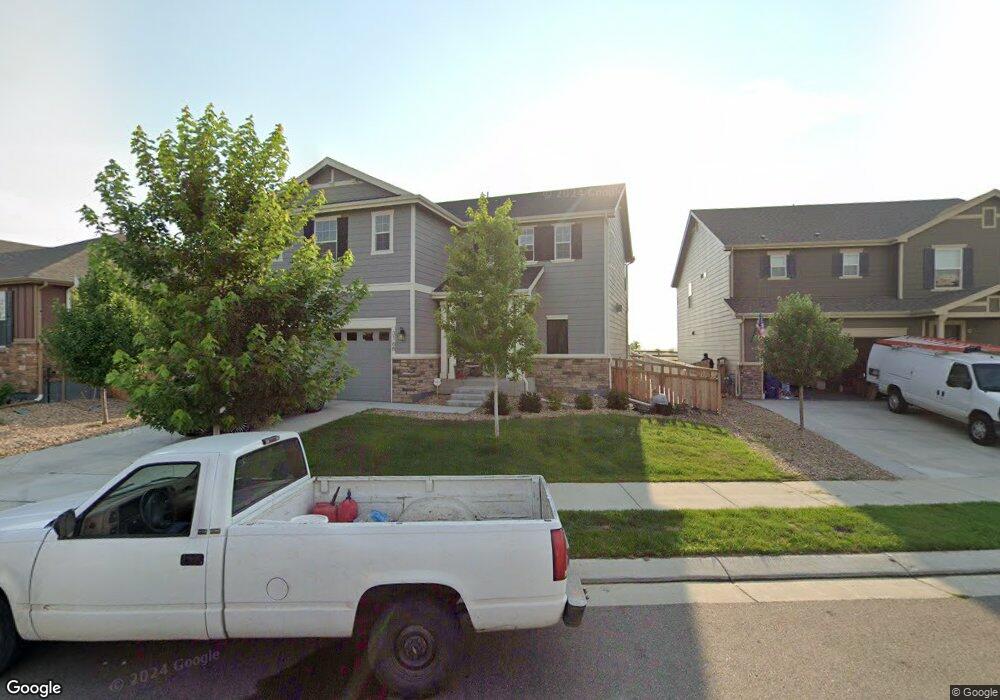3168 Raintree Ln Dacono, CO 80514
Estimated Value: $591,000 - $608,000
3
Beds
3
Baths
2,277
Sq Ft
$263/Sq Ft
Est. Value
About This Home
This home is located at 3168 Raintree Ln, Dacono, CO 80514 and is currently estimated at $598,874, approximately $263 per square foot. 3168 Raintree Ln is a home with nearby schools including Leo William Butler Elementary School, Fort Lupton Middle School, and Fort Lupton High School.
Ownership History
Date
Name
Owned For
Owner Type
Purchase Details
Closed on
Nov 29, 2017
Sold by
Kb Home Colorado Inc
Bought by
Bower Edward
Current Estimated Value
Home Financials for this Owner
Home Financials are based on the most recent Mortgage that was taken out on this home.
Original Mortgage
$417,757
Outstanding Balance
$351,168
Interest Rate
3.88%
Mortgage Type
New Conventional
Estimated Equity
$247,706
Create a Home Valuation Report for This Property
The Home Valuation Report is an in-depth analysis detailing your home's value as well as a comparison with similar homes in the area
Home Values in the Area
Average Home Value in this Area
Purchase History
| Date | Buyer | Sale Price | Title Company |
|---|---|---|---|
| Bower Edward | $430,678 | First American Title |
Source: Public Records
Mortgage History
| Date | Status | Borrower | Loan Amount |
|---|---|---|---|
| Open | Bower Edward | $417,757 |
Source: Public Records
Tax History Compared to Growth
Tax History
| Year | Tax Paid | Tax Assessment Tax Assessment Total Assessment is a certain percentage of the fair market value that is determined by local assessors to be the total taxable value of land and additions on the property. | Land | Improvement |
|---|---|---|---|---|
| 2025 | $5,076 | $35,160 | $7,500 | $27,660 |
| 2024 | $5,076 | $35,160 | $7,500 | $27,660 |
| 2023 | $4,948 | $37,410 | $6,090 | $31,320 |
| 2022 | $3,999 | $28,390 | $5,980 | $22,410 |
| 2021 | $4,193 | $29,200 | $6,150 | $23,050 |
| 2020 | $4,064 | $28,460 | $4,220 | $24,240 |
| 2019 | $4,059 | $28,460 | $4,220 | $24,240 |
| 2018 | $3,864 | $26,870 | $3,600 | $23,270 |
| 2017 | $2,085 | $14,500 | $14,500 | $0 |
Source: Public Records
Map
Nearby Homes
- 3197 Raintree Ln
- 3146 Hawthorne Ln
- 3135 Sweetgrass Pkwy
- 4740 Sedona Ln
- 4863 Wildflower Place
- 4576 Sedona Ln
- 4590 Sedona Ln
- The Livingston | Residence 39103 Plan at Sweetgrass
- The Ontario | Residence 39205 Plan at Sweetgrass
- The Marion | Residence 39208 Plan at Sweetgrass
- The Powell | Residence 39206 Plan at Sweetgrass
- The Mackenzie | Residence 36202 Plan at Sweetgrass
- The Cimarron | Residence 39102 Plan at Sweetgrass
- 3358 Bluestem St
- 3643 Crested Owl Ct
- 3701 Bluestem St
- 3804 Golden Eagle Dr
- 3711 Bluestem St
- 3702 Sandreed St
- 3721 Bluestem St
- 3178 Raintree Ln
- 3158 Raintree Ln
- 3188 Raintree Ln
- 3148 Raintree Ln
- 3198 Raintree Ln
- 3157 Raintree Ln
- 3147 Raintree Ln
- 3167 Raintree Ln
- 3138 Raintree Ln
- 3177 Raintree Ln
- 3137 Raintree Ln
- 4954 Sunset Place
- 3187 Raintree Ln
- 4964 Sunset Place
- 3128 Raintree Ln
- 4974 Sunset Place
- 3127 Raintree Ln
- 4924 Sunset Place
- 4984 Sunset Place
- 3136 Hawthorne Ln
