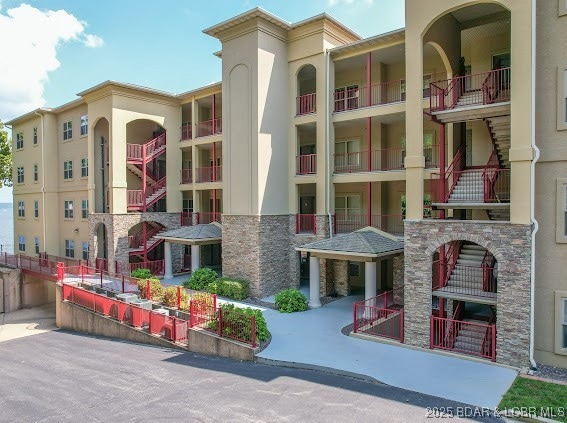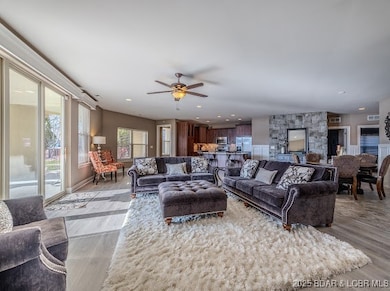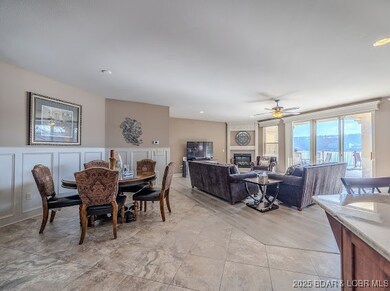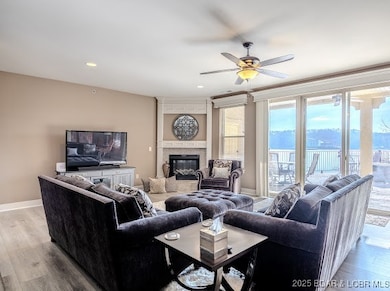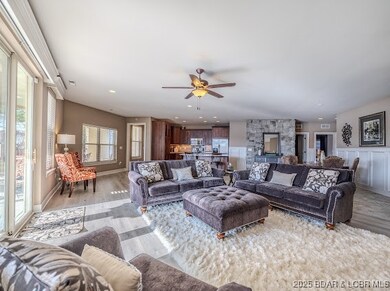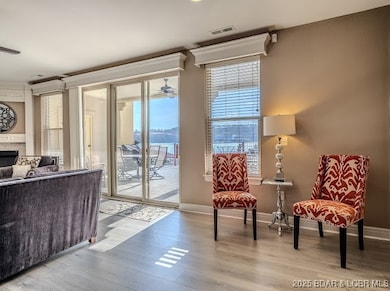3168 Twin Rivers Point Unit 1 E Camdenton, MO 65020
Estimated payment $4,508/month
Highlights
- Lake Front
- Spa
- Deck
- Boat Dock
- Property fronts a channel
- Outdoor Kitchen
About This Home
WELCOME to BELLA SERA THIS BEAUTIFUL TUSCAN STYLE COMPLEX W/ONLY 20 UNITS. IS LOCATED on the 4 CORNERS POINT AT THE 31MM. THIS SPACIOUS 3 BEDROOM, 3 BATH, 2000 sq ft ml WEDGE UNIT offers A very OPEN CONCEPT It FEELS LIKE A HOME, NOT A CONDO. VERY LARGE MASTER SUITE W/JETTED TUB, TILE WALK in SHOWER, WALK in CLOSET, 2 MASTER SUITES, ELECTRIC FIREPLACE, THE KITCHEN OFFERS GRANITE COUNTER TOPS, LARGE CENTER ISLAND, STAINLESS APPLIANCES, WAINES COATING. YOU WILL HAVE 2 GARAGE SPACES inTHE UNDER GROUND PARKING GARAGE, 16 x 40 BOAT SLIP, 1-PWC SLIP COMMUNITY DOCK W/BREAKWATER, ENJOY THE VIEWS THIS WEDGE UNIT W/LARGE COVERED & OPEN AREA 900 SQ FT VERANDA- EXTENDED PATIO. THIS WALK IN WEDGE UNIT is the ONLY UNIT W/ACCESS the GREEN AREA w/gate for PETS. THIS BEAUTIFUL UNIT has NEUTRAL COLORS and SHOWS GREAT ! !The BELLA COMPLEX has a BEAUTIFUL POOL OVERLOOKING THE LAKE, A COMMUNITY OUTDOOR KITCHEN AREA, w/POOL BATH/ HOTUB. COMMUNITY ICE MACHINE HANDY FILL YOUR COOLERS BEFORE A BOAT RIDE to YOUR FAVORITE NearLAKESIDE RESTAURANT LOCATED THE CAVE, THE FISH, & CAPTAIN RONS, ONE OWNER UNIT. DON'T OWNERS WILL CONSIDER TRADES ** SELLER WILL SELL W/1 GARAGE SPACE AND REDUCE THE PRICE $15k *
Listing Agent
Realty Executives of Lebanon Brokerage Phone: 417-588-7000 License #1999105655 Listed on: 01/12/2025

Property Details
Home Type
- Condominium
Est. Annual Taxes
- $1,907
Year Built
- Built in 2014
Lot Details
- Property fronts a channel
- Lake Front
- Home fronts a seawall
HOA Fees
- $917 Monthly HOA Fees
Parking
- 2 Car Attached Garage
- Garage Door Opener
- Driveway
- Assigned Parking
Home Design
- Composition Roof
Interior Spaces
- 2,000 Sq Ft Home
- 1-Story Property
- 1 Fireplace
- Tile Flooring
- Security System Owned
- Property Views
Kitchen
- Stove
- Range
- Microwave
- Dishwasher
- Disposal
Bedrooms and Bathrooms
- 3 Bedrooms
- Walk-In Closet
- 3 Full Bathrooms
- Walk-in Shower
Laundry
- Dryer
- Washer
Accessible Home Design
- Accessible Elevator Installed
- Accessible Full Bathroom
- Low Threshold Shower
- Accessible Bedroom
- Accessible Common Area
- Accessible Kitchen
- Central Living Area
- Accessible Hallway
- Accessible Closets
- Accessible Washer and Dryer
- Accessible Doors
- Accessible Entrance
Outdoor Features
- Spa
- Deck
- Covered Patio or Porch
- Outdoor Kitchen
- Storm Cellar or Shelter
Utilities
- Forced Air Heating and Cooling System
- Treatment Plant
- Cable TV Available
Listing and Financial Details
- Exclusions: LIVING ROOM FURNITURE & RUG, MASTER BEDROOM FURNITURE SET, BOAT LIFT
- Assessor Parcel Number 0770260000004013109
Community Details
Overview
- Association fees include cable TV, internet, water, reserve fund, sewer, trash
- Bella Sera Condominium Subdivision
Recreation
- Boat Dock
- Community Pool
Map
Home Values in the Area
Average Home Value in this Area
Tax History
| Year | Tax Paid | Tax Assessment Tax Assessment Total Assessment is a certain percentage of the fair market value that is determined by local assessors to be the total taxable value of land and additions on the property. | Land | Improvement |
|---|---|---|---|---|
| 2025 | $1,980 | $46,270 | $0 | $0 |
| 2024 | $1,909 | $46,270 | $0 | $0 |
| 2023 | $1,907 | $46,270 | $0 | $0 |
| 2022 | $1,866 | $46,270 | $0 | $0 |
| 2021 | $1,869 | $46,270 | $0 | $0 |
| 2020 | $1,884 | $46,270 | $0 | $0 |
| 2019 | $1,882 | $46,270 | $0 | $0 |
| 2018 | $1,882 | $46,270 | $0 | $0 |
| 2017 | $1,782 | $46,270 | $0 | $0 |
| 2016 | $1,736 | $46,270 | $0 | $0 |
| 2015 | $1,851 | $46,270 | $0 | $0 |
| 2014 | $1,641 | $40,970 | $0 | $0 |
| 2013 | -- | $40,970 | $0 | $0 |
Property History
| Date | Event | Price | List to Sale | Price per Sq Ft |
|---|---|---|---|---|
| 09/28/2025 09/28/25 | Price Changed | $649,900 | -1.5% | $325 / Sq Ft |
| 08/23/2025 08/23/25 | Price Changed | $659,900 | -1.5% | $330 / Sq Ft |
| 06/04/2025 06/04/25 | Price Changed | $669,900 | -1.5% | $335 / Sq Ft |
| 01/11/2025 01/11/25 | For Sale | $679,900 | -- | $340 / Sq Ft |
Source: Lake of the Ozarks Board of REALTORS®
MLS Number: 3560652
APN: 07-7.0-26.0-000.0-004-013.105
- 3168 Twin Rivers Point Unit 3E
- 3168 Twin Rivers Point Unit 1D
- 2859 Twin Rivers Point
- 100 Trinity Pointe Dr Unit 2L
- 100 Trinity Pointe Dr Unit 2-L
- 918 Tuscany Dr Unit 4T
- 918 Tuscany Dr Unit 4M
- 130 Triple K Ranch Rd
- TBD Chestnut Rd
- Lot 12 Tuscany Dr
- Lot 11 Tuscany Dr
- 54 Barolo Ln
- 325 Mission Bay Blvd
- 62 Barolo Ln Unit 22A
- 76 Barolo Ln
- 76 Barolo Ln Unit 21A
- 62 Barolo #22-A Ln
- 1126 Buckingham Dr
- Lot 6 Galahad Ln
- 1545 Buckingham Dr Unit 4
