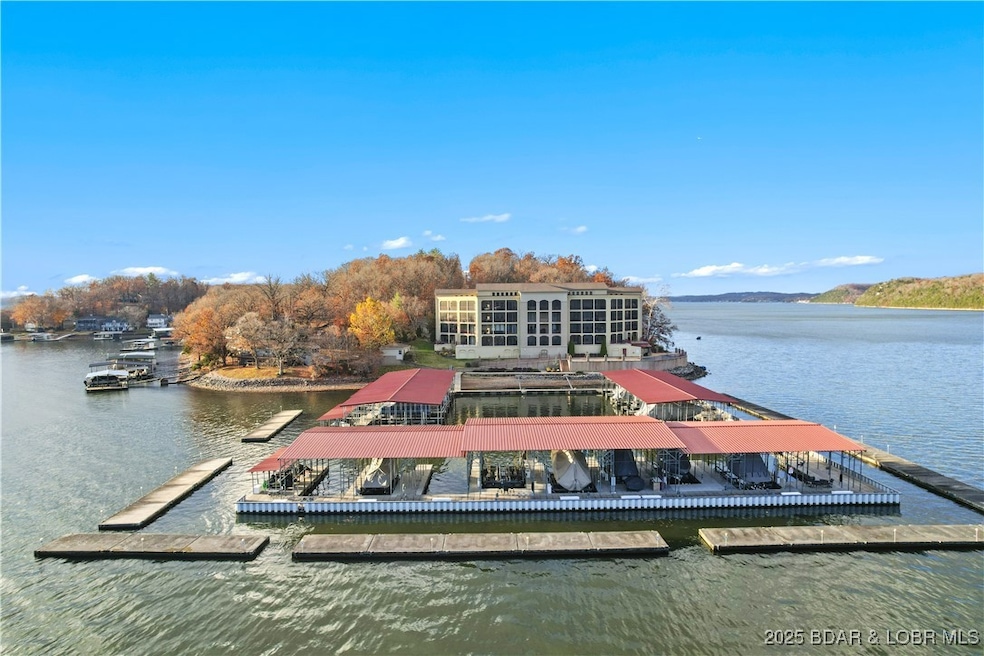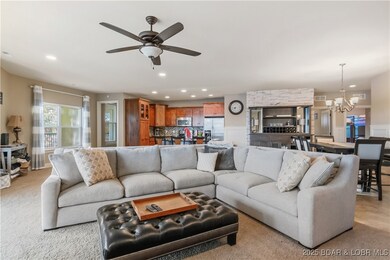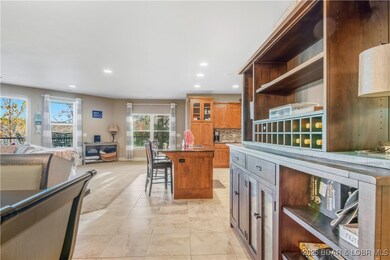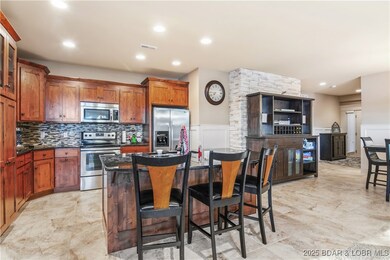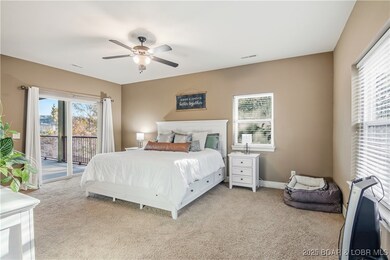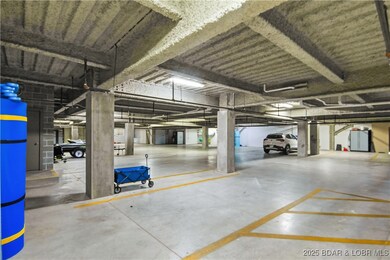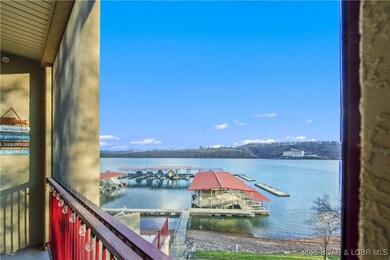3168 Twin Rivers Point Unit 2E Camdenton, MO 65020
Estimated payment $4,424/month
Highlights
- Lake Front
- Property fronts a channel
- Hydromassage or Jetted Bathtub
- Boat Dock
- Deck
- 1 Fireplace
About This Home
You won't find another condo with all of these wonderful attributes at this price point. Bella Sera is a top notch community and this unit is stunning. Small complex with only 20 units, no nightly rentals allowed and large floorplans! This place feels like a home but you get the beautiful community pool, a boat slip you don't have to worry about and no maintenance when you come to enjoy the lake. You even have 2 underground parking spots! How many condos have underground parking, yet alone 2 spots. Talk about convenience, park your car and take the elevator up to your unit. From there, walk in and you won't believe the size of this 3 bedroom, 3 bath showstopper. Nearly 2,000 sq ft and big living areas. The deck runs the entire length of the unit and is wedge shaped. You can see your 16X40 boat slip and 2 pwc spots with lifts which are all accessible without steps. This is a luxury condo at a bargain price. Many nice touches throughout the condo including tile floors, tile around tub in the master bath, a tiled walk in shower, beautiful wainscoting & stone interior accents. Unit comes completely furnished and really is a bargain considering all of the extra features it offers.
Listing Agent
BHHS Lake Ozark Realty Brokerage Phone: (573) 365-6868 License #2002032212 Listed on: 12/01/2025

Property Details
Home Type
- Condominium
Est. Annual Taxes
- $1,979
Year Built
- Built in 2009
Lot Details
- Property fronts a channel
- Lake Front
- Home fronts a seawall
HOA Fees
- $1,100 Monthly HOA Fees
Parking
- 2 Car Attached Garage
- Driveway
Interior Spaces
- 1,999 Sq Ft Home
- 1-Story Property
- Furnished
- Ceiling Fan
- 1 Fireplace
- Window Treatments
- Tile Flooring
- Property Views
Kitchen
- Stove
- Range
- Microwave
- Dishwasher
- Disposal
Bedrooms and Bathrooms
- 3 Bedrooms
- Walk-In Closet
- 3 Full Bathrooms
- Hydromassage or Jetted Bathtub
- Walk-in Shower
Laundry
- Dryer
- Washer
Accessible Home Design
- Low Threshold Shower
Outdoor Features
- Deck
- Covered Patio or Porch
Utilities
- Forced Air Heating and Cooling System
- Treatment Plant
- Cable TV Available
Listing and Financial Details
- Exclusions: Personal Items
- Assessor Parcel Number 07702600000004013110
Community Details
Overview
- Association fees include cable TV, dock reserve, internet, ground maintenance, road maintenance, water, reserve fund, sewer, trash
- Bella Sera Condominium Subdivision
Amenities
- Elevator
Recreation
- Boat Dock
- Community Pool
Map
Home Values in the Area
Average Home Value in this Area
Tax History
| Year | Tax Paid | Tax Assessment Tax Assessment Total Assessment is a certain percentage of the fair market value that is determined by local assessors to be the total taxable value of land and additions on the property. | Land | Improvement |
|---|---|---|---|---|
| 2025 | $1,980 | $46,270 | $0 | $0 |
| 2023 | $1,907 | $46,270 | $0 | $0 |
| 2022 | $1,866 | $46,270 | $0 | $0 |
| 2021 | $1,869 | $46,270 | $0 | $0 |
| 2020 | $1,884 | $46,270 | $0 | $0 |
| 2019 | $1,882 | $46,270 | $0 | $0 |
| 2018 | $1,882 | $46,270 | $0 | $0 |
| 2017 | $1,782 | $46,270 | $0 | $0 |
| 2016 | $1,736 | $46,270 | $0 | $0 |
| 2015 | $1,851 | $46,270 | $0 | $0 |
| 2014 | $2,735 | $68,290 | $0 | $0 |
| 2013 | -- | $40,970 | $0 | $0 |
Property History
| Date | Event | Price | List to Sale | Price per Sq Ft | Prior Sale |
|---|---|---|---|---|---|
| 12/01/2025 12/01/25 | For Sale | $599,900 | +27.9% | $300 / Sq Ft | |
| 04/03/2021 04/03/21 | Sold | -- | -- | -- | View Prior Sale |
| 03/24/2021 03/24/21 | Pending | -- | -- | -- | |
| 11/24/2020 11/24/20 | For Sale | $469,000 | -- | $235 / Sq Ft |
Purchase History
| Date | Type | Sale Price | Title Company |
|---|---|---|---|
| Grant Deed | -- | Arrowhead Title Co | |
| Deed | -- | -- |
Source: Bagnell Dam Association of REALTORS®
MLS Number: 3582800
APN: 07-7.0-26.0-000.0-004-013.110
- 3168 Twin Rivers Point Unit 1 E
- 3168 Twin Rivers Point Unit 3E
- 3168 Twin Rivers Point Unit 1D
- 2859 Twin Rivers Point
- 100 Trinity Pointe Dr Unit 2L
- 100 Trinity Pointe Dr Unit 2-L
- 918 Tuscany Dr Unit 4M
- 130 Triple K Ranch Rd
- TBD Chestnut Rd
- Lot 12 Tuscany Dr
- Lot 11 Tuscany Dr
- 54 Barolo Ln
- 325 Mission Bay Blvd
- 62 Barolo Ln Unit 22A
- 76 Barolo Ln
- 76 Barolo Ln Unit 21A
- 62 Barolo #22-A Ln
- 1126 Buckingham Dr
- Lot 6 Galahad Ln
- 1545 Buckingham Dr Unit 4
