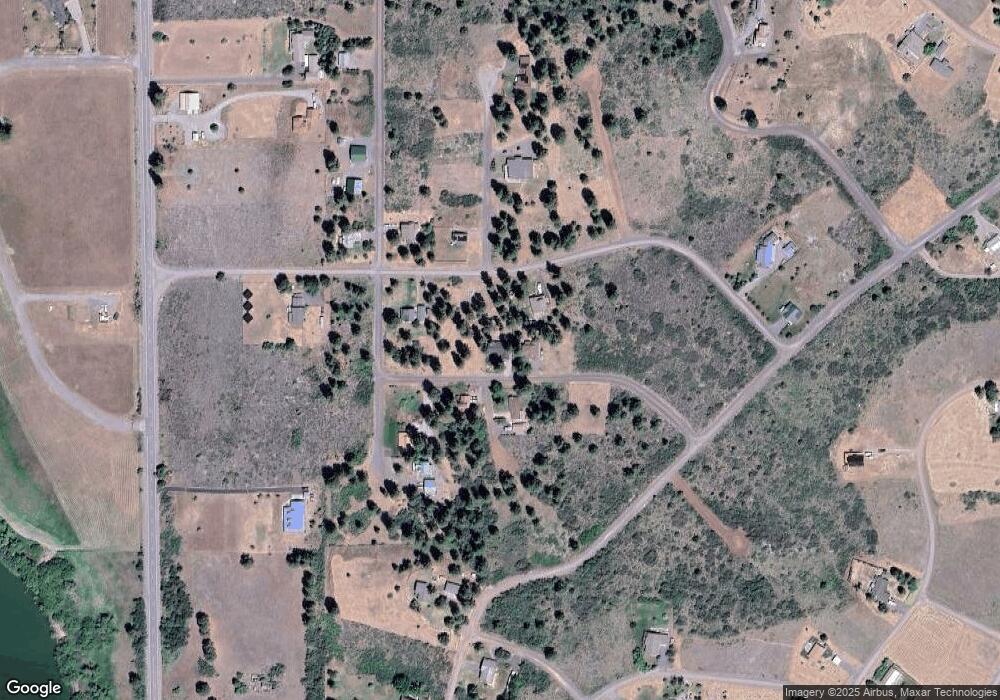3169 Wrightwood Dr Chiloquin, OR 97624
Estimated Value: $369,592 - $374,000
2
Beds
2
Baths
1,384
Sq Ft
$269/Sq Ft
Est. Value
About This Home
This home is located at 3169 Wrightwood Dr, Chiloquin, OR 97624 and is currently estimated at $371,796, approximately $268 per square foot. 3169 Wrightwood Dr is a home located in Klamath County with nearby schools including Chiloquin Elementary School and Chiloquin High School.
Ownership History
Date
Name
Owned For
Owner Type
Purchase Details
Closed on
Apr 7, 2022
Sold by
Neil Thomas Timothy
Bought by
Thomas Maighread
Current Estimated Value
Purchase Details
Closed on
Mar 19, 2021
Sold by
Little Laura and Little Loren
Bought by
Thomas Timothy Neil and Thomas Maighread
Purchase Details
Closed on
Sep 25, 2007
Sold by
Engemann Karl H and Engemann Edith E
Bought by
Little Laura and Little Loren
Create a Home Valuation Report for This Property
The Home Valuation Report is an in-depth analysis detailing your home's value as well as a comparison with similar homes in the area
Home Values in the Area
Average Home Value in this Area
Purchase History
| Date | Buyer | Sale Price | Title Company |
|---|---|---|---|
| Thomas Maighread | -- | None Listed On Document | |
| Thomas Timothy Neil | $292,500 | Amerititle | |
| Little Laura | $25,000 | Aspen Title & Escrow Inc |
Source: Public Records
Tax History Compared to Growth
Tax History
| Year | Tax Paid | Tax Assessment Tax Assessment Total Assessment is a certain percentage of the fair market value that is determined by local assessors to be the total taxable value of land and additions on the property. | Land | Improvement |
|---|---|---|---|---|
| 2025 | $1,908 | $197,570 | -- | -- |
| 2024 | $1,849 | $191,820 | -- | -- |
| 2023 | $1,777 | $142,370 | $17,560 | $124,810 |
| 2022 | $1,685 | $180,820 | $0 | $0 |
| 2021 | $1,036 | $117,180 | $0 | $0 |
| 2020 | $74 | $6,680 | $0 | $0 |
| 2019 | $74 | $6,680 | $0 | $0 |
| 2018 | $100 | $9,820 | $0 | $0 |
| 2017 | $123 | $12,590 | $0 | $0 |
| 2016 | $120 | $12,110 | $0 | $0 |
| 2015 | $119 | $12,110 | $0 | $0 |
| 2014 | $105 | $10,620 | $0 | $0 |
| 2013 | -- | $10,620 | $0 | $0 |
Source: Public Records
Map
Nearby Homes
- 3146 Lake Forest Rd
- 00 Lake Forest Rd Unit 9
- 0 Lake Forest Rd Unit 3
- 0 Oregon Shores Dr Unit 25693845
- 0 Oregon Shores Dr Unit 17 220195123
- 0 Oregon Shores Dr Unit 240741
- 0 Oregon Shores Dr Unit 18 491638861
- 0 Oregon Shores Dr Unit 24 220191989
- 3262 Lake Forest Rd
- 0 Sunset Place Unit 220202460
- 0 Pleasant View Rd Unit 10
- 0 Pleasant View Rd Unit Lot 37 220204007
- 0 Pleasant View Rd Unit 220204724
- 34040 Pleasant View Rd
- 11 & 12 Pleasant View Rd
- 0 Margi Unit 3007606
- 0 Margi Unit 7 177411140
- 0 Margi Unit 8 745749498
- 0 Margi Unit Lot 12 220193591
- 0 Margi Way Unit 3007607
- 3165 Wrightwood Dr
- 1 Wrightwood Place
- 5300 Wrightwood Place
- 34623 Wrightwood Place
- 34626 Wrightwood Place
- 3273 Wrightwood Dr
- 7000-Lot Wrightwood Dr
- 0 Lake Forest Rd Unit 100158140
- 0 Lake Forest Rd Unit Parcel 3 220182433
- Parcel 3 Lake Forest Rd
- NKA Lake Forest Rd
- 34806 Sunset Place
- 34619 Irving Ct
- 0 Irving Ct
- Lot 44-45 Irving Ct
- 34843 Irving Way
- 1 Oregon Shores Dr
- 34611 Irving Ct
- 0 Oregon Shores Lot 4 Unit 102998604
- 34842 Irving Way
