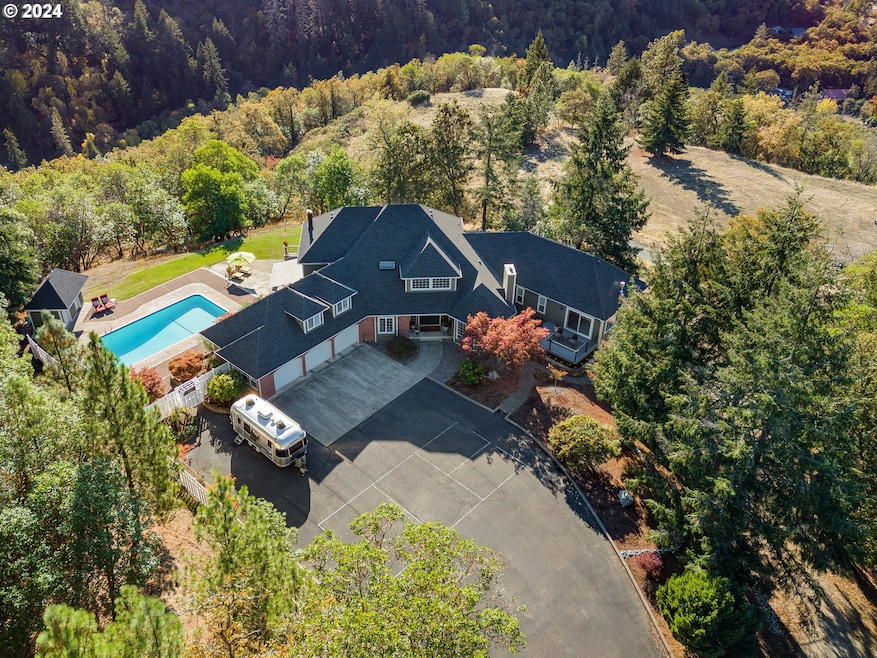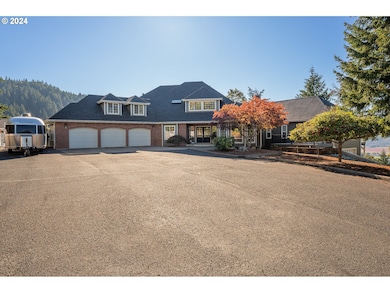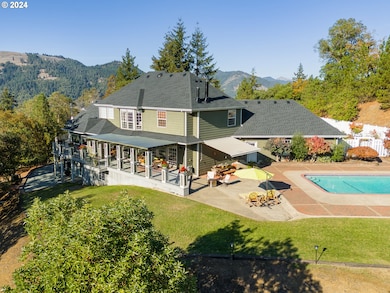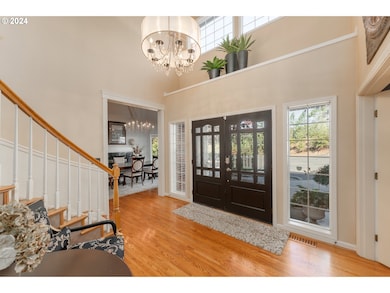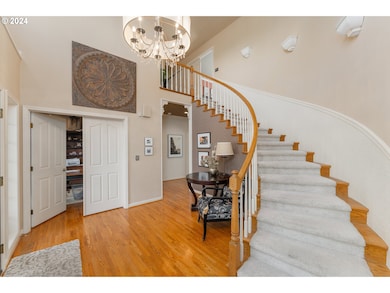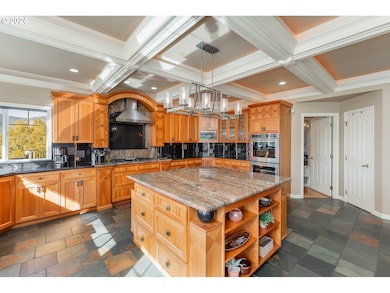317 Aker Dr Myrtle Creek, OR 97457
Estimated payment $7,098/month
Highlights
- In Ground Pool
- View of Trees or Woods
- Built-In Refrigerator
- RV Access or Parking
- Heated Floors
- 29.43 Acre Lot
About This Home
This is more than just a home; it’s a lifestyle! Your dream property is a stunning classic estate nestled on almost 30 lush private acres. One of few true luxury homes in Douglas County, this beautiful home offers almost 6,000 sq ft of luxurious living space. The magical setting features sweeping, panoramic views encompassing open skyline and emerald green forest, an incredible glimpse of nature and wildlife at your doorstep. The expansive outdoor living space and sparkling pool can feel like a sublime summer house or cozy winter retreat. Upon entering you are greeted with a grand staircase and foyer to make an impressive first impression. The stunning custom kitchen featuring high-end appliances, coffered ceilings, huge island, built in breakfast nook and wet bar, is an entertainers dream. Paired with the gorgeous formal dining room with fireplace and adjoining conversation cove, this home is meticulously crafted for both grand entertaining and intimate gatherings. The newly constructed master suite is nothing short of a luxury 5 star hotel experience. From the glamorous walk in closet to the swoon worthy spa-like master bath with heated floors and oversized walk in shower to the romantic ambiance of the fire lit bedroom, you’ll never want to leave the house. The beautifully appointed additional junior suites and guest rooms on the upper floor allows ample space for comfortable multigenerational living and hosting guests alike. The ground floor home office can also double as an additional bedroom. The finished basement and additional RV garage provides for shop space, home gym, RV, boat and toy storage. Additional buildable lot offers endless opportunities to build an additional home, shop, vacation rental or anything your heart desires. This is a home that you need to see to believe! Seller is offering buyer concessions towards closing costs, pre paids, and buy downs/discount points!!
Listing Agent
Lamonte Real Estate Professionals License #201209969 Listed on: 11/06/2024
Home Details
Home Type
- Single Family
Est. Annual Taxes
- $6,346
Year Built
- Built in 1992 | Remodeled
Lot Details
- 29.43 Acre Lot
- Property fronts a private road
- Secluded Lot
- Sprinkler System
- Hilly Lot
- Landscaped with Trees
- Private Yard
- Property is zoned AW
Parking
- 3 Car Attached Garage
- Garage on Main Level
- Workshop in Garage
- Garage Door Opener
- RV Access or Parking
- Controlled Entrance
Property Views
- Woods
- Mountain
- Valley
Home Design
- Traditional Architecture
- Brick Exterior Construction
- Slab Foundation
- Stem Wall Foundation
- Composition Roof
- Cement Siding
Interior Spaces
- 5,950 Sq Ft Home
- 2-Story Property
- Vaulted Ceiling
- Ceiling Fan
- Skylights
- Recessed Lighting
- 3 Fireplaces
- Wood Burning Stove
- Wood Burning Fireplace
- Propane Fireplace
- Vinyl Clad Windows
- Family Room
- Living Room
- Dining Room
- First Floor Utility Room
- Finished Basement
- Basement Fills Entire Space Under The House
- Security System Owned
Kitchen
- Breakfast Area or Nook
- Built-In Double Convection Oven
- Built-In Range
- Range Hood
- Microwave
- Built-In Refrigerator
- Dishwasher
- Wine Cooler
- Stainless Steel Appliances
- Cooking Island
- Kitchen Island
- Granite Countertops
- Quartz Countertops
- Tile Countertops
- Disposal
Flooring
- Wood
- Wall to Wall Carpet
- Heated Floors
- Tile
- Slate Flooring
Bedrooms and Bathrooms
- 6 Bedrooms
- Primary Bedroom on Main
- Hydromassage or Jetted Bathtub
- Walk-in Shower
Laundry
- Laundry Room
- Washer and Dryer
Accessible Home Design
- Accessible Full Bathroom
- Accessible Hallway
- Accessibility Features
- Accessible Doors
- Level Entry For Accessibility
- Accessible Entrance
Outdoor Features
- In Ground Pool
- Sport Court
- Covered Deck
- Patio
- Shed
- Outbuilding
- Porch
Schools
- Tri City Elementary School
- Coffenberry Middle School
Utilities
- Central Air
- Heating System Uses Propane
- Heat Pump System
- High Speed Internet
- Satellite Dish
Community Details
- No Home Owners Association
Listing and Financial Details
- Assessor Parcel Number R26866,R26826
Map
Home Values in the Area
Average Home Value in this Area
Tax History
| Year | Tax Paid | Tax Assessment Tax Assessment Total Assessment is a certain percentage of the fair market value that is determined by local assessors to be the total taxable value of land and additions on the property. | Land | Improvement |
|---|---|---|---|---|
| 2025 | $5,941 | $668,587 | -- | -- |
| 2024 | $5,775 | $649,114 | -- | -- |
| 2023 | $5,598 | $630,208 | $0 | $0 |
| 2022 | $5,476 | $611,853 | $0 | $0 |
| 2021 | $5,292 | $594,033 | $0 | $0 |
| 2020 | $4,265 | $476,672 | $0 | $0 |
| 2019 | $4,179 | $462,789 | $0 | $0 |
| 2018 | $4,066 | $449,310 | $0 | $0 |
| 2017 | $3,717 | $436,224 | $0 | $0 |
| 2016 | $3,525 | $423,519 | $0 | $0 |
| 2015 | $3,436 | $411,953 | $0 | $0 |
| 2014 | $3,556 | $418,929 | $0 | $0 |
| 2013 | -- | $406,728 | $0 | $0 |
Property History
| Date | Event | Price | List to Sale | Price per Sq Ft |
|---|---|---|---|---|
| 11/11/2025 11/11/25 | Price Changed | $1,250,000 | -10.7% | $210 / Sq Ft |
| 06/10/2025 06/10/25 | Price Changed | $1,399,000 | -6.7% | $235 / Sq Ft |
| 03/17/2025 03/17/25 | Price Changed | $1,500,000 | -9.1% | $252 / Sq Ft |
| 11/06/2024 11/06/24 | For Sale | $1,650,000 | -- | $277 / Sq Ft |
Source: Regional Multiple Listing Service (RMLS)
MLS Number: 24331544
APN: R26866
- 497 Wood Crest Dr
- 231 Arrow Way
- 239 Arrow Way
- 115 Duane Ct
- 165 Loop Rd
- 613 Irving Dr
- 172 S Old Pacific Hwy
- 639 N Old Pacific Hwy
- 131 Mountain View Ave
- 353 Donald Terrace
- 157 Crest Dr
- 135 Crest Dr
- 333 S Old Pacific Hwy
- 193 Clark St
- 115 W Ridge Ln
- 411 Clark St
- 903 Cook St
- 210 Adams St
- 711 Plin St
- 434 S Old Pacific Hwy
