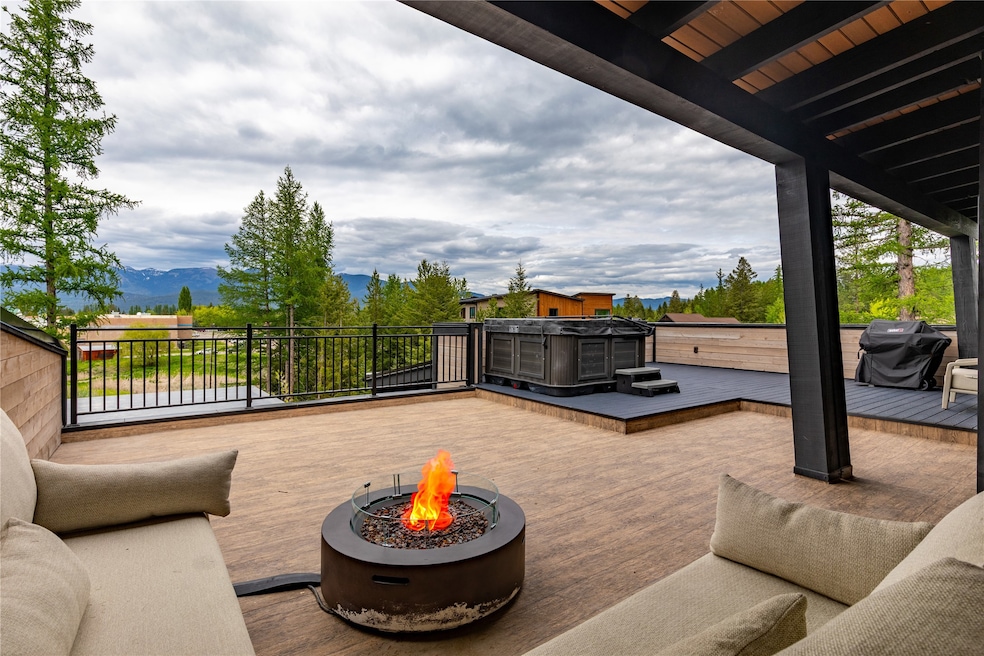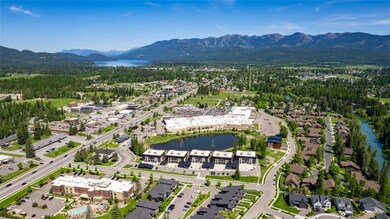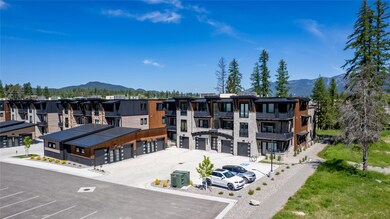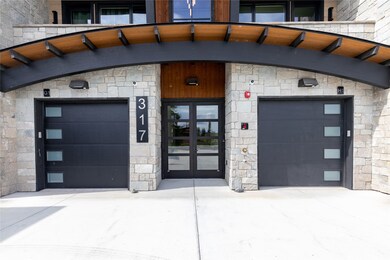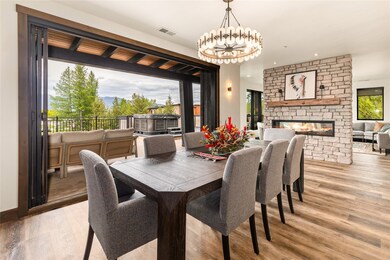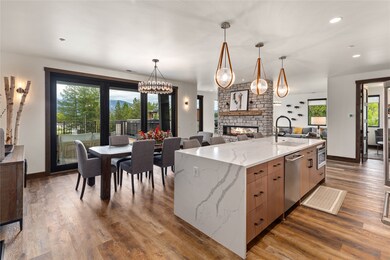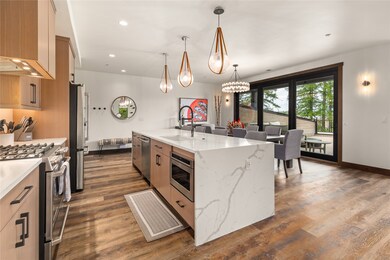317 Akers Ln Unit H Whitefish, MT 59937
Estimated payment $11,206/month
Highlights
- Docks
- Spa
- Lake View
- Whitefish Middle School Rated A
- Home fronts a pond
- Open Floorplan
About This Home
Set apart from the rest – your elevated landing place in Whitefish, the premier penthouse at Eagle Lake Condos is available fully-furnished. No other property can match all of the attributes of this 3 bedroom/4 bathroom top floor spacious condo. Eagle Lake Condos are approved for short-term rental, the large bonus room can be turned into a 4th bedroom, large entertaining floor plan, over 900 square feet of rooftop deck, elevator access, attached private and heated garage, deeded storage locker, natural material finishes and on 6 acres of naturescaped grounds, with impressive views to Big Mountain...all less than a block to the Whitefish River Trail.
The ease of being spontaneous for a mountain getaway with the lock-off unit feature, balanced by the financial benefits of offsetting your holding costs by short-term renting year-round, are enticing; Or, the two spaces can be rented separately providing for maximum rental income. This development rents very well, year-round. Furnished with an artful eye, rich textures and intentional use of color, the design is elevated and welcoming for relaxation and entertaining. A virtual walkthrough tour is available.
Listing Agent
Revel Real Estate, Inc License #RRE-RBS-LIC-32376 Listed on: 04/10/2025
Property Details
Home Type
- Condominium
Est. Annual Taxes
- $6,128
Year Built
- Built in 2023
Lot Details
- Home fronts a pond
HOA Fees
- $666 Monthly HOA Fees
Parking
- 1 Car Attached Garage
- Heated Garage
- Garage Door Opener
- Additional Parking
Property Views
- Lake
- City
- Mountain
- Park or Greenbelt
Home Design
- Modern Architecture
- Poured Concrete
Interior Spaces
- 2,148 Sq Ft Home
- Open Floorplan
- Wired For Data
- 2 Fireplaces
- Radiant Floor
Kitchen
- Oven or Range
- Stove
- Microwave
- Dishwasher
- Disposal
Bedrooms and Bathrooms
- 4 Bedrooms
- Walk-In Closet
Laundry
- Dryer
- Washer
Home Security
Accessible Home Design
- Accessible Hallway
- Accessible Doors
Outdoor Features
- Spa
- Docks
- Balcony
- Deck
- Covered Patio or Porch
- Fire Pit
- Outdoor Storage
Utilities
- Forced Air Heating and Cooling System
- Heating System Uses Gas
- Natural Gas Connected
- High Speed Internet
- Cable TV Available
Listing and Financial Details
- Assessor Parcel Number 07418401101337302
Community Details
Overview
- Association fees include common area maintenance, ground maintenance, maintenance structure, parking, road maintenance, trash, snow removal
- Eagle Lake Owners Association
- Built by Compass
- Eagle Lake Subdivision
- Community Parking
- Pond Year Round
Recreation
- Snow Removal
Security
- Carbon Monoxide Detectors
- Fire and Smoke Detector
- Fire Sprinkler System
Amenities
- Elevator
Map
Home Values in the Area
Average Home Value in this Area
Tax History
| Year | Tax Paid | Tax Assessment Tax Assessment Total Assessment is a certain percentage of the fair market value that is determined by local assessors to be the total taxable value of land and additions on the property. | Land | Improvement |
|---|---|---|---|---|
| 2025 | $5,732 | $1,492,200 | $0 | $0 |
| 2024 | $5,400 | $1,079,117 | $0 | $0 |
| 2023 | $408 | $59,317 | $0 | $0 |
Property History
| Date | Event | Price | List to Sale | Price per Sq Ft | Prior Sale |
|---|---|---|---|---|---|
| 04/10/2025 04/10/25 | For Sale | $1,899,000 | +5.6% | $884 / Sq Ft | |
| 08/28/2023 08/28/23 | Sold | -- | -- | -- | View Prior Sale |
| 06/22/2021 06/22/21 | For Sale | $1,799,000 | -- | $838 / Sq Ft |
Purchase History
| Date | Type | Sale Price | Title Company |
|---|---|---|---|
| Warranty Deed | -- | Fidelity National Title |
Mortgage History
| Date | Status | Loan Amount | Loan Type |
|---|---|---|---|
| Open | $1,196,335 | New Conventional |
Source: Montana Regional MLS
MLS Number: 30046329
APN: 07-4184-01-1-01-33-7302
- 317 Akers Ln Unit B
- 315 Akers Ln Unit H
- 313 Akers Ln Unit C
- 309 Akers Ln Unit B
- 1950 Whitefish Ave
- 311 Akers Ln Unit A
- 1942 Whitefish Ave
- 1918 Whitefish Ave
- 1958/1966 Whitefish Ave
- 5374 U S 93
- Lot 5 Geyser Rd
- Lot 4 Geyser Rd
- 713 Clearwater Dr
- Lots 2, 3, 4, 5 Geyser Rd
- Lot 3 Geyser Rd
- Lot 2 Geyser Rd
- 722 Spruce Ct
- 6335 US Highway 93 S
- 266 Canopy Trail
- 268 Canopy Trail
- 720 Clearwater Dr
- 1047 Columbia Ave
- 15 Sagebrush Ct Unit B
- 57 Hickory Loop
- 1010 Baker Ave Unit 302
- 269 Blackberry Loop
- 275 C Blackberry Loop
- 60 Elderberry Loop
- 901 Kalispell Ave
- 1005 Creekview Dr
- 734 2nd St E
- 1238 2nd St
- 6008 St Moritz Dr Unit L
- 6005 St Moritz Dr Unit B
- 144 3rd St W
- 65 Armory Rd
- 156 Wild Rose Ln
- 724 Edgewood Place
- 718 Edgewood Place
- 3 Fairway Dr
