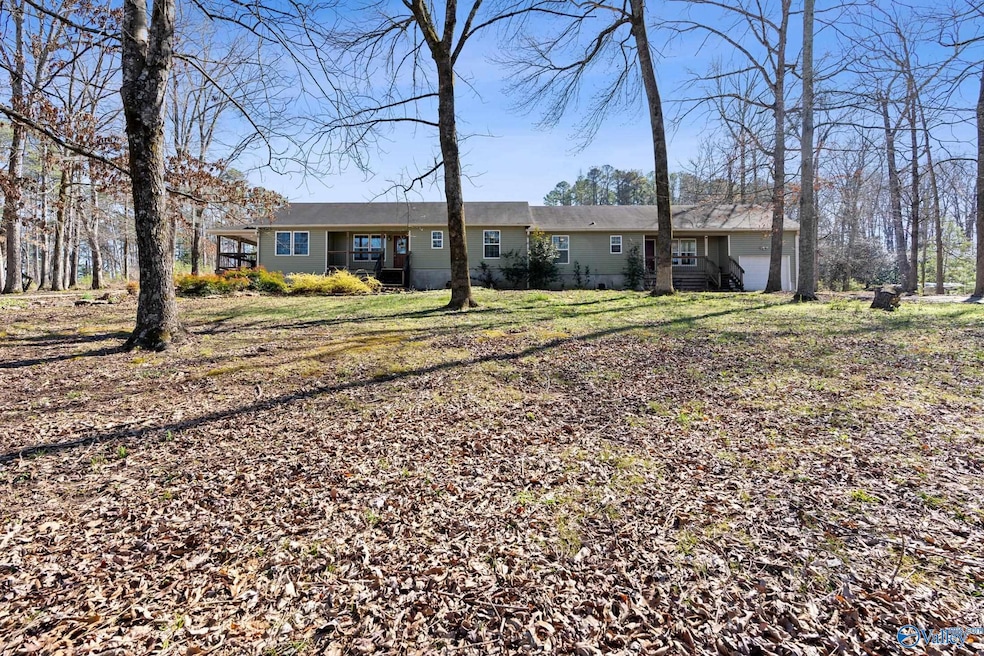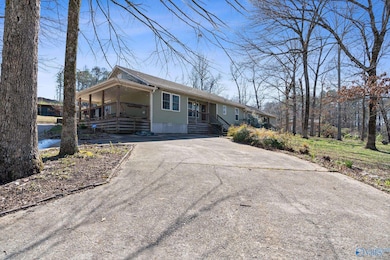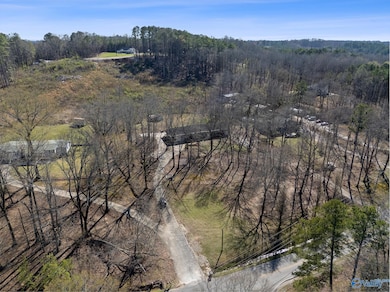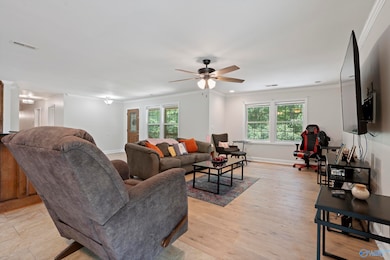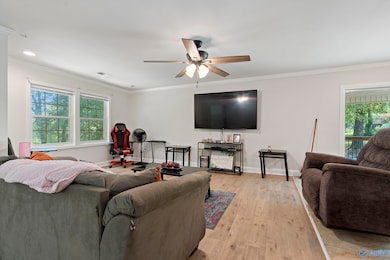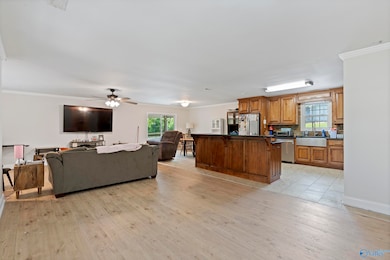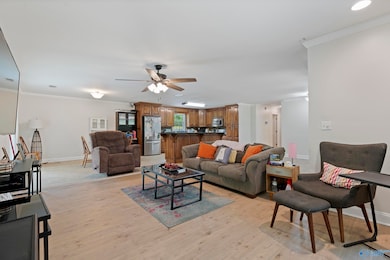317 Austinville Flint Rd SW Decatur, AL 35603
Estimated payment $1,708/month
Highlights
- Freestanding Bathtub
- No HOA
- Living Room
- Frances Nungester Elementary School Rated A-
- Farmhouse Sink
- Laundry Room
About This Home
15K PRICE IMPROVEMENT! MOTIVATED SELLER! Country charm meets city convenience in this 2.4-acre home! NEW FLOORING AND FRESH PAINT elevate this open concept home. Large kitchen with custom cabinets, farmhouse sink, granite counters, and massive island. Primary suite features a custom shower & stand alone soaking tub. Five bedrooms, two full baths, & large laundry room provide ample space for family living. The semi-wooded lot offers privacy & tranquility within city limits. Don't miss this rare opportunity to own a property that combines country living with urban convenience! A rare place to create the rural home of your dreams with plenty of natural beauty.
Home Details
Home Type
- Single Family
Est. Annual Taxes
- $1,195
Year Built
- Built in 1987
Lot Details
- 2.4 Acre Lot
Parking
- 1 Car Garage
Home Design
- Slab Foundation
- Vinyl Siding
Interior Spaces
- 2,490 Sq Ft Home
- Property has 1 Level
- Living Room
- Dining Room
- Crawl Space
- Farmhouse Sink
- Laundry Room
Bedrooms and Bathrooms
- 5 Bedrooms
- 2 Full Bathrooms
- Freestanding Bathtub
- Soaking Tub
Schools
- Decatur Middle Elementary School
- Decatur High School
Utilities
- Central Heating and Cooling System
- Septic Tank
Community Details
- No Home Owners Association
- Metes And Bounds Subdivision
Listing and Financial Details
- Assessor Parcel Number 1204180000053.000
Map
Home Values in the Area
Average Home Value in this Area
Tax History
| Year | Tax Paid | Tax Assessment Tax Assessment Total Assessment is a certain percentage of the fair market value that is determined by local assessors to be the total taxable value of land and additions on the property. | Land | Improvement |
|---|---|---|---|---|
| 2024 | $1,195 | $27,430 | $3,790 | $23,640 |
| 2023 | $1,206 | $27,660 | $3,790 | $23,870 |
| 2022 | $592 | $14,100 | $3,790 | $10,310 |
| 2021 | $394 | $11,550 | $2,940 | $8,610 |
| 2020 | $394 | $16,540 | $2,940 | $13,600 |
| 2019 | $394 | $9,740 | $0 | $0 |
| 2015 | $357 | $8,940 | $0 | $0 |
| 2014 | $357 | $8,940 | $0 | $0 |
| 2013 | -- | $8,360 | $0 | $0 |
Property History
| Date | Event | Price | List to Sale | Price per Sq Ft | Prior Sale |
|---|---|---|---|---|---|
| 10/16/2025 10/16/25 | Price Changed | $305,000 | -4.7% | $122 / Sq Ft | |
| 09/30/2025 09/30/25 | Price Changed | $320,000 | -3.0% | $129 / Sq Ft | |
| 09/16/2025 09/16/25 | Price Changed | $330,000 | -1.5% | $133 / Sq Ft | |
| 07/08/2025 07/08/25 | Price Changed | $335,000 | +11.7% | $135 / Sq Ft | |
| 05/07/2025 05/07/25 | Price Changed | $300,000 | -8.4% | $120 / Sq Ft | |
| 04/21/2025 04/21/25 | Price Changed | $327,500 | -2.2% | $132 / Sq Ft | |
| 03/27/2025 03/27/25 | For Sale | $335,000 | +31.4% | $135 / Sq Ft | |
| 02/22/2022 02/22/22 | Sold | $255,000 | +4.1% | $102 / Sq Ft | View Prior Sale |
| 01/06/2022 01/06/22 | Pending | -- | -- | -- | |
| 01/04/2022 01/04/22 | Price Changed | $245,000 | -2.0% | $98 / Sq Ft | |
| 12/16/2021 12/16/21 | For Sale | $250,000 | +45.3% | $100 / Sq Ft | |
| 12/21/2016 12/21/16 | Off Market | $172,000 | -- | -- | |
| 09/21/2016 09/21/16 | Sold | $172,000 | -9.4% | $69 / Sq Ft | View Prior Sale |
| 08/10/2016 08/10/16 | Pending | -- | -- | -- | |
| 05/22/2016 05/22/16 | For Sale | $189,900 | -- | $76 / Sq Ft |
Purchase History
| Date | Type | Sale Price | Title Company |
|---|---|---|---|
| Warranty Deed | -- | None Listed On Document | |
| Warranty Deed | -- | None Listed On Document | |
| Warranty Deed | $172,000 | None Available |
Mortgage History
| Date | Status | Loan Amount | Loan Type |
|---|---|---|---|
| Previous Owner | $175,698 | VA |
Source: ValleyMLS.com
MLS Number: 21884576
APN: 12-04-18-0-000-053.000
- 415 Austinville Flint Rd SW
- 419 Austinville Flint Rd SW
- 406 Austinville Flint Rd SW
- 501 Austinville Flint Rd SW
- 505 Austinville Flint Rd SW
- 509 Austinville Flint Rd SW
- 513 Austinville Flint Rd SW
- 4115 White River
- RC Carlie II Plan at Kenzie Meadows
- Belmont Plan at Kenzie Meadows
- Ridgeland Plan at Kenzie Meadows
- Somerville Plan at Kenzie Meadows
- Chelsey Plan at Kenzie Meadows
- RC Belmont Plan at Kenzie Meadows - Townhomes
- Mitchell Plan at Kenzie Meadows
- Cooper Plan at Kenzie Meadows
- RC Holland Plan at Kenzie Meadows
- Camden Plan at Kenzie Meadows
- 4114 White River
- 220 Clear Creek Dr
- 4 Oxmore Flint Rd
- 416 Hay Dr SW
- 3131 Lea Ln SE
- 510 Denise Dr SW
- 715 Cedar Lake Rd SW
- 305 Courtney Dr SW
- 304 Courtney Dr SW
- 1512 Forestview Dr SW
- 2801 Sandlin Rd SW
- 3241 Fieldstone Dr SW
- 413 Springview St SW
- 2506 Spring Ave SW
- 2500 Spring Ave SW
- 1242 Beltline Rd SW
- 976 Tracey Ln
- 4311 Indian Hills Rd SE
- 1818 Glenn St SW Unit 2
- 324 Cardinal Dr SW
- 2025 Danville Park Dr SW
- 2327 Quince Dr SE
