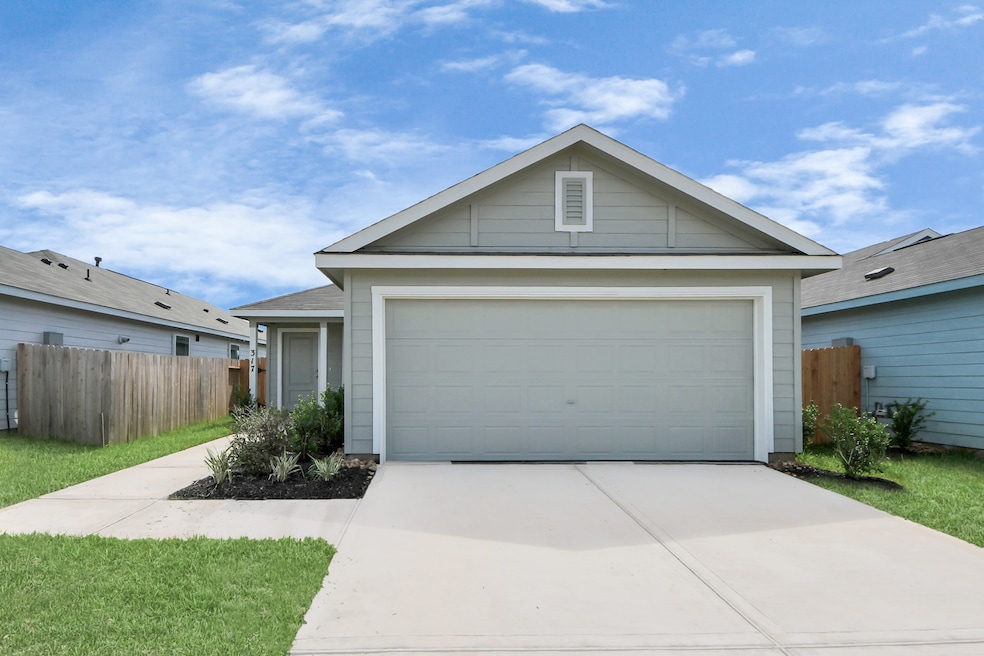317 Brandi Dr Wharton, TX 77488
Highlights
- New Construction
- 2 Car Attached Garage
- 1-Story Property
- Quartz Countertops
- Central Heating and Cooling System
About This Home
Welcome to Wharton Lakes, where comfort and convenience meet! This spacious 3-bedroom, 2-bath home offers modern living in a peaceful community. Featuring an open-concept floor plan, the home boasts a bright kitchen with stainless steel appliances, ample cabinet storage, and a spacious island ideal for family gatherings. The primary suite offers a private retreat with an en-suite bathroom and a walk-in closet, while three additional bedrooms provide flexibility for family, guests, or a home office. A 2-car garage, energy-efficient features, and a generous backyard make this home both functional and inviting. Located in a sought-after neighborhood, you’ll enjoy easy access to local schools, shopping, dining, and major roadways for commuting. Fridge, washer, and dryer are included! Fiber internet is also $55 per month and mandatory with rental.
Home Details
Home Type
- Single Family
Year Built
- Built in 2025 | New Construction
Parking
- 2 Car Attached Garage
Interior Spaces
- 1,402 Sq Ft Home
- 1-Story Property
Kitchen
- Oven
- Gas Cooktop
- Microwave
- Dishwasher
- Quartz Countertops
Bedrooms and Bathrooms
- 3 Bedrooms
- 2 Full Bathrooms
Laundry
- Dryer
- Washer
Schools
- Cg Sivells/Wharton Elementary School
- Wharton Junior High
- Wharton High School
Utilities
- Central Heating and Cooling System
- Cable TV Available
Listing and Financial Details
- Property Available on 9/6/25
- Long Term Lease
Community Details
Overview
- Wharton Lakes Subdivision
Pet Policy
- Call for details about the types of pets allowed
- Pet Deposit Required
Map
Source: Houston Association of REALTORS®
MLS Number: 8884267
- 313 Nicholas Rd
- 1303 Charlotte Way
- 1304 Charlotte Way
- 312 Nicholas Rd
- 308 Nicholas Rd
- 318 Nicholas Rd
- 310 Nicholas Rd
- 316 Nicholas Rd
- 0 Texas 60
- 107 Correll Ave
- 1207 Westgate Dr
- 503 Correll Ave
- 304 Moutray Ave
- 209 Moutray Ave
- 715 E Milam St
- 1718 Linwood Dr
- 318 Nicholas Dr
- 316 Nicholas Dr
- 310 Nicholas Dr
- 314 Nicholas Dr
- 105 Nicholas Rd
- 112 Nicholas Rd
- 106 Nicholas Rd
- 508 Davis St
- 1608 La Delle St
- 123 Stavena Rd Unit 3
- 2727 Nelga Rd Unit C
- 626 N Resident St
- 2910 Old Lane City Rd
- 102 S Houston St Unit 1
- 202 E Boling Hwy Unit A
- 613 Harrison Ln
- 806 E Emily Ave Unit 3
- 718 E Columbus Dr
- 111 W Mulberry Ave
- 526 Wilkes St
- 303 Philip St
- 7729 Farm To Market Road 1301
- 10327 S Highway 60
- 6715 Gwyneth St







