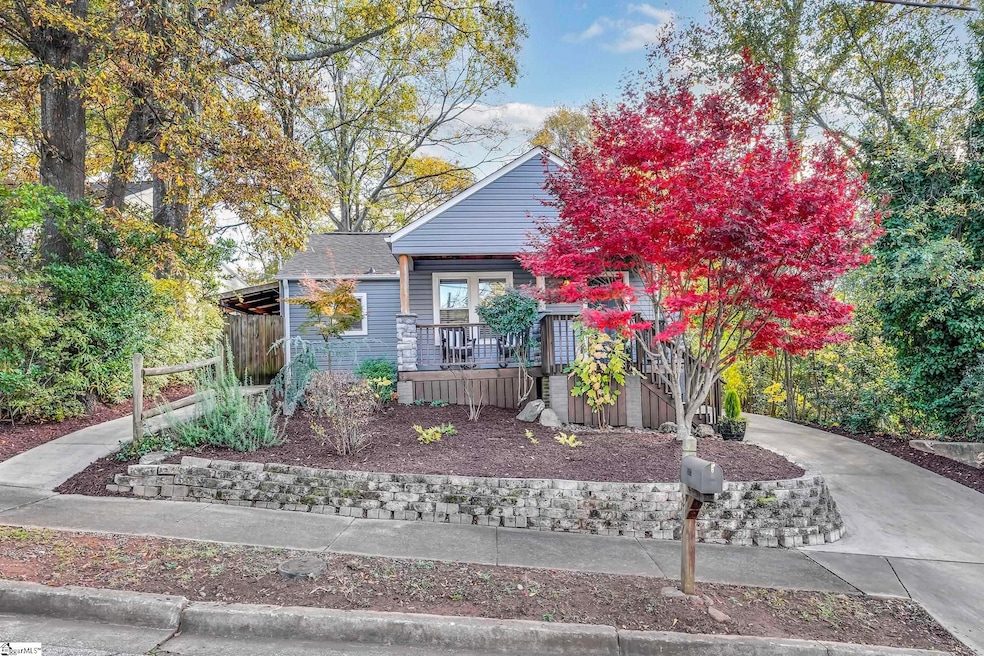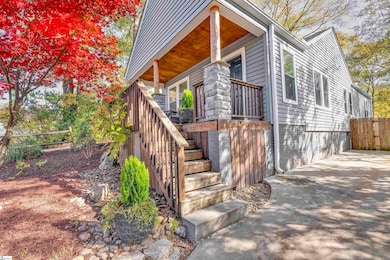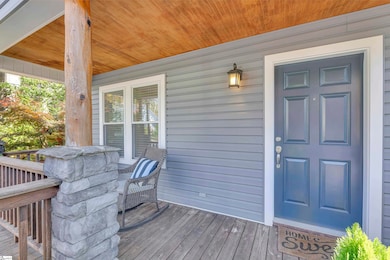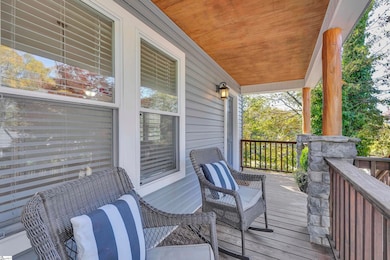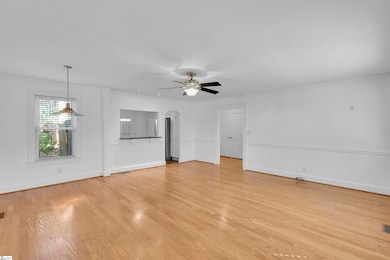317 Briarcliff Dr Greenville, SC 29607
Overbrook NeighborhoodEstimated payment $2,698/month
Highlights
- Very Popular Property
- Open Floorplan
- Wood Flooring
- Greenville Middle Academy Rated A-
- Deck
- Granite Countertops
About This Home
Welcome to 317 Briarcliff Drive, a move-in ready 3-bedroom, 2-bath one-level home in the heart of the Overbrook Historic District, one of Greenville’s most loved and walkable neighborhoods near downtown Greenville. You’ll instantly feel at home on the spacious covered front porch with cedar columns and stone accents, overlooking a beautifully landscaped, low-maintenance front yard. Inside, this light-filled home has been freshly painted throughout in Benjamin Moore’s neutral Chantilly Lace, offering a clean, timeless backdrop for any style. The open, functional floor plan includes a spacious living and dining room with wood floors and numerous windows. The adjacent gourmet kitchen with ceramic tile floors features an expansive pass-through window overlooking the living and dining areas, white cabinetry, granite countertops, tiled backsplash and stainless steel appliances. The large primary suite-on-main includes a walk-in closet with custom closet system and an ensuite bath with custom built vanity with granite top and stone bowl sink, frameless glass shower with pebble flooring and a linen closet. Two additional bedrooms with ample storage space share a hall bath with tub/shower combination. A laundry closet with washer and dryer conveying round out the main level. Outside you'll find a fully-fenced backyard, designed for both relaxation and entertaining. There are two covered areas, an open deck for grilling, a fire pit area, and raised garden beds perfect for herbs, vegetables, or flowers. The yard also features blooming perennials like jasmine, crepe myrtles, and Japanese maples, adding color through every season. A large outbuilding with electricity, built-in cabinetry, and loft storage provides the ideal space for a workshop, studio, or extra storage. The extended driveway offers ample parking for family and guests. An added perk is the left side walkway into the home offers ease of accessibility with no steps into the home. Enjoy the walkable lifestyle Overbrook is known for, just steps to Fork & Plough, Clare’s Creamery, and minutes to Downtown Greenville, Cleveland Park, and the Swamp Rabbit Trail. Easy access to I-385 and I-85 makes commuting simple. With recent updates - all new interior paint, new exterior paint on front door and fence accent wall (2025), new dishwasher, washer and dryer and tankless hot water heater (2024), plus numerous outdoor living spaces, and an unbeatable location, 317 Briarcliff Drive combines historic charm with modern comfort: a rare find in this price range. Don’t miss your chance to own this Overbrook gem - schedule your showing today!
Home Details
Home Type
- Single Family
Est. Annual Taxes
- $2,396
Lot Details
- 7,841 Sq Ft Lot
- Fenced Yard
- Level Lot
- Few Trees
Parking
- Driveway
Home Design
- Bungalow
- Architectural Shingle Roof
- Vinyl Siding
- Stone Exterior Construction
Interior Spaces
- 1,400-1,599 Sq Ft Home
- 1-Story Property
- Open Floorplan
- Smooth Ceilings
- Ceiling Fan
- Insulated Windows
- Tilt-In Windows
- Window Treatments
- Combination Dining and Living Room
- Wood Flooring
- Fire and Smoke Detector
Kitchen
- Free-Standing Electric Range
- Dishwasher
- Granite Countertops
- Disposal
Bedrooms and Bathrooms
- 3 Main Level Bedrooms
- Walk-In Closet
- 2 Full Bathrooms
Laundry
- Laundry Room
- Laundry on main level
- Dryer
- Washer
Attic
- Storage In Attic
- Pull Down Stairs to Attic
Basement
- Sump Pump
- Crawl Space
Outdoor Features
- Deck
- Patio
- Outbuilding
- Front Porch
Schools
- East North St Elementary School
- Greenville Middle School
- Wade Hampton High School
Utilities
- Forced Air Heating and Cooling System
- Tankless Water Heater
- Cable TV Available
Community Details
- Overbrook Subdivision
Listing and Financial Details
- Assessor Parcel Number 01920007016.00
Map
Home Values in the Area
Average Home Value in this Area
Tax History
| Year | Tax Paid | Tax Assessment Tax Assessment Total Assessment is a certain percentage of the fair market value that is determined by local assessors to be the total taxable value of land and additions on the property. | Land | Improvement |
|---|---|---|---|---|
| 2024 | $2,396 | $11,720 | $2,610 | $9,110 |
| 2023 | $2,396 | $11,720 | $2,610 | $9,110 |
| 2022 | $6,091 | $17,590 | $3,920 | $13,670 |
| 2021 | $6,013 | $17,590 | $3,920 | $13,670 |
| 2020 | $2,122 | $10,060 | $2,250 | $7,810 |
| 2019 | $2,123 | $10,060 | $2,250 | $7,810 |
| 2018 | $2,118 | $10,060 | $2,250 | $7,810 |
| 2017 | $2,117 | $10,060 | $2,250 | $7,810 |
| 2016 | $968 | $115,930 | $28,820 | $87,110 |
| 2015 | $967 | $115,930 | $28,820 | $87,110 |
| 2014 | $962 | $113,660 | $28,820 | $84,840 |
Property History
| Date | Event | Price | List to Sale | Price per Sq Ft |
|---|---|---|---|---|
| 11/11/2025 11/11/25 | For Sale | $475,000 | 0.0% | $339 / Sq Ft |
| 10/01/2024 10/01/24 | Rented | $1,850 | 0.0% | -- |
| 09/18/2024 09/18/24 | Price Changed | $1,850 | -6.3% | $3 / Sq Ft |
| 08/28/2024 08/28/24 | For Rent | $1,975 | -- | -- |
Purchase History
| Date | Type | Sale Price | Title Company |
|---|---|---|---|
| Warranty Deed | $315,000 | None Available | |
| Warranty Deed | $253,000 | None Available | |
| Interfamily Deed Transfer | -- | -- | |
| Deed | -- | -- | |
| Deed | $39,660 | -- |
Mortgage History
| Date | Status | Loan Amount | Loan Type |
|---|---|---|---|
| Open | $252,000 | New Conventional | |
| Previous Owner | $244,820 | New Conventional |
Source: Greater Greenville Association of REALTORS®
MLS Number: 1574609
APN: 0192.00-07-016.00
- 12 Dixie Ave
- 14 Dixie Ave
- 46 Briarcliff Dr
- 37 Arbutus Trail
- 101 Walnut St
- 18 Mcadoo Ave
- 101 Provence St
- 7 Railroad St
- 170 Keith Dr
- 14 Arden St Unit A & B
- 14 Arden St Unit s A & B
- 14 Arden St
- 210 Keith Dr
- 309 Beechwood Ave
- 10 Keith Dr
- 37 Baywood Ave
- 1209 E Washington St Unit 304
- 1209 E Washington St Unit 401
- 1209 E Washington St Unit 102
- 216 Spartanburg St
- 16 Converse St
- 16 Underwood Ave
- 20 Overbrook Ct
- 4 Aisha St
- 570 Lowndes Hill Rd
- 11 Century Dr
- 503 E Stone Ave
- 65 Century Cir
- 2 Bigby St
- 99 Falcon Crest Dr Unit 30
- 211 Batesview Dr
- 22 Bridwell Ave
- N Main St & Stone Ave
- 27 Station Ct
- 415 N Main St
- 31 Station Ct Unit ID1344172P
- 408 Townes St Unit 23
- 100 E Washington St Unit 23
- 212 E Broad St
- 15 Villa Rd
