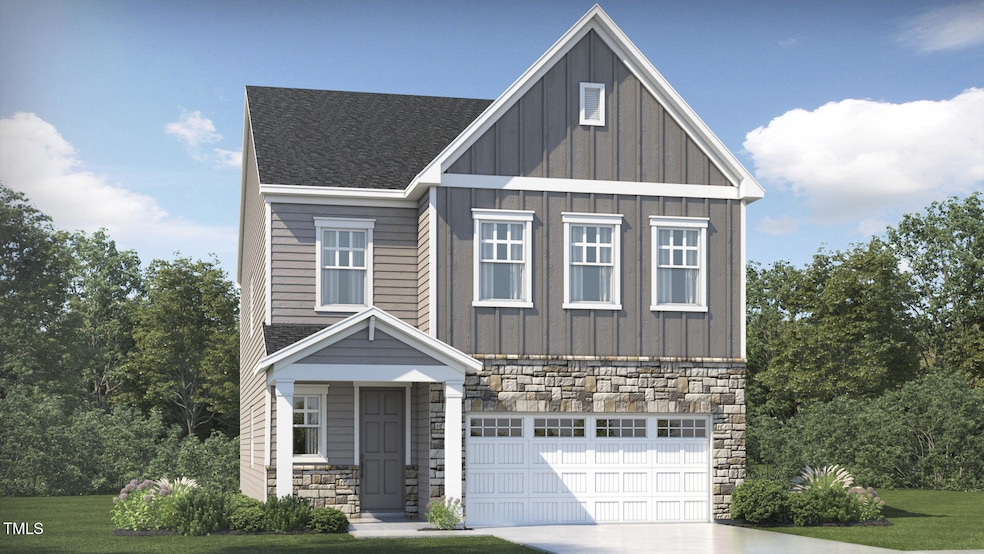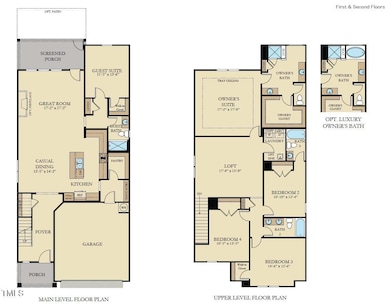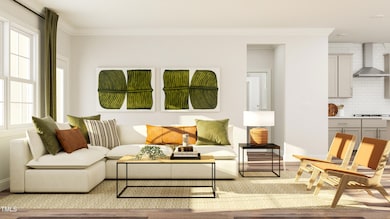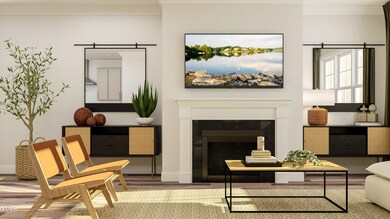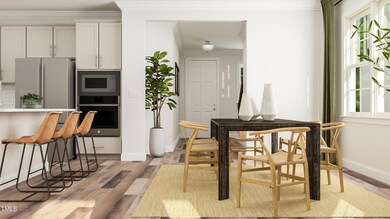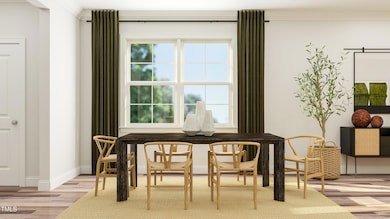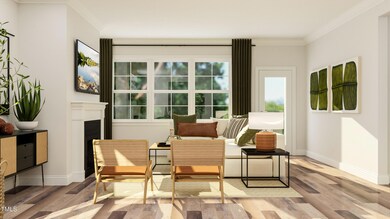Estimated payment $4,511/month
Highlights
- New Construction
- Craftsman Architecture
- Wood Flooring
- Lufkin Road Middle School Rated A
- Clubhouse
- Main Floor Bedroom
About This Home
This beautifully designed two-story home offers a thoughtful balance of comfort, style, and functionality in the sought-after Carolina Springs master-planned community. The main level showcases an open-concept layout where the kitchen, dining area, and great room flow seamlessly together, creating a bright and inviting space ideal for both everyday living and entertaining. The great room extends outdoors with a door that leads directly to the patio, perfect for relaxing evenings or weekend gatherings. Tucked away in a private corner of the first floor, the guest suite provides an ideal retreat for overnight visitors or anyone seeking additional privacy.
Upstairs, the central loft serves as a versatile secondary living space, easily adaptable as a media room, playroom, or home office. Surrounding the loft are three well-proportioned secondary bedrooms and a sprawling owner's suite designed as a true retreat. The owner's suite includes a spacious layout, walk-in closet, and an elegant bathroom with modern finishes. Every detail of this home has been designed with comfort and convenience in mind.
Beyond the home itself, Carolina Springs offers resort-style amenities that enhance daily living. Residents enjoy access to a clubhouse with a fully equipped gym, a sparkling swimming pool, playground, sand volleyball court, dog park, and scenic walking trails that encourage an active lifestyle. The community is also adjacent to its own commercial district, with exciting plans for an ice hockey complex and a new grocery store, ensuring that everyday conveniences are always close at hand.
The Sterling Collection at Carolina Springs features spacious new single-family homes tailored for modern living. With a prime location in Holly Springs, residents benefit from easy access to shopping, dining, and entertainment at Holly Springs Towne Center, located just five minutes away. Womble Park, with its athletic fields and recreational facilities, is only 11 minutes from the community. For commuters, nearby I-540 provides direct access to the Triangle's top employment centers, while Downtown Holly Springs offers vibrant local dining, shops, and community events.
Combining modern design, extensive amenities, and a premier Holly Springs location, this home in Carolina Springs presents the perfect opportunity to enjoy a well-rounded and connected lifestyle.
Home Details
Home Type
- Single Family
Year Built
- Built in 2025 | New Construction
Lot Details
- 4,356 Sq Ft Lot
- Lot Dimensions are 60' x 110'
HOA Fees
- $100 Monthly HOA Fees
Parking
- 2 Car Attached Garage
- Front Facing Garage
- 2 Open Parking Spaces
Home Design
- Home is estimated to be completed on 11/21/25
- Craftsman Architecture
- Brick or Stone Mason
- Slab Foundation
- Frame Construction
- Architectural Shingle Roof
- Masonite
- Stone
Interior Spaces
- 2,881 Sq Ft Home
- 2-Story Property
- Tray Ceiling
- Smooth Ceilings
- High Ceiling
- Entrance Foyer
- Family Room
- Combination Dining and Living Room
- Loft
- Screened Porch
- Utility Room
- Pull Down Stairs to Attic
Kitchen
- Eat-In Kitchen
- Built-In Oven
- Gas Cooktop
- Range Hood
- Microwave
- Plumbed For Ice Maker
- Dishwasher
- Quartz Countertops
Flooring
- Wood
- Carpet
- Tile
- Luxury Vinyl Tile
Bedrooms and Bathrooms
- 5 Bedrooms
- Main Floor Bedroom
- Walk-In Closet
- 4 Full Bathrooms
- Double Vanity
- Soaking Tub
- Bathtub with Shower
- Shower Only in Primary Bathroom
- Walk-in Shower
Laundry
- Laundry Room
- Laundry on upper level
Home Security
- Smart Home
- Fire and Smoke Detector
Eco-Friendly Details
- Energy-Efficient Lighting
- Energy-Efficient Thermostat
- Water-Smart Landscaping
Outdoor Features
- Patio
- Rain Gutters
Schools
- Woods Creek Elementary School
- Lufkin Road Middle School
- Apex Friendship High School
Utilities
- Forced Air Zoned Heating and Cooling System
- Heating System Uses Natural Gas
- Tankless Water Heater
- Gas Water Heater
- High Speed Internet
Listing and Financial Details
- Assessor Parcel Number 0730533395
Community Details
Overview
- Association fees include internet
- Charleston Management Association, Phone Number (919) 847-3003
- Built by Lennar
- Carolina Springs Subdivision, Nelson Floorplan
Amenities
- Clubhouse
Recreation
- Community Playground
- Community Pool
- Trails
Map
Home Values in the Area
Average Home Value in this Area
Property History
| Date | Event | Price | Change | Sq Ft Price |
|---|---|---|---|---|
| 09/24/2025 09/24/25 | Sold | $699,990 | 0.0% | $243 / Sq Ft |
| 09/22/2025 09/22/25 | Off Market | $699,990 | -- | -- |
| 07/24/2025 07/24/25 | Price Changed | $699,990 | -2.6% | $243 / Sq Ft |
| 06/26/2025 06/26/25 | For Sale | $718,795 | -- | $249 / Sq Ft |
Source: Doorify MLS
MLS Number: 10103571
- 336 Calvander Ln
- 316 Calvander Ln
- 321 Calvander Ln
- 312 Calvander Ln
- 300 Calvander Ln
- 304 Calvander Ln
- 348 Calvander Ln
- 344 Calvander Ln
- 329 Calvander Ln
- 324 Calvander Ln
- 129 Corapeake Way
- 104 Corapeake Way
- 124 Corapeake Way
- 120 Corapeake Way
- 125 Corapeake Way
- 105 Corapeake Way
- 128 Corapeake Way
- 117 Corapeake Way
- 140 Fairport Ln
- Avalon II Plan at Carolina Springs - Designer Collection
