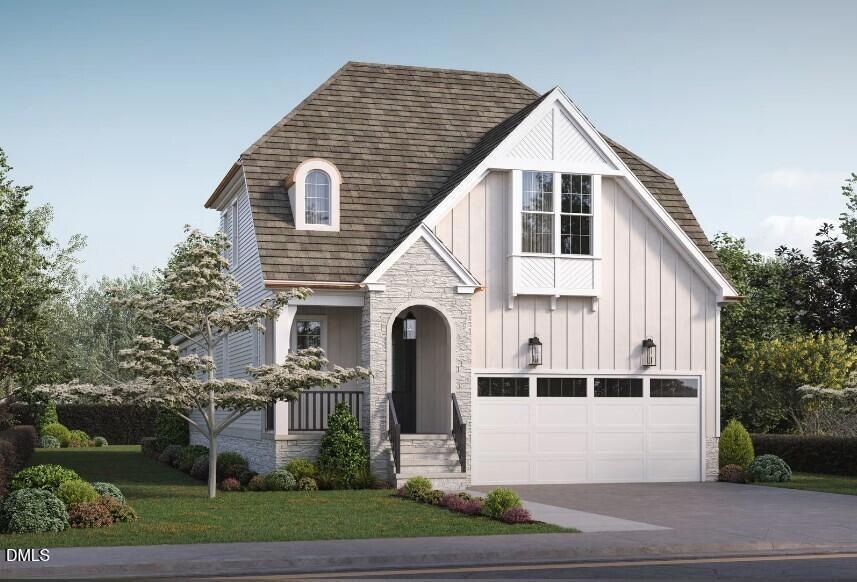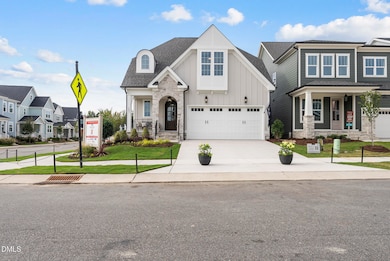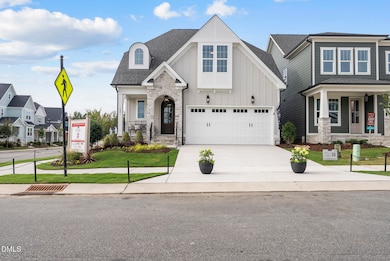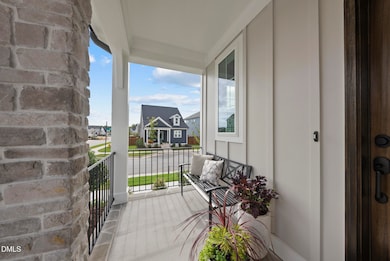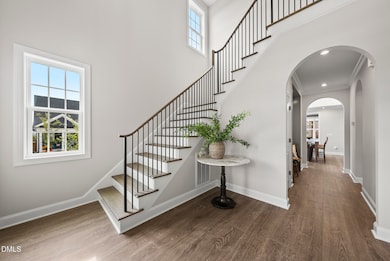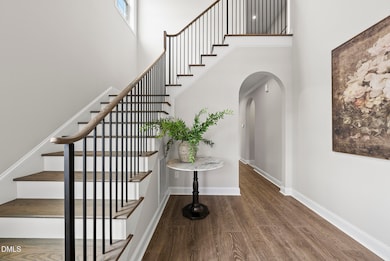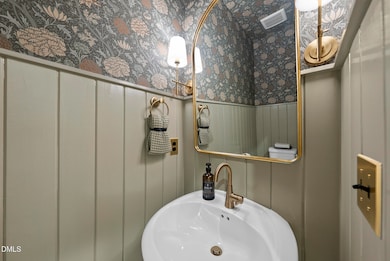317 Catheys Creek Cir Wendell, NC 27591
Estimated payment $3,959/month
Highlights
- Fitness Center
- Fishing
- LEED For Homes
- Remodeled in 2026
- Open Floorplan
- ENERGY STAR Certified Homes
About This Home
Welcome to the stunning Homes by Dickerson built Leighton floor plan, where 2,668 square feet of exquisitely designed living space awaits! The first-floor dazzles with a seamless open-concept layout that flows effortlessly from the gourmet kitchen through the elegant dining room to the inviting family room, while the luxurious main-level primary suite serves as your private retreat complete with a beautifully appointed bathroom and generous walk-in closet. Ascend the staircase to discover two additional well-appointed bedrooms sharing a full bathroom, a flex room or study, plus a versatile recreation room perfect for movie nights, game days, or whatever your heart desires. With a spacious two-car garage and a charming covered porch for Southern-style relaxing, every detail has been carefully considered. This exceptional home masterfully blends sophisticated style with practical luxury, offering the perfect backdrop for creating lasting memories in one of the Triangle's most desirable neighborhoods! Enjoy all the incredible amenities of Wendell Falls which include two pools, a 24-hour fitness center, over 10 miles of trails, several parks, and playgrounds. Super convenient quick drive to Treelight Square with Publix, boutique shops, services, and dining options that will please everyone. You are going to LOVE it here!
Home Details
Home Type
- Single Family
Est. Annual Taxes
- $1,388
Year Built
- Remodeled in 2026
Lot Details
- 5,663 Sq Ft Lot
- East Facing Home
- Property is zoned PUD-15-1
HOA Fees
- $100 Monthly HOA Fees
Parking
- 2 Car Attached Garage
- Front Facing Garage
- Garage Door Opener
Home Design
- Home is estimated to be completed on 3/15/26
- French Provincial Architecture
- Cottage
- Brick or Stone Mason
- Stone Foundation
- Frame Construction
- Shingle Roof
- Architectural Shingle Roof
- Board and Batten Siding
- Lap Siding
- HardiePlank Type
- Radiant Barrier
- Stone Veneer
- Stone
Interior Spaces
- 2,668 Sq Ft Home
- 2-Story Property
- Open Floorplan
- Built-In Features
- Crown Molding
- Smooth Ceilings
- Ceiling Fan
- Recessed Lighting
- Chandelier
- Gas Log Fireplace
- Double Pane Windows
- ENERGY STAR Qualified Windows
- Sliding Doors
- ENERGY STAR Qualified Doors
- Entrance Foyer
- Family Room
- Living Room with Fireplace
- Dining Room
- Home Office
- Recreation Room
- Screened Porch
- Storage
- Crawl Space
Kitchen
- Self-Cleaning Convection Oven
- Gas Range
- Microwave
- Plumbed For Ice Maker
- ENERGY STAR Qualified Dishwasher
- Stainless Steel Appliances
- Kitchen Island
- Disposal
Flooring
- Wood
- Carpet
- Laminate
- Tile
Bedrooms and Bathrooms
- 3 Bedrooms | 1 Primary Bedroom on Main
- Walk-In Closet
- Double Vanity
- Low Flow Plumbing Fixtures
- Private Water Closet
- Separate Shower in Primary Bathroom
- Bathtub with Shower
- Separate Shower
Laundry
- Laundry Room
- Laundry on lower level
- Washer and Electric Dryer Hookup
Attic
- Attic Fan
- Unfinished Attic
Home Security
- Carbon Monoxide Detectors
- Fire and Smoke Detector
Eco-Friendly Details
- LEED For Homes
- Energy-Efficient Construction
- Energy-Efficient HVAC
- Energy-Efficient Lighting
- Energy-Efficient Insulation
- Energy-Efficient Doors
- ENERGY STAR Certified Homes
- ENERGY STAR Qualified Equipment for Heating
- Energy-Efficient Roof
- Energy-Efficient Thermostat
- Containment Control
- Moisture Control
- Ventilation
- Watersense Fixture
Outdoor Features
- Saltwater Pool
- Rain Gutters
Schools
- Lake Myra Elementary School
- Wendell Middle School
- East Wake High School
Utilities
- ENERGY STAR Qualified Air Conditioning
- Forced Air Heating and Cooling System
- Heating System Uses Natural Gas
- Vented Exhaust Fan
- Tankless Water Heater
- Gas Water Heater
Listing and Financial Details
- Assessor Parcel Number 1774118933
Community Details
Overview
- Ccmc Association, Phone Number (480) 921-7500
- Built by Homes by Dickerson
- Wendell Falls Subdivision, Leighton Floorplan
- Pond Year Round
Amenities
- Picnic Area
- Clubhouse
- Meeting Room
Recreation
- Recreation Facilities
- Community Playground
- Fitness Center
- Exercise Course
- Community Pool
- Fishing
- Park
- Dog Park
- Jogging Path
- Trails
Map
Home Values in the Area
Average Home Value in this Area
Tax History
| Year | Tax Paid | Tax Assessment Tax Assessment Total Assessment is a certain percentage of the fair market value that is determined by local assessors to be the total taxable value of land and additions on the property. | Land | Improvement |
|---|---|---|---|---|
| 2025 | $1,388 | $160,000 | $160,000 | -- |
| 2024 | $1,216 | $160,000 | $160,000 | $0 |
Property History
| Date | Event | Price | List to Sale | Price per Sq Ft |
|---|---|---|---|---|
| 11/17/2025 11/17/25 | For Sale | $710,000 | -- | $266 / Sq Ft |
Purchase History
| Date | Type | Sale Price | Title Company |
|---|---|---|---|
| Special Warranty Deed | $458,500 | None Listed On Document |
Mortgage History
| Date | Status | Loan Amount | Loan Type |
|---|---|---|---|
| Open | $40,000,000 | New Conventional |
Source: Doorify MLS
MLS Number: 10133551
APN: 1774.03-11-8933-000
- 304 Catheys Creek Cir
- 1556 Piney Falls Dr
- 1533 Piney Falls Dr
- 1564 Piney Falls Dr
- 1576 Piney Falls Dr
- 1569 Piney Falls Dr
- 264 Big Bradley Dr
- 361 Catheys Creek Cir
- 372 Catheys Creek Cir
- 220 Big Bradley Dr
- 1556 Level Stream Rd
- 1548 Level Stream Rd
- 1236 Porters Call Dr
- 1544 Level Stream Rd
- 1220 Porters Call Dr
- 1524 Level Stream Rd
- 169 Big Bradley Dr
- 224 Wash Hollow Dr
- 2521 Lillian Woods Way
- 152 Big Bradley Dr
- 1609 Piney Falls Dr
- 353 Wash Hollow Dr
- 220 Douglas Falls Dr
- 1440 Yellow Desert Way
- 1440 Yellow Desert Way Unit TH-1
- 1440 Yellow Desert Way Unit A2
- 1440 Yellow Desert Way Unit B1.4
- 826 Old Tarboro Rd
- 2129 Treelight Way
- 5809 Taylor Rd
- 900 Eagles Rise Ave
- 428 Mill Station Ln
- 1985 Big Falls Dr
- 800 Holiday Pk Ln
- 801 Holiday Pk Ln
- 813 Holiday Pk Ln
- 819 Holiday Pk Ln
- 823 Holiday Pk Ln
- 824 Holiday Pk Ln
- 939 Greenville Way
