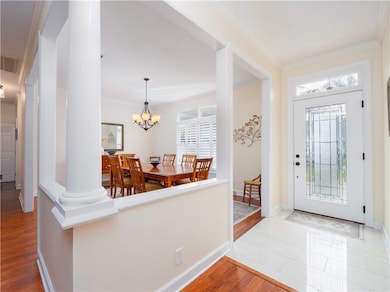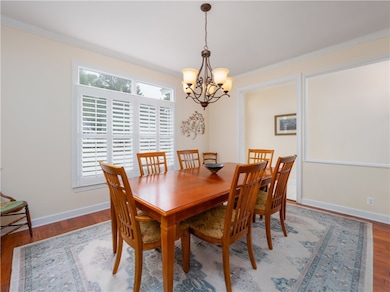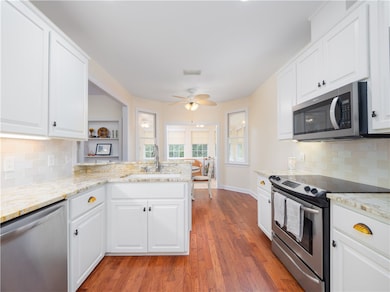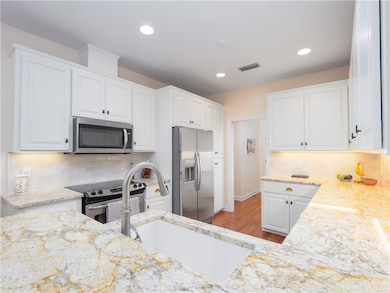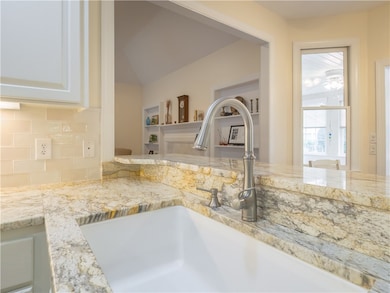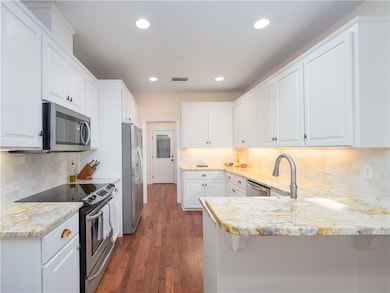317 Commons Rd Saint Simons Island, GA 31522
Estimated payment $3,837/month
Highlights
- Fireplace
- Laundry Room
- 2 Car Garage
- Oglethorpe Point Elementary School Rated A
About This Home
Step inside this charming tabby home, where everyday living feels effortless and inspired. All main rooms and bedrooms rest on the first floor, with a bright bonus room above the garage waiting for a studio, playroom, or cozy retreat. Sunlight spills through the open floor plan into a sunroom that leads to a new Trex deck overlooking a fenced garden, lush with mature palms and thoughtful landscaping—a private oasis for morning coffee or evening gatherings.
Inside, the gas fireplace invites warmth and conversation, while built-in speakers and elegant moldings add a subtle touch of sophistication. The kitchen, refreshed with a new dishwasher and microwave, makes cooking a joy. Practical details—a laundry room, two-car garage, fresh paint, a two-year-old water heater, and three-zone HVAC—blend seamlessly with comfort and style.
Outside, the quiet neighborhood beckons with a playground and green spaces. Imagine strolling to Fort Frederica trails, wandering the riverwalk, or enjoying nearby Wesley Gardens and Oglethorpe Elementary. Here, life unfolds naturally, gracefully, and beautifully—ready for your next chapter.
Home Details
Home Type
- Single Family
Est. Annual Taxes
- $3,662
Year Built
- Built in 1996
Lot Details
- 8,451 Sq Ft Lot
Parking
- 2 Car Garage
Interior Spaces
- 2,183 Sq Ft Home
- Fireplace
- Laundry Room
Bedrooms and Bathrooms
- 3 Bedrooms
- 2 Full Bathrooms
Schools
- Oglethorpe Elementary School
- Glynn Middle School
- Glynn Academy High School
Community Details
- The Commons At Frederica Subdivision
Listing and Financial Details
- Assessor Parcel Number 04-09856
Map
Home Values in the Area
Average Home Value in this Area
Tax History
| Year | Tax Paid | Tax Assessment Tax Assessment Total Assessment is a certain percentage of the fair market value that is determined by local assessors to be the total taxable value of land and additions on the property. | Land | Improvement |
|---|---|---|---|---|
| 2025 | $4,203 | $167,600 | $28,000 | $139,600 |
| 2024 | $4,587 | $182,920 | $28,000 | $154,920 |
| 2023 | $3,353 | $182,920 | $28,000 | $154,920 |
| 2022 | $2,516 | $151,960 | $28,000 | $123,960 |
| 2021 | $2,591 | $129,640 | $28,000 | $101,640 |
| 2020 | $2,612 | $129,640 | $28,000 | $101,640 |
| 2019 | $2,612 | $119,440 | $28,000 | $91,440 |
| 2018 | $2,690 | $119,440 | $28,000 | $91,440 |
| 2017 | $2,690 | $114,360 | $28,000 | $86,360 |
| 2016 | $2,503 | $114,360 | $28,000 | $86,360 |
| 2015 | $2,503 | $106,320 | $37,200 | $69,120 |
| 2014 | $2,503 | $106,320 | $37,200 | $69,120 |
Property History
| Date | Event | Price | List to Sale | Price per Sq Ft | Prior Sale |
|---|---|---|---|---|---|
| 10/17/2025 10/17/25 | For Sale | $670,000 | +35.4% | $307 / Sq Ft | |
| 12/05/2022 12/05/22 | Sold | $495,000 | 0.0% | $227 / Sq Ft | View Prior Sale |
| 09/10/2022 09/10/22 | Pending | -- | -- | -- | |
| 08/25/2022 08/25/22 | For Sale | $495,000 | +65.0% | $227 / Sq Ft | |
| 08/02/2013 08/02/13 | Sold | $300,000 | -6.0% | $137 / Sq Ft | View Prior Sale |
| 07/03/2013 07/03/13 | Pending | -- | -- | -- | |
| 05/24/2013 05/24/13 | For Sale | $319,000 | -- | $146 / Sq Ft |
Purchase History
| Date | Type | Sale Price | Title Company |
|---|---|---|---|
| Warranty Deed | $495,000 | -- | |
| Warranty Deed | $300,000 | -- | |
| Deed | $335,000 | -- | |
| Interfamily Deed Transfer | -- | -- |
Mortgage History
| Date | Status | Loan Amount | Loan Type |
|---|---|---|---|
| Previous Owner | $268,000 | New Conventional |
Source: Golden Isles Association of REALTORS®
MLS Number: 1657128
APN: 04-09856
- 521 Clement Cir
- 146 E Commons Dr
- 103 Bellrain Ln
- 125 E Commons Dr
- 2002 Sea Palms West Dr
- 2203 Grand View Dr
- 1207 Grand View Dr
- 123 Plemmons Dr
- 1072 Sea Palms West Dr
- 103 Turtle Point Ct
- 3 Bay Tree Ct W
- 4 Bay Tree Ct W
- 5725 Frederica & 1 43 Ac Frederica Rd
- 1064 Sea Palms Dr W
- 1194 Sea Palms Dr W
- 896 Wimbledon Dr
- 101 N Cottages Dr
- 12 Bay Tree Ct W
- 874 Wimbledon Dr
- 376 Major Wright Rd
- 6201 Frederica Rd
- 106 Dodge Rd
- 300 N Windward Dr Unit 218
- 64 Admirals Retreat Dr
- 409 Fairway Villas
- 404 Fairway Villas
- 372 Moss Oak Cir
- 515 N Windward Dr Unit Great Blue Heron
- 509 Cedar St
- 267 Moss Oak Ln
- 312 Maple St
- 504 504 Island Dr Unit 504
- 162 Palm St
- 12 Plantation Way
- 112 Newfield St
- 500 Rivera Dr
- 231 Menendez Ave
- 301 Rivera Dr
- 111 Gascoigne Ave Unit 204
- 110 Bracewell Ct

