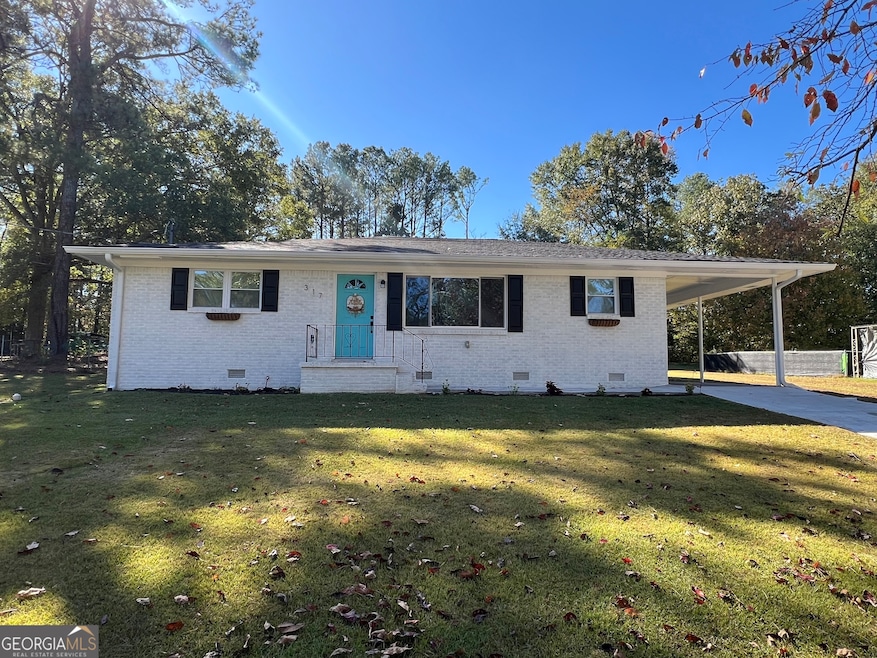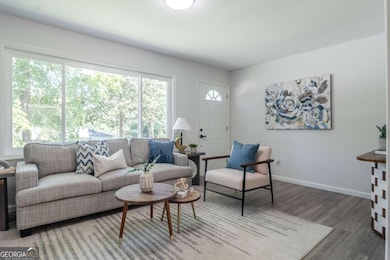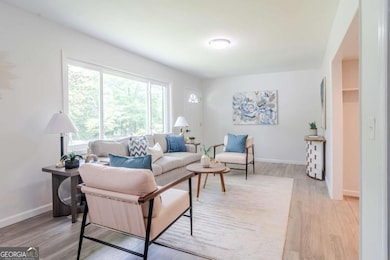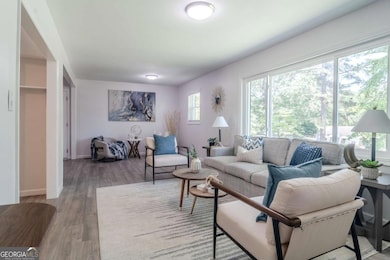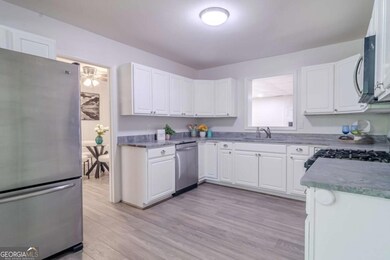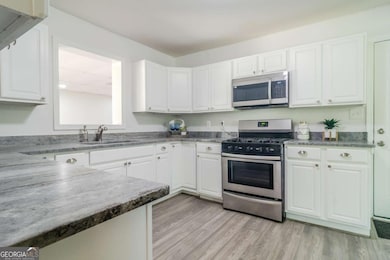317 Community Dr SW Mableton, GA 30126
Estimated payment $1,880/month
Highlights
- Wood Burning Stove
- Ranch Style House
- No HOA
- Property is near public transit
- 1 Fireplace
- Formal Dining Room
About This Home
Leased until 7/1/2026. BRAND NEW ROOF and GUTTERS! $5,000 in Closing Costs with seller's lender! At 1792 SF, this massive brick ranch home on over half an acre with TWO PRIMARY SUITES awaits your arrival. Recently updated kitchen, bathrooms, HVAC, water heater, windows, flooring, fixtures, driveway and freshly painted! With 3 bedrooms and 2.5 bathrooms, you'll have plenty of space for family and friends. There are multiple living and dining spaces to take advantage of. Your furry companions will also enjoy the fenced in backyard on over half an acre! Included in the sale is a ~250sf building with electricity. No HOA or rent restrictions, no carpet (pet and allergy friendly) no worries. Easy access to I-285, I-20, Silver Comet Trail and The Battery. Call Andrea for more information on your new home!
Home Details
Home Type
- Single Family
Est. Annual Taxes
- $2,740
Year Built
- Built in 1958 | Remodeled
Lot Details
- 0.55 Acre Lot
- Back Yard Fenced
- Level Lot
Home Design
- Ranch Style House
- Traditional Architecture
- Block Foundation
- Composition Roof
- Four Sided Brick Exterior Elevation
Interior Spaces
- 1,792 Sq Ft Home
- Ceiling Fan
- 1 Fireplace
- Wood Burning Stove
- Double Pane Windows
- Family Room
- Formal Dining Room
- Fire and Smoke Detector
- Laundry Room
Kitchen
- Microwave
- Dishwasher
- Disposal
Flooring
- Laminate
- Tile
Bedrooms and Bathrooms
- 3 Main Level Bedrooms
Parking
- 1 Parking Space
- Carport
- Parking Accessed On Kitchen Level
Outdoor Features
- Patio
- Separate Outdoor Workshop
Location
- Property is near public transit
Schools
- Clay Elementary School
- Lindley Middle School
- Pebblebrook High School
Utilities
- Central Heating and Cooling System
- Underground Utilities
- 220 Volts
- Gas Water Heater
Community Details
- No Home Owners Association
Map
Home Values in the Area
Average Home Value in this Area
Tax History
| Year | Tax Paid | Tax Assessment Tax Assessment Total Assessment is a certain percentage of the fair market value that is determined by local assessors to be the total taxable value of land and additions on the property. | Land | Improvement |
|---|---|---|---|---|
| 2025 | $2,738 | $90,884 | $34,548 | $56,336 |
| 2024 | $2,740 | $90,884 | $34,548 | $56,336 |
| 2023 | $2,238 | $74,228 | $32,732 | $41,496 |
| 2022 | $1,845 | $60,800 | $24,080 | $36,720 |
| 2021 | $1,808 | $59,588 | $24,732 | $34,856 |
| 2020 | $1,610 | $53,040 | $18,184 | $34,856 |
| 2019 | $1,349 | $44,460 | $12,728 | $31,732 |
| 2018 | $1,156 | $38,084 | $8,728 | $29,356 |
| 2017 | $845 | $29,400 | $5,820 | $23,580 |
| 2016 | $845 | $29,400 | $5,820 | $23,580 |
| 2015 | $779 | $26,448 | $5,820 | $20,628 |
| 2014 | $786 | $26,448 | $0 | $0 |
Property History
| Date | Event | Price | List to Sale | Price per Sq Ft |
|---|---|---|---|---|
| 11/25/2025 11/25/25 | Price Changed | $314,999 | -3.1% | $176 / Sq Ft |
| 10/05/2025 10/05/25 | Price Changed | $325,000 | -1.4% | $181 / Sq Ft |
| 08/26/2025 08/26/25 | Price Changed | $329,700 | 0.0% | $184 / Sq Ft |
| 08/11/2025 08/11/25 | Price Changed | $329,800 | 0.0% | $184 / Sq Ft |
| 07/22/2025 07/22/25 | Price Changed | $329,900 | -1.5% | $184 / Sq Ft |
| 06/26/2025 06/26/25 | Price Changed | $334,800 | 0.0% | $187 / Sq Ft |
| 06/13/2025 06/13/25 | Price Changed | $334,900 | -1.2% | $187 / Sq Ft |
| 05/09/2025 05/09/25 | For Sale | $339,000 | 0.0% | $189 / Sq Ft |
| 11/01/2022 11/01/22 | Rented | $2,000 | 0.0% | -- |
| 08/28/2022 08/28/22 | For Rent | $2,000 | -- | -- |
Purchase History
| Date | Type | Sale Price | Title Company |
|---|---|---|---|
| Quit Claim Deed | -- | None Listed On Document | |
| Quit Claim Deed | -- | None Listed On Document | |
| Quit Claim Deed | -- | -- | |
| Special Warranty Deed | $152,000 | Weissman Pc | |
| Foreclosure Deed | $101,250 | -- | |
| Deed | $115,000 | -- |
Mortgage History
| Date | Status | Loan Amount | Loan Type |
|---|---|---|---|
| Previous Owner | $121,000 | New Conventional | |
| Previous Owner | $109,250 | New Conventional |
Source: Georgia MLS
MLS Number: 10518860
APN: 18-0189-0-016-0
- 6264 Godfrey Dr SW
- 496 Elizabeth Ln SW
- 6215 Dodgen Rd SW
- 6365 Susan Dr SW
- 220 Lane Dr
- 537 Elizabeth Ln SW
- 6361 Dodgen Rd SW
- 6511 Gordon Hills Dr SW
- KNOLLWOOD Plan at Mableton Station - Townhomes
- 361 Gordon Valley Ln SW
- 364 Waterbluff Dr SW
- Magnolia Plan at The Overlook at Factory Shoals - Georgian Series
- Axley Plan at The Overlook at Factory Shoals - Georgian Series
- Chatsworth Plan at The Overlook at Factory Shoals - Georgian Series
- 368 Waterbluff Dr SW
- 6243 Honeybell Alley
- 365 Waterbluff Dr SW
- 369 Waterbluff Dr SW
- 373 Waterbluff Dr SW
- 413 Hilltop Cir
- 6156 Dodgen Rd SW
- 6229 Honeybell Alley
- 6582 Arbor Gate Dr SW Unit 6
- 6072 Knickerbocker St
- 6064 Brookdale Ln SW
- 6052 Brookdale Ln SW
- 23 Nellie Brook Dr SW
- 207 Kinship Dr
- 78 Nellie Brook Dr SW
- 6247 Allen Ivey Rd SE
- 149 Barley Ct SE
- 6595 Bonanza Trail SE
- 6305 Mountain Home Way SE
- 679 Pine Valley Rd SW
- 211 Clydesdale Ln SE
- 5750 Old Gordon Rd
- 6660 Mableton Pkwy SE
- 6410 Jane Dr SW
- 249 Tony Trail SE
