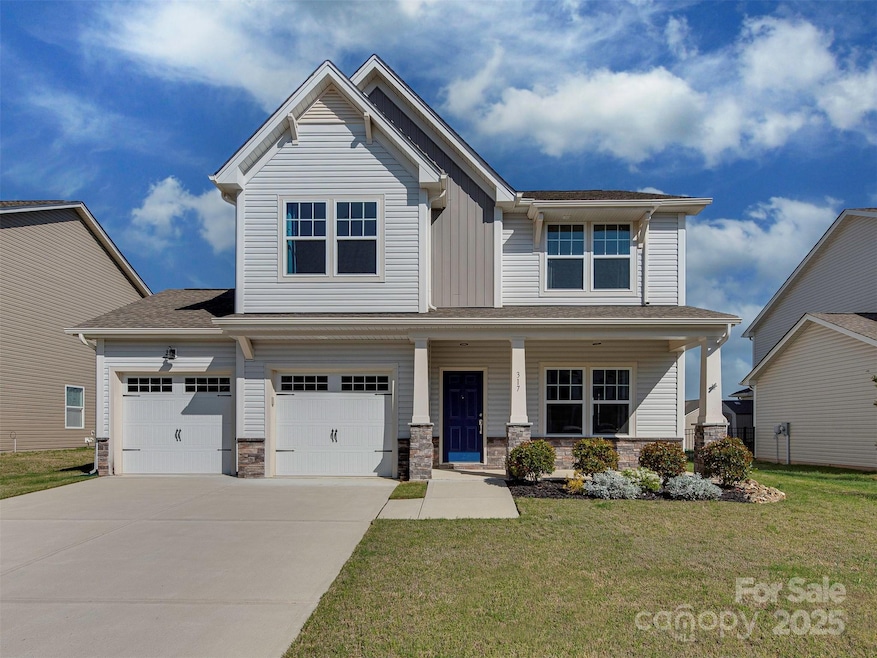
317 Contentment Dr Locust, NC 28097
Highlights
- Solar Power System
- 2 Car Attached Garage
- Zoned Heating and Cooling
- Locust Elementary School Rated A-
- Patio
- Ceiling Fan
About This Home
As of June 2025Welcome to this beautifully updated home in Locust! This home truly feels like it's brand new and never lived in.
Step inside to discover a freshly painted interior complemented by upgraded lighting, stylish mirrors, and modernized cabinetry—creating a sophisticated and contemporary feel throughout. The open-concept main level features stunning flooring and flows seamlessly to a spacious 16' x 16' concrete patio—perfect for enjoying serene backyard sunsets. Energy-efficient solar panels add both value (AVG POWER BILL $146 PER MO) and sustainability. Upstairs, a versatile flex room offers endless possibilities as a home office, playroom, or even a potential fourth bedroom. Upstairs, you’ll find three generously sized bedrooms, including a luxurious primary suite complete with a brand-new custom shower and an oversized walk-in closet. With two full bathrooms upstairs and a convenient half bath on the main level, this home is ideal for both everyday living and entertaining guests.
Last Agent to Sell the Property
Carolina Realty Advisors Brokerage Email: Mike@CarolinaRealtyAdvisors.com License #207515 Listed on: 04/21/2025
Co-Listed By
Carolina Realty Advisors Brokerage Email: Mike@CarolinaRealtyAdvisors.com License #351729
Home Details
Home Type
- Single Family
Est. Annual Taxes
- $2,655
Year Built
- Built in 2019
Parking
- 2 Car Attached Garage
- Front Facing Garage
- Driveway
Home Design
- Slab Foundation
- Vinyl Siding
- Stone Veneer
Interior Spaces
- 2-Story Property
- Ceiling Fan
- Laminate Flooring
- Electric Dryer Hookup
Kitchen
- Electric Oven
- Electric Cooktop
- Dishwasher
- Disposal
Bedrooms and Bathrooms
- 3 Bedrooms
Schools
- Locust Elementary School
- West Stanly Middle School
- West Stanly High School
Utilities
- Zoned Heating and Cooling
- Heat Pump System
- Electric Water Heater
- Cable TV Available
Additional Features
- Solar Power System
- Patio
- Lot Dimensions are 130x60
Community Details
- Whispering Hills Subdivision
- Mandatory Home Owners Association
Listing and Financial Details
- Assessor Parcel Number 5576-03-44-5823
Ownership History
Purchase Details
Home Financials for this Owner
Home Financials are based on the most recent Mortgage that was taken out on this home.Purchase Details
Home Financials for this Owner
Home Financials are based on the most recent Mortgage that was taken out on this home.Purchase Details
Similar Homes in Locust, NC
Home Values in the Area
Average Home Value in this Area
Purchase History
| Date | Type | Sale Price | Title Company |
|---|---|---|---|
| Warranty Deed | $367,000 | None Listed On Document | |
| Warranty Deed | $237,000 | None Available | |
| Warranty Deed | $105,000 | None Available |
Mortgage History
| Date | Status | Loan Amount | Loan Type |
|---|---|---|---|
| Open | $327,000 | New Conventional | |
| Previous Owner | $196,077 | New Conventional | |
| Previous Owner | $189,281 | New Conventional |
Property History
| Date | Event | Price | Change | Sq Ft Price |
|---|---|---|---|---|
| 06/20/2025 06/20/25 | Sold | $367,000 | -0.5% | $175 / Sq Ft |
| 04/21/2025 04/21/25 | For Sale | $369,000 | -- | $176 / Sq Ft |
Tax History Compared to Growth
Tax History
| Year | Tax Paid | Tax Assessment Tax Assessment Total Assessment is a certain percentage of the fair market value that is determined by local assessors to be the total taxable value of land and additions on the property. | Land | Improvement |
|---|---|---|---|---|
| 2024 | $2,655 | $243,584 | $55,000 | $188,584 |
| 2023 | $2,655 | $243,584 | $55,000 | $188,584 |
| 2022 | $2,751 | $243,584 | $55,000 | $188,584 |
| 2021 | $2,726 | $243,584 | $55,000 | $188,584 |
| 2020 | $2,125 | $179,291 | $30,000 | $149,291 |
| 2019 | $40 | $30,000 | $30,000 | $0 |
Agents Affiliated with this Home
-
M
Seller's Agent in 2025
Mike Sposato
Carolina Realty Advisors
-
S
Seller Co-Listing Agent in 2025
Sam Kerr
Carolina Realty Advisors
-
S
Buyer's Agent in 2025
Sheena Dietz
Lantern Realty & Development, LLC
Map
Source: Canopy MLS (Canopy Realtor® Association)
MLS Number: 4244176
APN: 5576-03-44-5823
- 120 Tranquil Ct
- 127 Tranquil Ct Unit 18A
- 130 Merrifield Dr
- 2016 N Central Ave
- 389 Whispering Hills Dr
- 258 Lagoda Dr
- 323 Wendover Dr
- 8225 Midas Ln
- 8125 Chilkoot Ln
- 8130 Chilkoot Ln
- 8126 Chilkoot Ln
- 208 Wildflower Dr
- 8152 Chilkoot Ln
- 8138 Chilkoot Ln
- 8138 Chilkoot Ln
- 8138 Chilkoot Ln
- 8138 Chilkoot Ln
- 8138 Chilkoot Ln
- 8138 Chilkoot Ln
- 8138 Chilkoot Ln






