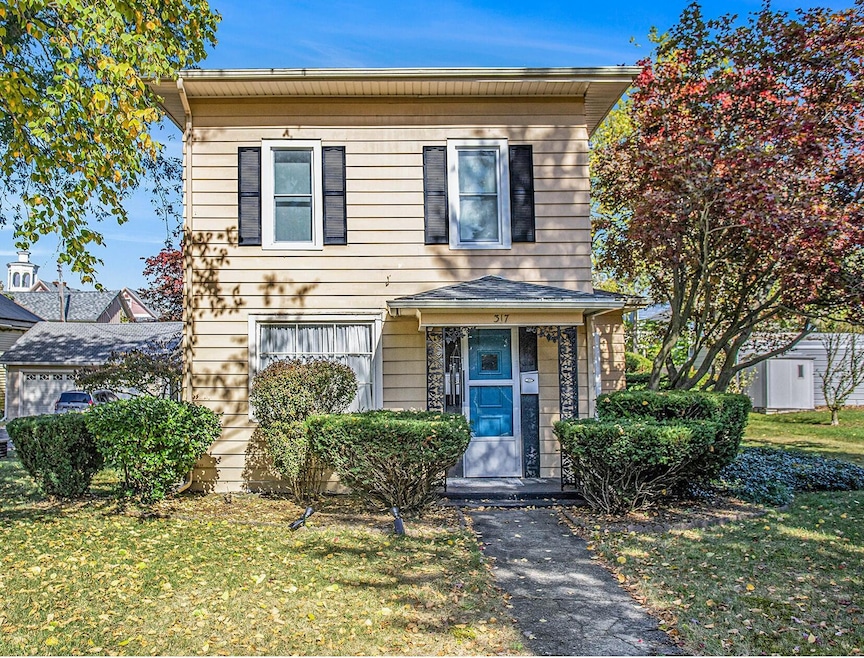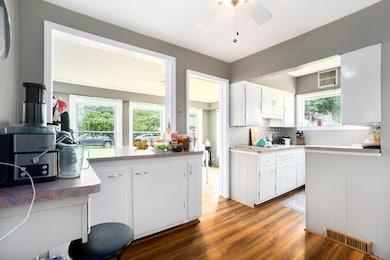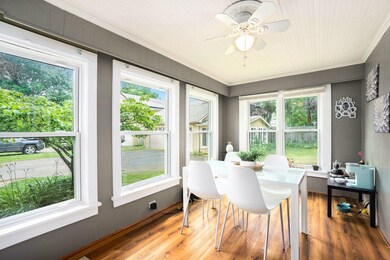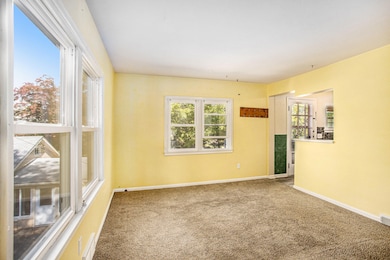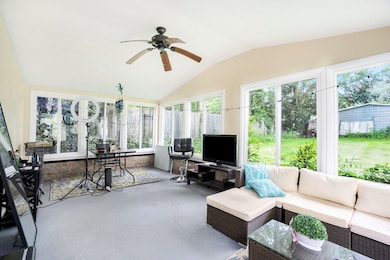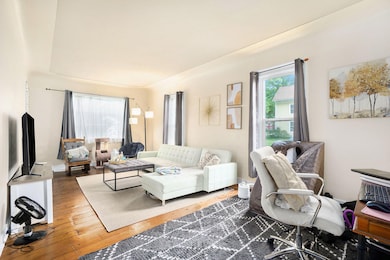317 E Chart St Plainwell, MI 49080
Estimated payment $1,745/month
Highlights
- Traditional Architecture
- Mud Room
- 2 Car Detached Garage
- Wood Flooring
- No HOA
- Living Room
About This Home
Loaded with charm this opportunity is waiting for its next family. Living room with detailed high ceilings, wood floors-Kitchen opens to bright dining area-could be a family room Main floor master with walk in closet Full bath completes the main floor 2 spacious bedrooms upstairs and a full bath. Pop a door through the wall and you could have another living area, bedroom, full bath and kitchen or keep it as it is with a separate entrance off the back. Great for generational living 2 car garage with a 14 x 22 3 season room off the side Big back yard Plenty of Storage in the basement Walking distance to downtown, Ice cream shops, restaurants.
Home Details
Home Type
- Single Family
Est. Annual Taxes
- $4,300
Year Built
- Built in 1878
Lot Details
- 0.26 Acre Lot
- Lot Dimensions are 96 x 120
- Level Lot
Parking
- 2 Car Detached Garage
- Front Facing Garage
- Garage Door Opener
Home Design
- Traditional Architecture
- Composition Roof
- Aluminum Siding
Interior Spaces
- 2,107 Sq Ft Home
- 2-Story Property
- Ceiling Fan
- Replacement Windows
- Window Treatments
- Mud Room
- Family Room
- Living Room
- Dining Room
- Wood Flooring
Kitchen
- Range
- Dishwasher
- Snack Bar or Counter
Bedrooms and Bathrooms
- 4 Bedrooms | 1 Main Level Bedroom
- 3 Full Bathrooms
Laundry
- Laundry Room
- Laundry on main level
- Dryer
- Washer
Basement
- Basement Fills Entire Space Under The House
- Laundry in Basement
Utilities
- Forced Air Heating System
- Heating System Uses Natural Gas
- Natural Gas Water Heater
- High Speed Internet
- Cable TV Available
Community Details
- No Home Owners Association
Map
Home Values in the Area
Average Home Value in this Area
Tax History
| Year | Tax Paid | Tax Assessment Tax Assessment Total Assessment is a certain percentage of the fair market value that is determined by local assessors to be the total taxable value of land and additions on the property. | Land | Improvement |
|---|---|---|---|---|
| 2025 | $4,400 | $124,300 | $33,900 | $90,400 |
| 2024 | $3,985 | $113,700 | $30,200 | $83,500 |
| 2023 | $4,024 | $96,700 | $26,900 | $69,800 |
| 2022 | $3,985 | $85,100 | $22,700 | $62,400 |
| 2021 | $3,836 | $78,200 | $20,400 | $57,800 |
| 2020 | $3,785 | $72,300 | $17,700 | $54,600 |
| 2019 | $2,726 | $65,100 | $15,700 | $49,400 |
| 2018 | $0 | $64,100 | $17,600 | $46,500 |
| 2017 | $0 | $63,100 | $15,900 | $47,200 |
| 2016 | $0 | $58,300 | $13,500 | $44,800 |
| 2015 | -- | $58,300 | $13,500 | $44,800 |
| 2014 | -- | $53,400 | $13,200 | $40,200 |
| 2013 | -- | $52,100 | $13,200 | $38,900 |
Property History
| Date | Event | Price | List to Sale | Price per Sq Ft |
|---|---|---|---|---|
| 02/04/2026 02/04/26 | Pending | -- | -- | -- |
| 12/02/2025 12/02/25 | Price Changed | $270,000 | -5.3% | $128 / Sq Ft |
| 09/11/2025 09/11/25 | For Sale | $285,000 | 0.0% | $135 / Sq Ft |
| 11/18/2021 11/18/21 | Under Contract | -- | -- | -- |
| 11/08/2021 11/08/21 | Rented | -- | -- | -- |
| 11/02/2021 11/02/21 | For Rent | $1,350 | -- | -- |
Purchase History
| Date | Type | Sale Price | Title Company |
|---|---|---|---|
| Interfamily Deed Transfer | -- | -- |
Source: MichRIC
MLS Number: 25046552
APN: 55-410-083-00
- 721 E Bridge St
- 426 W Bridge St
- 140 W 1st Ave
- 233 Washington Ave
- 551 W Bridge St
- 1056 Elmwood St
- V/L Bronson Ave
- 1046 Bronson Ave
- 1170 W Bridge St
- 830 Miller Rd Unit 26.98 Acres
- 355 12th St
- 770 Miller Rd
- 1036 Sir Knight Rd
- 1224 102nd Ave
- 10809 N 12th St
- 323 13th St
- 575 Rushing Dr
- 1038 Allen Ct
- V/L N 12th St
- 4613 W Ab Ave
Ask me questions while you tour the home.
