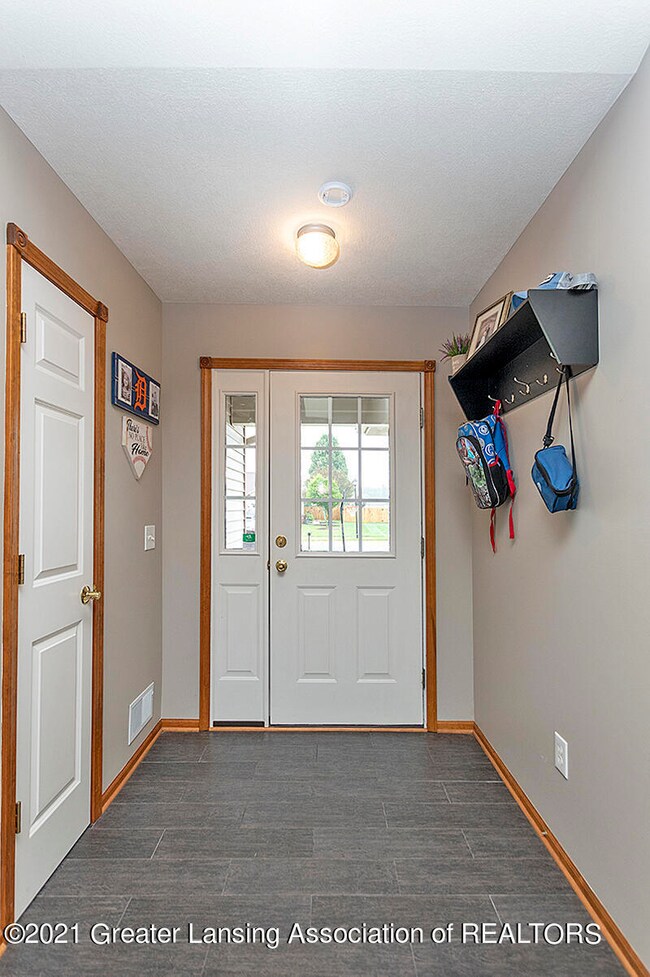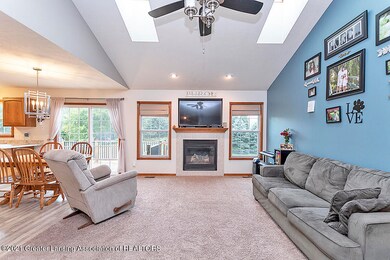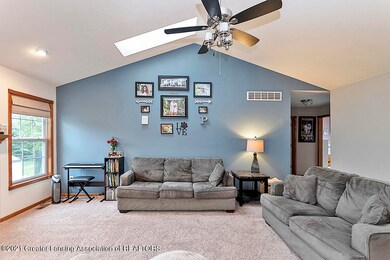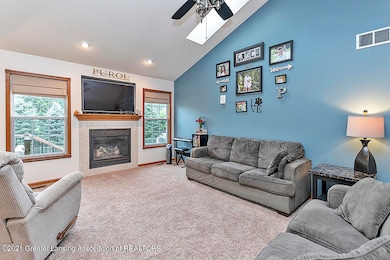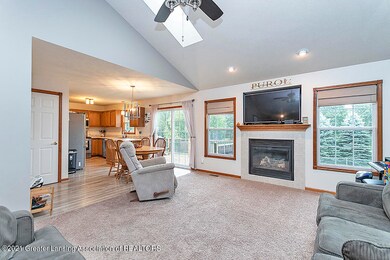
317 E Diamond Way Morrice, MI 48857
Highlights
- Open Floorplan
- Ranch Style House
- Porch
- Deck
- Cathedral Ceiling
- 2 Car Attached Garage
About This Home
As of November 2021Look at this beautiful completely updated ranch home with over 1200 sq ft on the main-level and another 1200 sq ft in the basement with egress and daylight windows ready to be finished! 3 bedrooms, 2 baths, 1 fireplace, a 2 car finished attached garage with separate storage shed, and so much more! It doesn't get any better than this beautiful ranch in Jewel Estate! There is a huge living room with cathedral ceilings, skylights, gas fireplace, and an enormous recreational family room possible to finish in lower-level. Your jaw will drop looking at this amazing modernized kitchen with loads of hardwood cabinetry- and a farm sink! All updated with amazing taste. The primary bedroom has cathedral ceilings, with a walk-in closet, and a separate full bath with its own entry. This sparkling home is also equipped with a patio slider that opens to the updated upper deck that overlooks the beautiful backyard perfect for entertaining and cookouts. Subject to sellers finding suitable housing.
Last Agent to Sell the Property
Kathy Birchen
Berkshire Hathaway HomeServices License #6506015266 Listed on: 10/06/2021

Last Buyer's Agent
Non Member
Non Member Office
Home Details
Home Type
- Single Family
Est. Annual Taxes
- $1,729
Year Built
- Built in 2002 | Remodeled
Lot Details
- 0.32 Acre Lot
- Lot Dimensions are 103x134x103x134
- Chain Link Fence
- Landscaped
- Cleared Lot
- Few Trees
- Back Yard Fenced and Front Yard
Parking
- 2 Car Attached Garage
- Garage Door Opener
Home Design
- Ranch Style House
- Shingle Roof
- Vinyl Siding
Interior Spaces
- 1,248 Sq Ft Home
- Open Floorplan
- Cathedral Ceiling
- Ceiling Fan
- Gas Fireplace
- Entrance Foyer
- Living Room with Fireplace
- Dining Room
Kitchen
- Eat-In Kitchen
- Oven
- Range
- Microwave
- Dishwasher
Bedrooms and Bathrooms
- 3 Bedrooms
- Walk-In Closet
- 2 Full Bathrooms
Laundry
- Laundry Room
- Dryer
- Washer
- Sink Near Laundry
Basement
- Basement Fills Entire Space Under The House
- Sump Pump
- Laundry in Basement
- Basement Window Egress
Outdoor Features
- Deck
- Rain Gutters
- Porch
Utilities
- Forced Air Heating and Cooling System
- Heating System Uses Natural Gas
- Vented Exhaust Fan
- Natural Gas Connected
- Well
- Gas Water Heater
- Cable TV Available
Community Details
- Jewel Estate Subdivision
Ownership History
Purchase Details
Home Financials for this Owner
Home Financials are based on the most recent Mortgage that was taken out on this home.Purchase Details
Home Financials for this Owner
Home Financials are based on the most recent Mortgage that was taken out on this home.Purchase Details
Home Financials for this Owner
Home Financials are based on the most recent Mortgage that was taken out on this home.Similar Homes in Morrice, MI
Home Values in the Area
Average Home Value in this Area
Purchase History
| Date | Type | Sale Price | Title Company |
|---|---|---|---|
| Warranty Deed | $230,000 | Title Resource Agency | |
| Warranty Deed | $154,000 | None Available | |
| Deed | $114,900 | Eit Title |
Mortgage History
| Date | Status | Loan Amount | Loan Type |
|---|---|---|---|
| Open | $199,430 | FHA | |
| Previous Owner | $146,000 | New Conventional | |
| Previous Owner | $147,283 | FHA | |
| Previous Owner | $112,815 | FHA |
Property History
| Date | Event | Price | Change | Sq Ft Price |
|---|---|---|---|---|
| 11/18/2021 11/18/21 | Sold | $230,000 | 0.0% | $184 / Sq Ft |
| 10/18/2021 10/18/21 | Pending | -- | -- | -- |
| 09/24/2021 09/24/21 | For Sale | $230,000 | +49.4% | $184 / Sq Ft |
| 09/01/2017 09/01/17 | Sold | $154,000 | 0.0% | $93 / Sq Ft |
| 07/12/2017 07/12/17 | Pending | -- | -- | -- |
| 07/10/2017 07/10/17 | For Sale | $154,000 | +34.0% | $93 / Sq Ft |
| 12/02/2013 12/02/13 | Sold | $114,900 | -4.3% | $94 / Sq Ft |
| 10/26/2013 10/26/13 | Pending | -- | -- | -- |
| 01/01/1900 01/01/00 | For Sale | $120,000 | -- | $98 / Sq Ft |
Tax History Compared to Growth
Tax History
| Year | Tax Paid | Tax Assessment Tax Assessment Total Assessment is a certain percentage of the fair market value that is determined by local assessors to be the total taxable value of land and additions on the property. | Land | Improvement |
|---|---|---|---|---|
| 2025 | $3,110 | $86,200 | $0 | $0 |
| 2024 | $3,110 | $83,900 | $0 | $0 |
| 2023 | $2,582 | $74,800 | $0 | $0 |
| 2022 | $4,100 | $66,500 | $0 | $0 |
| 2021 | $2,606 | $62,400 | $0 | $0 |
| 2020 | $2,598 | $59,700 | $0 | $0 |
| 2019 | $2,608 | $61,300 | $0 | $0 |
| 2018 | $2,703 | $60,100 | $0 | $0 |
| 2017 | $2,277 | $55,100 | $0 | $0 |
| 2016 | -- | $55,100 | $0 | $0 |
| 2015 | -- | $57,700 | $0 | $0 |
| 2014 | $401 | $60,000 | $0 | $0 |
Agents Affiliated with this Home
-
K
Seller's Agent in 2021
Kathy Birchen
Berkshire Hathaway HomeServices
-
B
Seller Co-Listing Agent in 2021
Birchen Group
Berkshire Hathaway HomeServices
(517) 381-1760
69 Total Sales
-
N
Buyer's Agent in 2021
Non Member
Non Member Office
-

Seller's Agent in 2017
Danielle Dayrell
RE/MAX Michigan
(517) 420-1492
71 Total Sales
-

Buyer's Agent in 2017
Don Horton
Non Member Office
(517) 202-1225
26 Total Sales
-
E
Seller's Agent in 2013
Evelyn England
England Real Estate Co.
Map
Source: Greater Lansing Association of Realtors®
MLS Number: 259922
APN: 014-65-006-000
- 204 S Emerald Way
- 00 S Ruby Ct
- 121 W South St
- 316 Hidden Ridge Rd
- 402 Katie Ln
- 515 E Pond View Dr
- 510 N Skyview Dr
- 00 Church and Morrice Rds Roads
- 132 W Lansing Rd
- 0 E Lansing Rd
- 00 W Riverview Dr
- 220 E 3rd St
- 5459 W Lansing Rd
- 322 N Main
- 319 S Madison St
- 0 M-52 Hwy Unit 261982
- 113 W Polly St
- V/L C-1 Cork Rd
- V/L B-2 Cork Rd
- 338 Green

