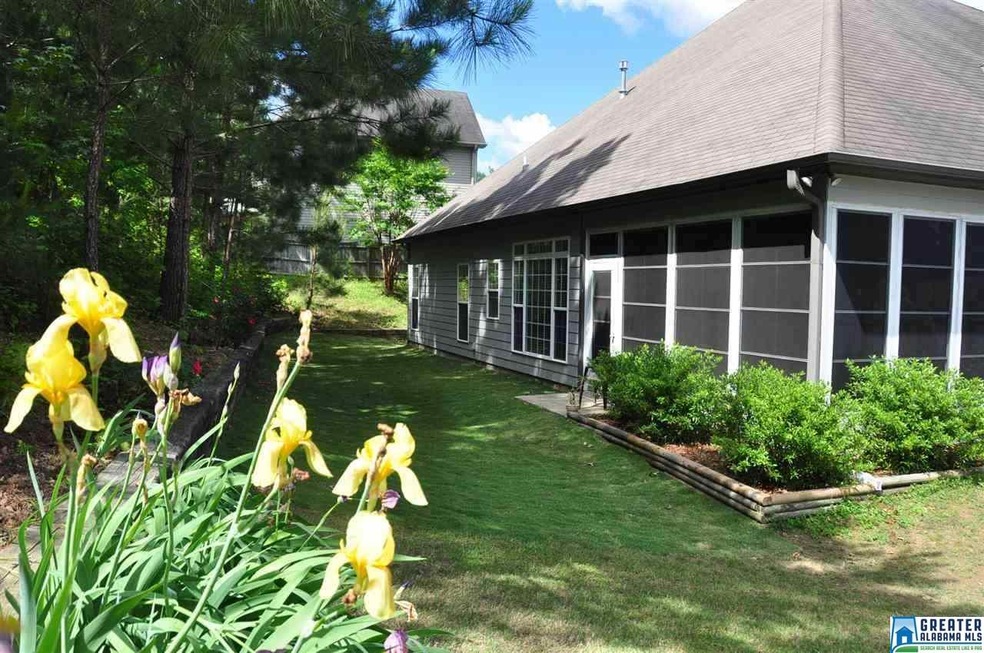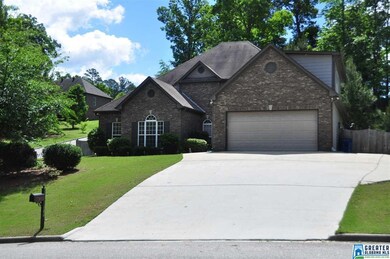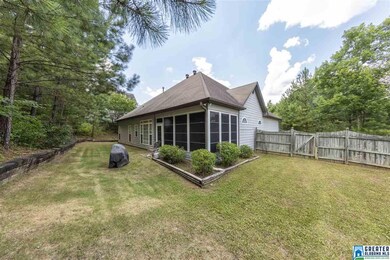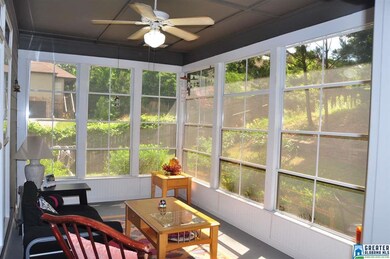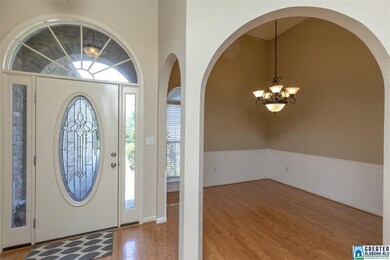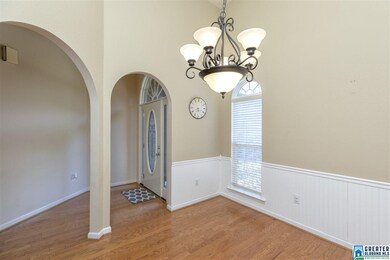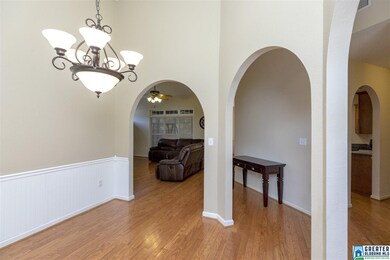
317 Falliston Ct Helena, AL 35080
Highlights
- Sitting Area In Primary Bedroom
- Cathedral Ceiling
- Attic
- Helena Elementary School Rated 10
- Wood Flooring
- Great Room with Fireplace
About This Home
As of August 2018LARGER than it looks with over 2300 sq. ft. AND A SUNROOM . ONE LEVEL living that includes 3 bedrooms, 2 baths, formal dining, and an addtl. 4th (true) bedroom or BONUS space up above garage with its own HVAC unit. EXTRA POURED SPACE in driveway to accommodate a boat, ATV, or small trailer. NO HOA & no restrictive covenants forbidding this. Arched doorways and HARDWOOD FLOORS in foyer, dining room, great room, kitchen, & hallways - vinyl wood in the master bedroom. The master bath is very spacious with double vanity and walk-in closet. Eat-in Kitchen has plenty of cabinet space, a pantry and a GAS STOVE. Vaulted ceilings in the great room with BUILT-IN bookshelves and cabinets on fenced, corner lot on cul-de-sac in the back portion of Falliston neighborhood that is conveniently close to shopping, schools, & restaurants. - Transom window overlooking SUNROOM which makes a nice addition overlooking a private backyard. The SUNROOM has HVAC vent to cool and heat area also.
Home Details
Home Type
- Single Family
Est. Annual Taxes
- $1,090
Year Built
- Built in 2005
Lot Details
- 0.42 Acre Lot
- Fenced Yard
Parking
- 2 Car Attached Garage
- Front Facing Garage
- Driveway
Home Design
- Slab Foundation
- HardiePlank Siding
- Three Sided Brick Exterior Elevation
Interior Spaces
- 1-Story Property
- Cathedral Ceiling
- Recessed Lighting
- Gas Fireplace
- Window Treatments
- Great Room with Fireplace
- Dining Room
- Pull Down Stairs to Attic
Kitchen
- Breakfast Bar
- Stove
- Built-In Microwave
- Dishwasher
- Laminate Countertops
Flooring
- Wood
- Carpet
- Tile
- Vinyl
Bedrooms and Bathrooms
- 4 Bedrooms
- Sitting Area In Primary Bedroom
- Split Bedroom Floorplan
- Walk-In Closet
- 2 Full Bathrooms
- Split Vanities
- Bathtub and Shower Combination in Primary Bathroom
- Separate Shower
Laundry
- Laundry Room
- Laundry on main level
- Washer and Electric Dryer Hookup
Outdoor Features
- Covered patio or porch
Utilities
- Two cooling system units
- Central Heating and Cooling System
- Two Heating Systems
- Heating System Uses Gas
- Underground Utilities
- Gas Water Heater
Listing and Financial Details
- Assessor Parcel Number 13-5-21-1-004-031
Ownership History
Purchase Details
Purchase Details
Home Financials for this Owner
Home Financials are based on the most recent Mortgage that was taken out on this home.Purchase Details
Purchase Details
Home Financials for this Owner
Home Financials are based on the most recent Mortgage that was taken out on this home.Purchase Details
Home Financials for this Owner
Home Financials are based on the most recent Mortgage that was taken out on this home.Purchase Details
Home Financials for this Owner
Home Financials are based on the most recent Mortgage that was taken out on this home.Purchase Details
Home Financials for this Owner
Home Financials are based on the most recent Mortgage that was taken out on this home.Similar Homes in Helena, AL
Home Values in the Area
Average Home Value in this Area
Purchase History
| Date | Type | Sale Price | Title Company |
|---|---|---|---|
| Warranty Deed | $245,000 | None Listed On Document | |
| Warranty Deed | $245,000 | None Available | |
| Interfamily Deed Transfer | $115,000 | None Available | |
| Deed | -- | -- | |
| Warranty Deed | $210,000 | None Available | |
| Survivorship Deed | $203,517 | -- | |
| Corporate Deed | $42,487 | -- |
Mortgage History
| Date | Status | Loan Amount | Loan Type |
|---|---|---|---|
| Previous Owner | $243,150 | New Conventional | |
| Previous Owner | $237,500 | New Conventional | |
| Previous Owner | $232,750 | New Conventional | |
| Previous Owner | $238,106 | No Value Available | |
| Previous Owner | -- | No Value Available | |
| Previous Owner | $189,000 | New Conventional | |
| Previous Owner | $173,500 | New Conventional | |
| Previous Owner | $162,813 | Unknown | |
| Previous Owner | $30,527 | Credit Line Revolving | |
| Previous Owner | $164,000 | Unknown |
Property History
| Date | Event | Price | Change | Sq Ft Price |
|---|---|---|---|---|
| 08/31/2018 08/31/18 | Sold | $245,000 | -2.0% | $106 / Sq Ft |
| 07/24/2018 07/24/18 | Price Changed | $249,900 | -2.0% | $108 / Sq Ft |
| 06/26/2018 06/26/18 | For Sale | $255,000 | +10.6% | $110 / Sq Ft |
| 09/29/2016 09/29/16 | Sold | $230,500 | +0.3% | $109 / Sq Ft |
| 08/17/2016 08/17/16 | Pending | -- | -- | -- |
| 05/04/2016 05/04/16 | For Sale | $229,900 | +9.5% | $108 / Sq Ft |
| 07/22/2013 07/22/13 | Sold | $210,000 | -2.3% | -- |
| 06/12/2013 06/12/13 | Pending | -- | -- | -- |
| 06/06/2013 06/06/13 | For Sale | $214,900 | -- | -- |
Tax History Compared to Growth
Tax History
| Year | Tax Paid | Tax Assessment Tax Assessment Total Assessment is a certain percentage of the fair market value that is determined by local assessors to be the total taxable value of land and additions on the property. | Land | Improvement |
|---|---|---|---|---|
| 2024 | $1,822 | $37,180 | $0 | $0 |
| 2023 | $1,585 | $33,180 | $0 | $0 |
| 2022 | $1,415 | $29,720 | $0 | $0 |
| 2021 | $1,311 | $27,600 | $0 | $0 |
| 2020 | $1,189 | $25,100 | $0 | $0 |
| 2019 | $1,203 | $25,380 | $0 | $0 |
| 2017 | $1,086 | $23,000 | $0 | $0 |
| 2015 | $929 | $19,800 | $0 | $0 |
| 2014 | $906 | $19,320 | $0 | $0 |
Agents Affiliated with this Home
-

Seller's Agent in 2018
Desiree Miller
Keller Williams Metro South
(205) 296-6838
11 in this area
46 Total Sales
-

Buyer's Agent in 2018
Chad Beasley
eXp Realty, LLC Central
(205) 401-2423
5 in this area
237 Total Sales
-

Seller's Agent in 2016
Colleen Black
eXp Realty, LLC Central
(205) 356-5412
15 Total Sales
-

Seller's Agent in 2013
Eddie Rich
ARC Realty Vestavia
(205) 370-9536
108 Total Sales
Map
Source: Greater Alabama MLS
MLS Number: 821147
APN: 13-5-21-1-004-031-000
- 3048 Bowron Rd
- 216 Lees Cove
- 431 Appleford Rd
- 120 Appleford Rd
- 425 Tocoa Rd
- 137 White Cottage Rd
- 168 Appleford Rd
- 410 Appleford Rd
- 188 Appleford Rd
- 129 Saint Charles Dr
- 9522 Brook Forest Cir
- 9490 Brook Forest Cir
- 2008 Jackson Ln
- 9458 Brook Forest Cir
- 930 Jackson Cir
- 298 Appleford Rd
- 9305 Brook Forest Cir
- 109 Loyola Cir
- 129 1st Ave W
- 0 Wyndham Pkwy
