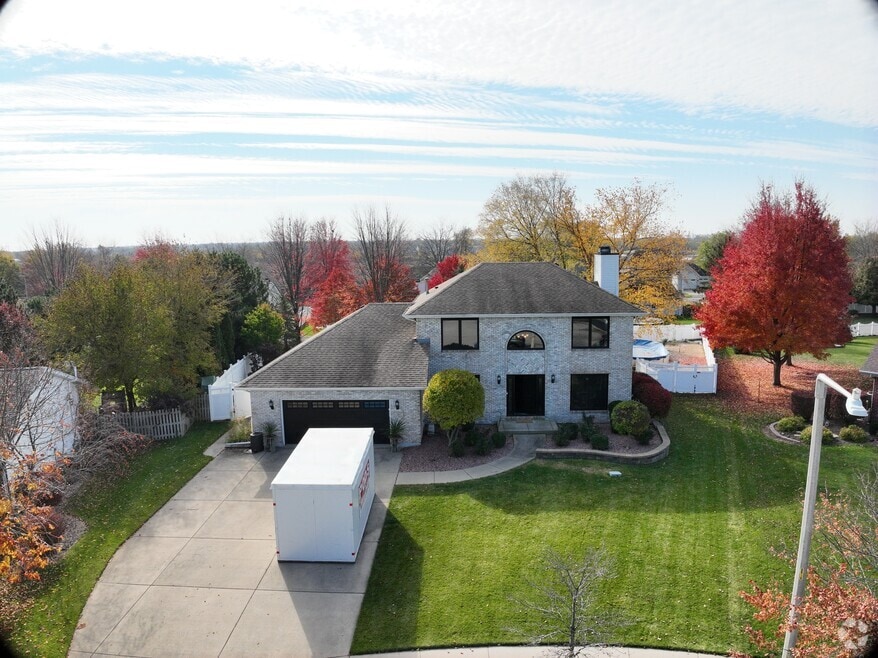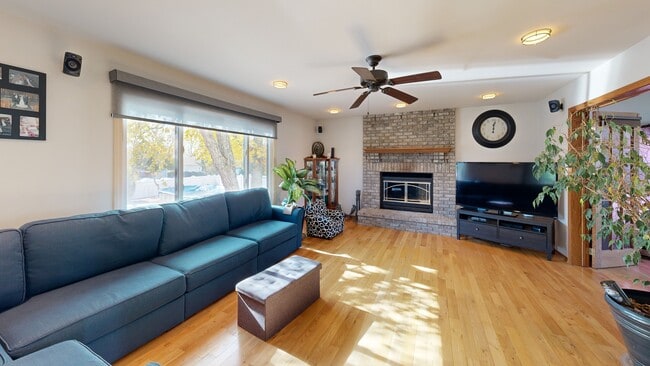
317 Francis Ct Manhattan, IL 60442
Estimated payment $3,639/month
Highlights
- Hot Property
- Pool House
- Mature Trees
- Anna McDonald Elementary School Rated 10
- Landscaped Professionally
- Deck
About This Home
IMPRESSIVE EXECUTIVE GEORGIAN IN HOT HOT HOT MANHATTAN ~ NEARLY 1/2 ACRE PREMIUM LOT PROFESSIONALLY LANDSCAPED & MANICURED, SITUATED WITHIN IDYLLIC TREE-LINED CUL-DE-SAC~THIS HOME LIVES LARGE~5BED/4BATH~ ONE OF THE LARGEST HOMES IN THE SUBDIVISION WITH 4400 FINISHED, LIVABLE SQUARE FOOTAGE INCLUDING FULL FINISHED BASEMENT W/BATH, THEATER ROOM/KITCHENETTE/BAR/CRAFT ROOM /STORAGE ROOM, PLENTY ROOM FOR LARGE FAMILY & FRIENDS TO GATHER~FORMAL DINING ROOM WITH SCULPTED CEILING DETAIL , CURRENTLY USED AS A PLAYROOM, FIRST FLOOR OFFICE IS FLANKED BY DOUBLE GLASS DOORS~ EXPANSIVE COUNTRY KITCHEN IS THE HUB OF ACTIVITY OPEN TO FAMILY ROOM WITH COZY WOOD BURNING FIREPLACE/FAMILY ROOM, HOME OFFICE & FORMAL DINING ROOMS ALL HAVE GLEAMING SOLID HARDWOOD FLOORS~ THIS HOME IS IMPECCABLY CLEAN AND WELL MAINTAINED~ MASSIVE PRIVACY FENCED BACK YARD IS YOUR OUTDOOR OASIS AND THE WOW FACTOR IS OFF THE CHARTS! NO MAINTENANCE TREX DECK, STEP DOWN TO HUGE CUSTOM PAVER PATIO &PAVER WALKWAYS ($50K VALUE TO DUPLICATE TODAY) AMAZING CUSTOM OUTDOOR KITCHEN WITH LUX SUPER SIZE BUILT-IN SS GRILL/COOK-TOP/FRIDGE/STONE PENINSULA COUNTER~ PERFECT TO HOST ALL YOUR BBQ'S & BONFIRES~LARGE POOL/POOL-HOUSE/PLAY-CENTER AND A LOVELY GARDEN AREA. ALL NEW ***ANDERSEN PREMIUM A-LINE***HIGH PERFORMANCE ENERGY STAR DOUBLE INSULATE LOW-E WINDOWS-WHOLE HOUSE/NEW EXTERIOR DOORS INC. GLASS FRENCH SLIDER, A $70K IMPROVEMENT 2024~ NEW WATER HEATER 2024, NEW WATER SOFTENER 2024,NEW BASEMENT SUMP PUMP 2025 2ND SUMP & EJECTOR PUMPS 2020, NEW 30/40 YEAR ARCHITECTURAL SHINGLE ROOF & POOL-HOUSE 2011, NEW HI EFFICIENCY FURNACE/HUMIDIFIER & A/C 2015 & SPRINKLER SYSTEM & SO MUCH MORE! HIGHLY RATED MANHATTAN SCHOOLS & LINCOLNWAY WEST HIGH SCHOOL 10/10/EZ ACCESS HWY/TRAIN/RESTAURANTS/SHOPS & MORE!LOCATION LOCATION LOCATION!
Home Details
Home Type
- Single Family
Est. Annual Taxes
- $12,736
Year Built
- Built in 1996 | Remodeled in 2024
Lot Details
- 0.4 Acre Lot
- Lot Dimensions are 58x179x154x187
- Cul-De-Sac
- Dog Run
- Fenced
- Landscaped Professionally
- Paved or Partially Paved Lot
- Sprinkler System
- Mature Trees
Parking
- 2.5 Car Garage
- Driveway
Home Design
- Georgian Architecture
- Brick Exterior Construction
- Asphalt Roof
- Concrete Perimeter Foundation
Interior Spaces
- 4,400 Sq Ft Home
- 2-Story Property
- Bar Fridge
- Ceiling Fan
- Gas Log Fireplace
- Double Pane Windows
- ENERGY STAR Qualified Windows with Low Emissivity
- Insulated Windows
- Window Screens
- Sliding Doors
- ENERGY STAR Qualified Doors
- Panel Doors
- Family Room with Fireplace
- Living Room
- Formal Dining Room
- Recreation Room
- Game Room
- Workshop
- Storage Room
- Utility Room with Study Area
- Pull Down Stairs to Attic
Kitchen
- Range
- Microwave
- Dishwasher
Flooring
- Wood
- Carpet
- Ceramic Tile
Bedrooms and Bathrooms
- 5 Bedrooms
- 5 Potential Bedrooms
- Main Floor Bedroom
- Whirlpool Bathtub
- Separate Shower
Laundry
- Laundry Room
- Dryer
- Washer
Basement
- Basement Fills Entire Space Under The House
- Sump Pump
- Finished Basement Bathroom
Pool
- Pool House
- Above Ground Pool
Outdoor Features
- Deck
- Patio
- Outdoor Kitchen
- Outdoor Grill
Schools
- Anna Mcdonald Elementary School
- Manhattan Junior High School
- Lincoln-Way West High School
Utilities
- Forced Air Heating and Cooling System
- Heating System Uses Natural Gas
- Water Softener is Owned
Additional Features
- Doors are 36 inches wide or more
- Property is near a park
Listing and Financial Details
- Homeowner Tax Exemptions
Community Details
Overview
- 2 Story
Recreation
- Horse Trails
3D Interior and Exterior Tours
Floorplans
Map
Home Values in the Area
Average Home Value in this Area
Tax History
| Year | Tax Paid | Tax Assessment Tax Assessment Total Assessment is a certain percentage of the fair market value that is determined by local assessors to be the total taxable value of land and additions on the property. | Land | Improvement |
|---|---|---|---|---|
| 2024 | $12,736 | $136,050 | $27,050 | $109,000 |
| 2023 | $12,736 | $123,000 | $24,700 | $98,300 |
| 2022 | $11,048 | $113,550 | $19,700 | $93,850 |
| 2021 | $10,562 | $108,550 | $19,700 | $88,850 |
| 2020 | $10,151 | $104,300 | $19,700 | $84,600 |
| 2019 | $10,026 | $103,350 | $18,750 | $84,600 |
| 2018 | $9,417 | $97,750 | $18,750 | $79,000 |
| 2017 | $8,488 | $88,300 | $18,750 | $69,550 |
| 2016 | $8,093 | $84,050 | $18,750 | $65,300 |
| 2015 | $7,684 | $80,550 | $18,050 | $62,500 |
| 2014 | $7,684 | $79,200 | $18,050 | $61,150 |
| 2013 | $7,684 | $83,400 | $18,050 | $65,350 |
Property History
| Date | Event | Price | List to Sale | Price per Sq Ft |
|---|---|---|---|---|
| 11/06/2025 11/06/25 | For Sale | $490,000 | -- | $111 / Sq Ft |
Purchase History
| Date | Type | Sale Price | Title Company |
|---|---|---|---|
| Warranty Deed | $311,000 | Fidelity National Title Ins | |
| Interfamily Deed Transfer | -- | Chicago Title Insurance Co | |
| Warranty Deed | $250,000 | First American Title Ins Co | |
| Interfamily Deed Transfer | -- | First American Title | |
| Trustee Deed | $198,500 | Chicago Title Insurance Co |
Mortgage History
| Date | Status | Loan Amount | Loan Type |
|---|---|---|---|
| Open | $290,700 | New Conventional | |
| Previous Owner | $200,000 | Purchase Money Mortgage | |
| Previous Owner | $96,760 | No Value Available | |
| Previous Owner | $109,500 | Balloon | |
| Closed | $50,000 | No Value Available |
About the Listing Agent

Redefining Customer Service...
Offering Efficient, Effective and
Ethical Real Estate Business Practices
* 30+ Years Experience Selling Will & Cook Counties
* Lifelong Southwest Suburban Resident
* e-Pro Internet Professional
* Innovative Approach to Sales and Marketing Strategies
* Commanding Communication and Negotiation Skills
* Accredited Home-Staging Consultant
* Strong Knowledge of New Construction/Conception to Completion
* Recipient of Numerous Gold &
Kimberly's Other Listings
Source: Midwest Real Estate Data (MRED)
MLS Number: 12499114
APN: 14-12-21-127-027
- 308 Calla Dr
- 15040 Oxford Ln
- 330 Lee St
- 15043 Oxford Ln
- 15060 Oxford Ln
- 15060 W Oxford Ln
- 15100 Oxford Ln
- 15100 W Oxford Ln
- 15063 W Oxford Ln
- 15062 W Cambridge Ln
- 15110 Oxford Ln
- 15103 Oxford Ln
- 15103 W Oxford Ln
- 15120 Oxford Ln
- 15120 W Oxford Ln
- 15112 W Cambridge Ln
- 15113 W Oxford Ln
- COVENTRY Plan at Ivanhoe
- FAIRFIELD Plan at Ivanhoe
- HOLCOMBE 2 CAR Plan at Ivanhoe
- 175 S May St Unit 1
- 175 S May St
- 120 E North St Unit B3
- 1914 Heatherway Ln Unit 27
- 1023 Shagbark Ct Unit 1D
- 1672 Glenbrooke Ln
- 600 Crescenzo Ct Unit B
- 208 N Prairie Rd
- 1 Bradford Rd
- 211 Anderson Ave
- 404 Strong Ave
- 138 Arizona Ave
- 203 Algonquin St
- 132 Akin Ave Unit B
- 132 Akin Ave Unit A
- 10 Boulder Ave
- 420 Pontiac St
- 209 Richards St Unit 3 BSMT
- 453 Water St
- 1005 Parkwood Dr





