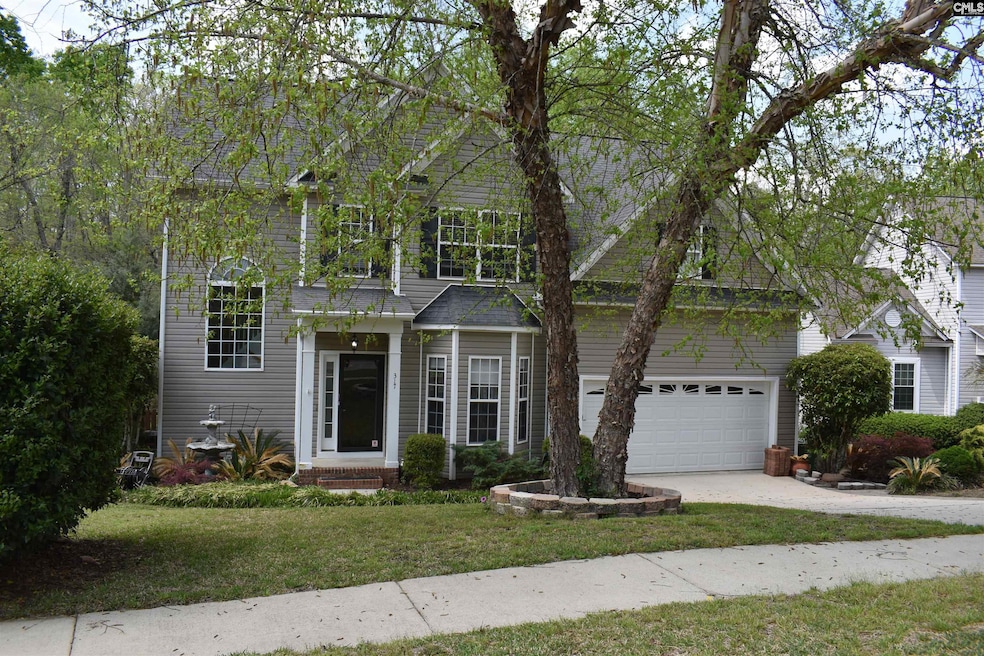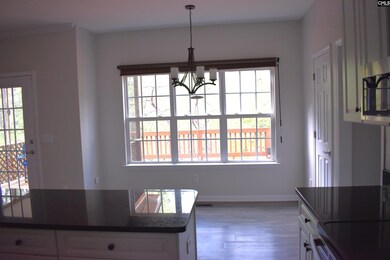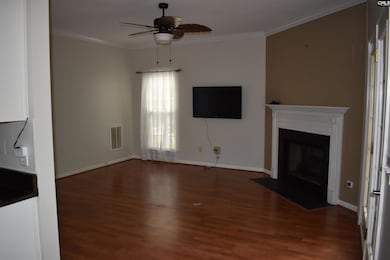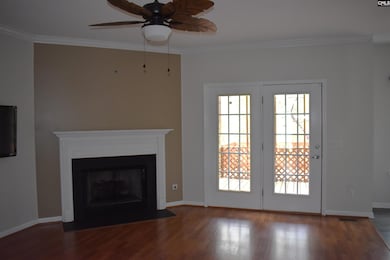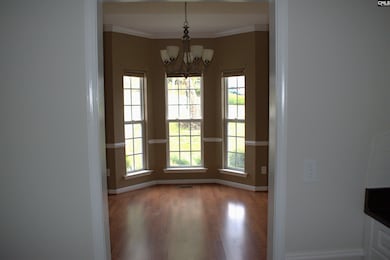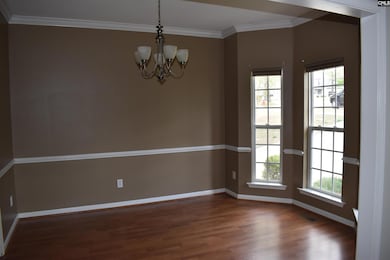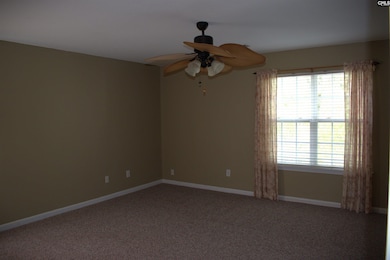
Estimated payment $1,845/month
Total Views
19,614
3
Beds
2.5
Baths
1,950
Sq Ft
$154
Price per Sq Ft
Highlights
- Deck
- Traditional Architecture
- Granite Countertops
- River Springs Elementary School Rated A
- High Ceiling
- Screened Porch
About This Home
always easy to see or show! Beautiful traditional with scenic views of nature. Lazy creek will wake up sometimes as a small river. oversized deck compliments the nature show you will see every day. Home has been maintained and some new addition's will enhance your life here. Disclaimer: CMLS has not reviewed and, therefore, does not endorse vendors who may appear in listings.
Home Details
Home Type
- Single Family
Est. Annual Taxes
- $1,819
Year Built
- Built in 2003
Lot Details
- 10,019 Sq Ft Lot
- East Facing Home
- Wood Fence
- Back Yard Fenced
HOA Fees
- $37 Monthly HOA Fees
Parking
- 2 Car Garage
Home Design
- Traditional Architecture
- Vinyl Construction Material
Interior Spaces
- 1,950 Sq Ft Home
- 2-Story Property
- Crown Molding
- High Ceiling
- Ceiling Fan
- Gas Log Fireplace
- Great Room with Fireplace
- Screened Porch
- Crawl Space
- Laundry on main level
Kitchen
- Eat-In Kitchen
- Self-Cleaning Oven
- Free-Standing Range
- Induction Cooktop
- Built-In Microwave
- Dishwasher
- Granite Countertops
- Tiled Backsplash
- Disposal
Flooring
- Carpet
- Laminate
- Luxury Vinyl Plank Tile
Bedrooms and Bathrooms
- 3 Bedrooms
- Walk-In Closet
- Dual Vanity Sinks in Primary Bathroom
- Garden Bath
- Separate Shower
Attic
- Storage In Attic
- Attic Access Panel
- Pull Down Stairs to Attic
Outdoor Features
- Deck
- Shed
- Rain Gutters
Schools
- River Springs Elementary School
- Dutch Fork Middle School
- Dutch Fork High School
Utilities
- Multiple Heating Units
- Heat Pump System
- Heating System Uses Gas
- Water Filtration System
- Tankless Water Heater
- Cable TV Available
Listing and Financial Details
- Assessor Parcel Number 182
Community Details
Overview
- Association fees include common area maintenance, pool, street light maintenance, sidewalk maintenance
- Cams HOA, Phone Number (877) 672-2267
- Belfair Oaks Subdivision
Recreation
- Community Pool
Map
Create a Home Valuation Report for This Property
The Home Valuation Report is an in-depth analysis detailing your home's value as well as a comparison with similar homes in the area
Home Values in the Area
Average Home Value in this Area
Tax History
| Year | Tax Paid | Tax Assessment Tax Assessment Total Assessment is a certain percentage of the fair market value that is determined by local assessors to be the total taxable value of land and additions on the property. | Land | Improvement |
|---|---|---|---|---|
| 2024 | $1,819 | $208,200 | $0 | $0 |
| 2023 | $1,819 | $7,244 | $0 | $0 |
| 2022 | $1,581 | $181,100 | $36,300 | $144,800 |
| 2021 | $1,589 | $7,240 | $0 | $0 |
| 2020 | $1,659 | $7,240 | $0 | $0 |
| 2019 | $1,639 | $7,240 | $0 | $0 |
| 2018 | $1,387 | $6,840 | $0 | $0 |
| 2017 | $1,352 | $6,840 | $0 | $0 |
| 2016 | $1,346 | $6,840 | $0 | $0 |
| 2015 | $1,352 | $6,840 | $0 | $0 |
| 2014 | -- | $168,700 | $0 | $0 |
| 2013 | -- | $6,750 | $0 | $0 |
Source: Public Records
Property History
| Date | Event | Price | Change | Sq Ft Price |
|---|---|---|---|---|
| 07/13/2025 07/13/25 | Price Changed | $299,900 | -4.6% | $154 / Sq Ft |
| 06/23/2025 06/23/25 | Price Changed | $314,500 | -4.6% | $161 / Sq Ft |
| 05/29/2025 05/29/25 | Price Changed | $329,500 | -2.9% | $169 / Sq Ft |
| 04/21/2025 04/21/25 | For Sale | $339,500 | -- | $174 / Sq Ft |
Source: Consolidated MLS (Columbia MLS)
Purchase History
| Date | Type | Sale Price | Title Company |
|---|---|---|---|
| Warranty Deed | $171,000 | None Available | |
| Interfamily Deed Transfer | -- | -- | |
| Deed | $175,288 | -- | |
| Deed | $22,000 | -- |
Source: Public Records
Mortgage History
| Date | Status | Loan Amount | Loan Type |
|---|---|---|---|
| Open | $162,450 | New Conventional | |
| Previous Owner | $149,000 | New Conventional | |
| Previous Owner | $146,000 | New Conventional | |
| Previous Owner | $140,200 | Purchase Money Mortgage |
Source: Public Records
Similar Homes in Irmo, SC
Source: Consolidated MLS (Columbia MLS)
MLS Number: 606894
APN: 04205-02-34
Nearby Homes
- 6 Genessee Ct
- 2 Alverston Ct
- 6 Hunting Glen Ct
- 5 Stonewall Ct
- 1040 Koon Rd
- 121 Stonemont Dr
- 189 Livingston Woods Dr
- 186 Livingston Woods Dr
- 191 Livingston Woods Dr
- 227 Livingston Woods Dr
- 199 Livingston Woods Dr
- 172 Livingston Woods Dr
- 170 Livingston Woods Dr
- 194 Livingston Woods Dr
- 473 Stone Hollow Dr
- 406 Blooming Loop Rd
- 179 Livingston Woods Dr
- 173 Livingston Woods Dr
- 228 Livingston Woods Dr
- 223 Livingston Woods Dr
- 124 Devonport Dr
- 117 Sweet Thorne Rd
- 501 Beech Branch Dr
- 313 Beechwood Ln
- 1308 Friarsgate Blvd
- 205 Stockland Rd
- 516 Kenton Dr
- 105 High Bluff Ln
- 206 Cable Head Rd
- 105 Thornby Rd
- 166 Wahoo Cir
- 231 Brickling Rd
- 409 Glen Eagle Cir
- 26 Maid Lynn Ct
- 3 Blue Mountain Ct
- 114 Ballentine Crossing Ln
- 1170 Kinley Rd
- 244 Merchants Dr
- 106 Tuscany Ct
- 1041 Jones Rd
