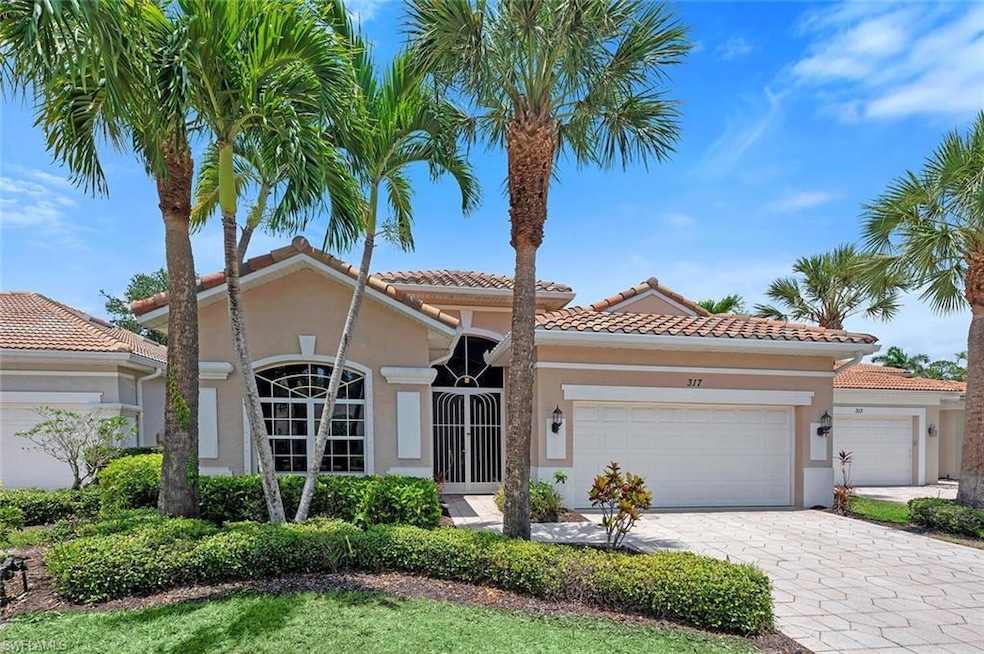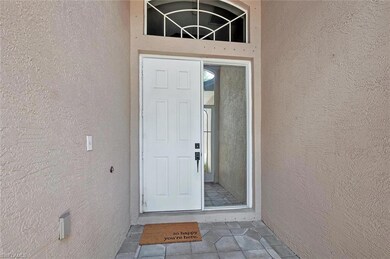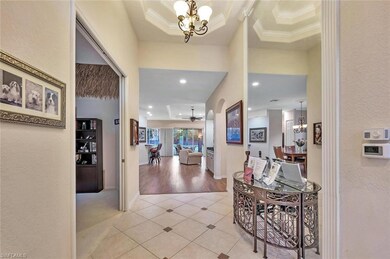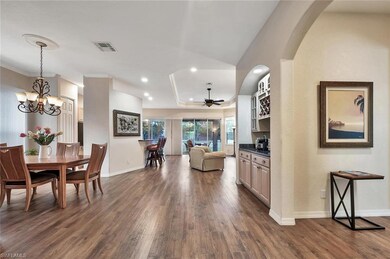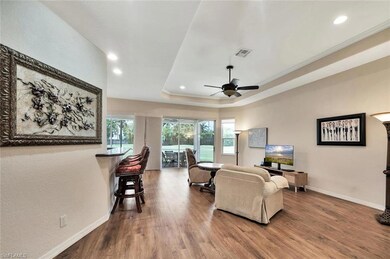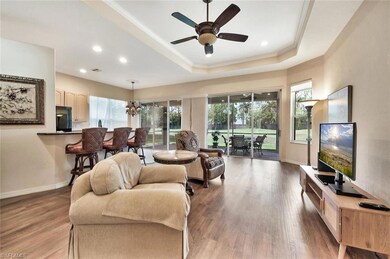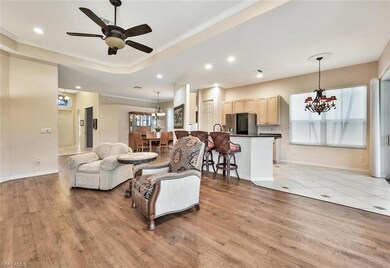317 Harvard Ln Naples, FL 34104
East Naples NeighborhoodEstimated payment $4,458/month
Highlights
- Golf Course Community
- Fitness Center
- Clubhouse
- Calusa Park Elementary School Rated A-
- Golf Course View
- Screened Porch
About This Home
ENJOY SUNRISE VIEWS & SPECTACULAR GOLF COURSE SCENERY FROM YOUR LANAI!
This spacious & charming 2-bed plus den, 2-bath home offers the perfect blend of comfort, elegance & functionality. Flooded with natural light from two large sets of sliding glass doors & oversized windows the home feels airy throughout.
The inviting floor plan includes a generous living & dining area, a cozy den & a well-equipped laundry room. The kitchen features stainless steel appliances, a brand new LG refrigerator, a breakfast bar & a cozy nook perfect for casual dining.
The primary suite boasts custom mirrors & woodwork, a luxurious ensuite bathroom with dual sinks, a soaking tub & a separate shower. Both bedrooms feature plush carpeting, while the living & dining areas showcase beautiful wood flooring. Decorative tile accents the entryway & kitchen. Additional highlights include: TWO CAR GARAGE with ample storage, Commercial-grade water heater & garbage disposal, Air conditioning system (both only two years old), Roof approximately six years old, built-in bar for stylish entertaining! Located in the highly sought-after Glen Eagle Golf & Country Club, this home offers a vibrant, close-knit community lifestyle with exceptional amenities such as a resort-style pool, fitness center, bocce courts, on-site dining & more. All this just minutes from downtown Naples, including 5th Avenue shopping & dining, pristine Gulf beaches, Waterside Shops, the Botanical Gardens & endless entertainment options. This is the lifestyle you’ve worked for - The lifestyle you deserve. Come experience resort-style living at its finest in Glen Eagle!
Listing Agent
Premiere Plus Realty Company License #NAPLES-249531426 Listed on: 04/23/2025

Home Details
Home Type
- Single Family
Est. Annual Taxes
- $5,003
Year Built
- Built in 2001
Lot Details
- 5,663 Sq Ft Lot
- Lot Dimensions: 50
- East Facing Home
- Gated Home
HOA Fees
Parking
- 2 Car Attached Garage
- Automatic Garage Door Opener
- Deeded Parking
Home Design
- Entry on the 1st floor
- Concrete Block With Brick
- Stucco
- Tile
Interior Spaces
- 2,057 Sq Ft Home
- 1-Story Property
- Tray Ceiling
- Ceiling Fan
- Shutters
- Single Hung Windows
- Formal Dining Room
- Den
- Screened Porch
- Golf Course Views
Kitchen
- Breakfast Area or Nook
- Eat-In Kitchen
- Breakfast Bar
- Self-Cleaning Oven
- Range
- Microwave
- Ice Maker
- Dishwasher
- Built-In or Custom Kitchen Cabinets
- Disposal
Flooring
- Carpet
- Tile
- Vinyl
Bedrooms and Bathrooms
- 2 Bedrooms
- Split Bedroom Floorplan
- Walk-In Closet
- 2 Full Bathrooms
- Dual Sinks
- Soaking Tub
- Bathtub With Separate Shower Stall
Laundry
- Laundry Room
- Dryer
- Washer
Home Security
- High Impact Door
- Fire and Smoke Detector
Utilities
- Central Heating and Cooling System
- High Speed Internet
- Cable TV Available
Listing and Financial Details
- Assessor Parcel Number 35451001160
- Tax Block V
Community Details
Overview
- $5,000 Additional Association Fee
- $275 Secondary HOA Transfer Fee
- Glen Eagle Community
Amenities
- Restaurant
- Clubhouse
Recreation
- Golf Course Community
- Fitness Center
- Community Pool
- Putting Green
Map
Home Values in the Area
Average Home Value in this Area
Tax History
| Year | Tax Paid | Tax Assessment Tax Assessment Total Assessment is a certain percentage of the fair market value that is determined by local assessors to be the total taxable value of land and additions on the property. | Land | Improvement |
|---|---|---|---|---|
| 2025 | $5,003 | $503,043 | $254,826 | $248,217 |
| 2024 | $3,001 | $466,846 | $215,186 | $251,660 |
| 2023 | $3,001 | $306,449 | $0 | $0 |
| 2022 | $3,056 | $297,523 | $0 | $0 |
| 2021 | $3,076 | $288,857 | $0 | $0 |
| 2020 | $3,003 | $284,869 | $0 | $0 |
| 2019 | $2,947 | $278,464 | $82,125 | $196,339 |
| 2018 | $3,059 | $287,070 | $0 | $0 |
| 2017 | $3,008 | $281,166 | $94,500 | $186,666 |
| 2016 | $2,320 | $222,254 | $0 | $0 |
| 2015 | $2,368 | $220,709 | $0 | $0 |
| 2014 | $2,368 | $168,957 | $0 | $0 |
Property History
| Date | Event | Price | Change | Sq Ft Price |
|---|---|---|---|---|
| 04/23/2025 04/23/25 | For Sale | $649,000 | +3.8% | $316 / Sq Ft |
| 05/22/2023 05/22/23 | Sold | $625,000 | -7.4% | $304 / Sq Ft |
| 05/22/2023 05/22/23 | Pending | -- | -- | -- |
| 02/25/2023 02/25/23 | For Sale | $675,000 | +114.3% | $328 / Sq Ft |
| 06/15/2016 06/15/16 | Sold | $315,000 | -2.1% | $131 / Sq Ft |
| 03/21/2016 03/21/16 | Pending | -- | -- | -- |
| 03/12/2016 03/12/16 | For Sale | $321,900 | -- | $134 / Sq Ft |
Purchase History
| Date | Type | Sale Price | Title Company |
|---|---|---|---|
| Warranty Deed | $625,000 | Lutgert Title | |
| Warranty Deed | $315,000 | None Available | |
| Quit Claim Deed | -- | -- | |
| Deed | $218,900 | -- | |
| Deed | $31,270,000 | -- |
Mortgage History
| Date | Status | Loan Amount | Loan Type |
|---|---|---|---|
| Previous Owner | $65,000 | Credit Line Revolving | |
| Previous Owner | $184,850 | No Value Available |
Source: Naples Area Board of REALTORS®
MLS Number: 225038487
APN: 35451001160
- 397 Harvard Ct
- 6708 Sloane Place
- 263 Glen Eagle Cir
- 6893 Sterling Greens Ct Unit 201
- 3365-3367 Estey Ave
- 1925 E Metropolitan Blvd Unit 802
- 149 Kim Dr
- 6380 Radio Rd Unit 38
- 550 Saratoga Cir Unit 104
- 77 Atlantic Way
- 6862 Sterling Greens Dr Unit 202
- 6643 Craven Hill Way
- 725 Saratoga Cir Unit 103
- 725 Saratoga Cir Unit 204
- 675 Saratoga Cir Unit 104
- 349 Harvard Ln
- 366 Harvard Ln
- 105 Manor Blvd
- 626 Lambton Ln
- 624 Lambton Ln
- 239 Glen Eagle Cir
- 89 Pacific Way Unit 89
- 725 Saratoga Cir Unit 102
- 6854 Sterling Greens Dr Unit 201
- 6825 Sterling Greens Dr Unit 102
- 6828 Sterling Greens Place Unit 4105
- 687 Melville Ct
- 183 Oceans Blvd
- 6824 Sterling Greens Place Unit 3205
- 360 Fox Den Cir
- 7065 Dennis Cir Unit 302
- 161 Santa Clara Dr Unit 108 Santa Clara DR7
- 108 Santa Clara Dr Unit 161 Santa Clara DR13
- 194 Santa Clara Dr Unit 150 Santa Clara Drive #10
- 124 Santa Clara Dr Unit 124 SANTA CLARA DR
