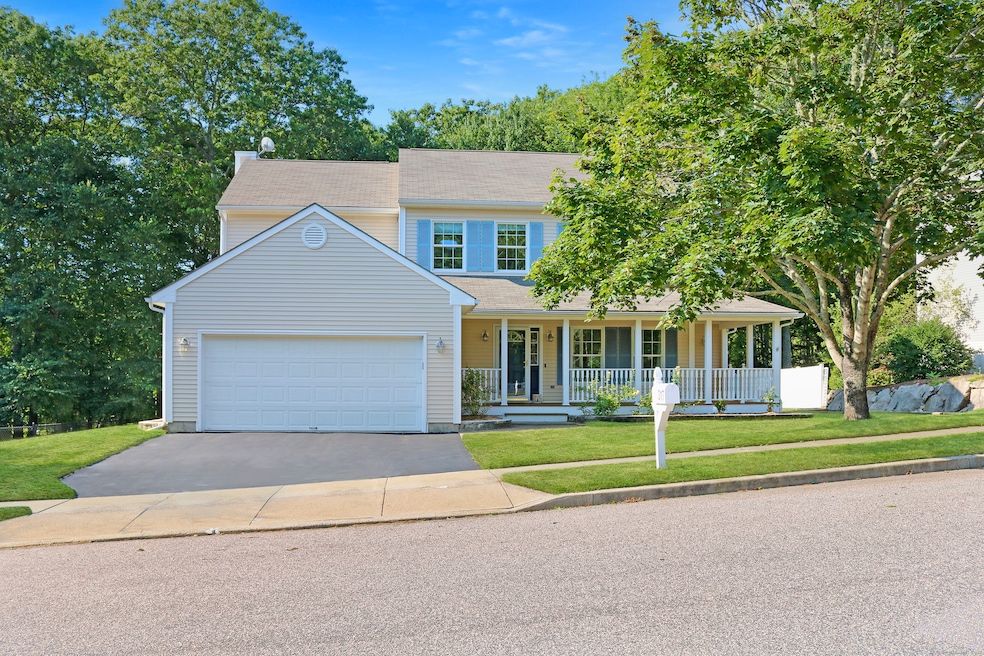
317 Heather Glen Ln Mystic, CT 06355
Old Mystic NeighborhoodEstimated payment $4,313/month
Highlights
- Hot Property
- Deck
- Porch
- Colonial Architecture
- 1 Fireplace
- Property is near shops
About This Home
FIRST LOOK SATURDAY 8/16, 10:30AM-11:30AM. This spectacular home stands out for its 4 spacious bedrooms, beautifully updated kitchen & baths, & exceptional location! Located in one of Mystic's quintessential neighborhoods, this stunning 4BR, 2.5BA Colonial offers the perfect blend of charm, comfort, & modern updates. Step into a spacious, welcoming foyer-unlike your traditional Colonial-flanked by a bright home office on the right & a stylish half bath on the left. Beyond the foyer, the home opens to a thoughtfully updated kitchen on one side & a cozy living room with a gas fireplace, perfect for chilly New England nights, on the other. The kitchen features stainless steel appliances, abundant cabinetry, ample counter space, & flows into a dining area with sliders to a back deck with built-in benches, pergola, & private backyard views. Upstairs offers a generous primary suite with soaking tub & stand-up shower, 3 additional bedrooms, an updated full bath, & convenient laundry. The finished lower level includes extra living space, storage, cabinetry, & a workshop. Additional highlights: covered front porch, 2-car garage, & close proximity to the shoreline, I-95, shopping, & dining.
Open House Schedule
-
Saturday, August 16, 202510:30 to 11:30 am8/16/2025 10:30:00 AM +00:008/16/2025 11:30:00 AM +00:00OPEN HOUSE SATURDAY 8/16, 10:30AM-11:30AMAdd to Calendar
Home Details
Home Type
- Single Family
Est. Annual Taxes
- $9,266
Year Built
- Built in 2002
Lot Details
- 0.34 Acre Lot
- Property is zoned RU-40
Home Design
- Colonial Architecture
- Concrete Foundation
- Frame Construction
- Asphalt Shingled Roof
- Vinyl Siding
- Radon Mitigation System
Interior Spaces
- 2,577 Sq Ft Home
- 1 Fireplace
- Basement Fills Entire Space Under The House
Kitchen
- Oven or Range
- Microwave
- Dishwasher
Bedrooms and Bathrooms
- 4 Bedrooms
Laundry
- Laundry on upper level
- Dryer
- Washer
Parking
- 2 Car Garage
- Parking Deck
- Private Driveway
Outdoor Features
- Deck
- Porch
Location
- Property is near shops
- Property is near a golf course
Utilities
- Central Air
- Heating System Uses Oil
- Electric Water Heater
- Fuel Tank Located in Basement
Listing and Financial Details
- Assessor Parcel Number 1957842
Map
Home Values in the Area
Average Home Value in this Area
Tax History
| Year | Tax Paid | Tax Assessment Tax Assessment Total Assessment is a certain percentage of the fair market value that is determined by local assessors to be the total taxable value of land and additions on the property. | Land | Improvement |
|---|---|---|---|---|
| 2025 | $9,266 | $339,290 | $145,838 | $193,452 |
| 2024 | $8,679 | $339,290 | $145,838 | $193,452 |
| 2023 | $8,323 | $339,290 | $62,930 | $276,360 |
| 2022 | $8,262 | $339,290 | $62,930 | $276,360 |
| 2021 | $7,569 | $262,080 | $50,330 | $211,750 |
| 2020 | $7,488 | $262,080 | $50,330 | $211,750 |
| 2019 | $7,168 | $262,080 | $50,330 | $211,750 |
| 2018 | $7,095 | $262,080 | $50,330 | $211,750 |
| 2017 | $6,966 | $262,080 | $50,330 | $211,750 |
| 2016 | $6,271 | $254,100 | $59,220 | $194,880 |
| 2015 | $6,060 | $254,100 | $59,220 | $194,880 |
| 2014 | $5,890 | $254,100 | $59,220 | $194,880 |
Property History
| Date | Event | Price | Change | Sq Ft Price |
|---|---|---|---|---|
| 10/14/2015 10/14/15 | Sold | $350,000 | -4.1% | $136 / Sq Ft |
| 08/28/2015 08/28/15 | Pending | -- | -- | -- |
| 07/27/2015 07/27/15 | For Sale | $365,000 | -- | $142 / Sq Ft |
Purchase History
| Date | Type | Sale Price | Title Company |
|---|---|---|---|
| Warranty Deed | $350,000 | -- | |
| Warranty Deed | $404,000 | -- |
Mortgage History
| Date | Status | Loan Amount | Loan Type |
|---|---|---|---|
| Open | $150,000 | Stand Alone Refi Refinance Of Original Loan | |
| Open | $342,000 | Stand Alone Refi Refinance Of Original Loan | |
| Closed | $353,072 | New Conventional | |
| Previous Owner | $352,000 | Purchase Money Mortgage | |
| Previous Owner | $275,000 | No Value Available |
Similar Homes in the area
Source: SmartMLS
MLS Number: 24117799
APN: GROT-002700-001296-000512
- 45 Fox Run Ln
- 332 Colonel Ledyard Hwy
- 75 Heather Glen Ln
- 96 Dogwood Ln
- 254 Haley Rd
- 104 Quaker Farm Rd
- 25 Hillside Dr
- 173 Lambtown Rd
- 33 Forest Ave
- 332 Shewville Rd
- 2 Whittle St
- 175 Ledgeland Dr
- 19 Peach Tree Hill Ave
- 11 Marjorie St
- 2 Autumn Way
- 180 Gallup Hill Rd
- 6 Whitehall Pond
- 4 Bindloss Rd
- 27 Sable Dr
- 148 Gallup Hill Rd
- 2350 Gold Star Hwy Unit 5
- 152 Whitehall Ave
- 5H Flintlock Rd
- 20 Prentice Williams Rd
- 120 Gallup Hill Rd Unit 1A
- 5 Pleasant St
- 281 High St Unit Mystic Studio
- 3 Pearl St Unit F
- 28 W Main St Unit 1
- 50 Perkins Farm Dr Unit 120 - The Vineyard
- 50 Perkins Farm Dr Unit 115 - Sag Harbor
- 50 Perkins Farm Dr Unit 402 - Newport Pentho
- 50 Perkins Farm Dr Unit 202 - The Mystic
- 50 Perkins Farm Dr Unit 105 - Southhampton
- 50 Perkins Farm Dr Unit 102-The Cape
- 50 Perkins Farm Dr
- 21 Overlook Ave
- 99 Bay View Ave
- 76 Merlino Dr
- 66 Long Pond Rd S






