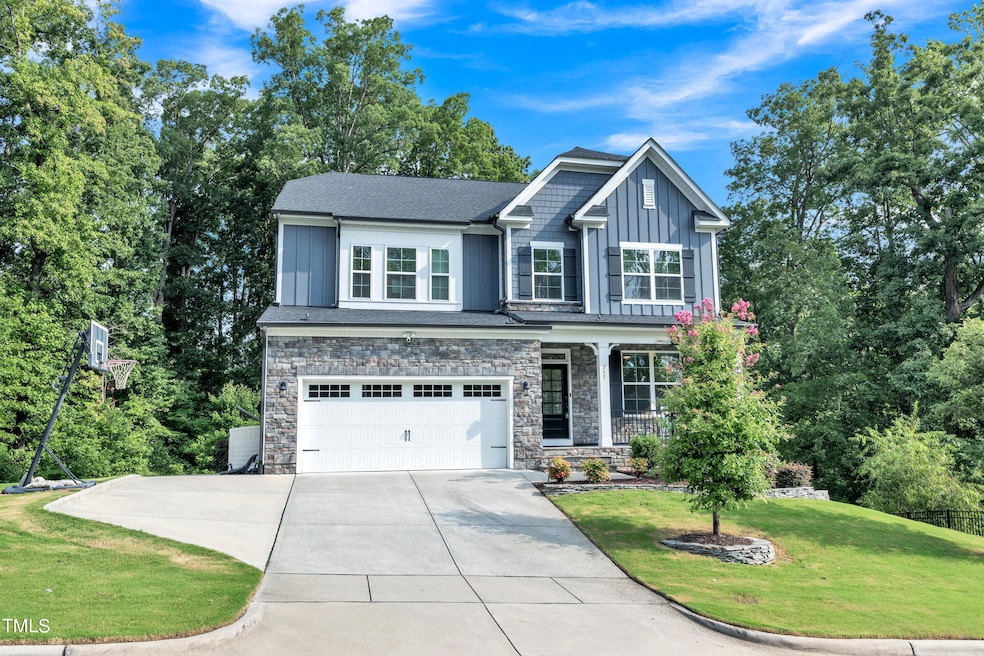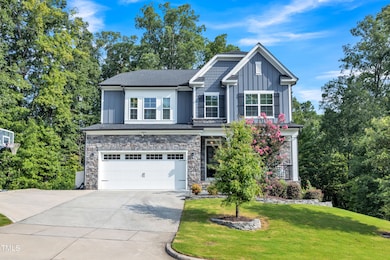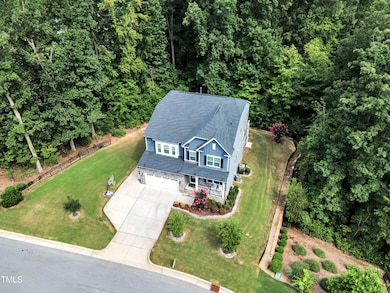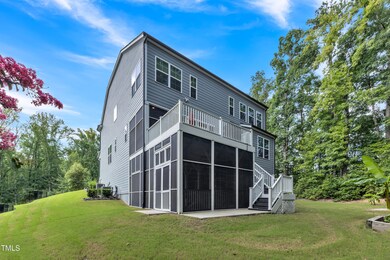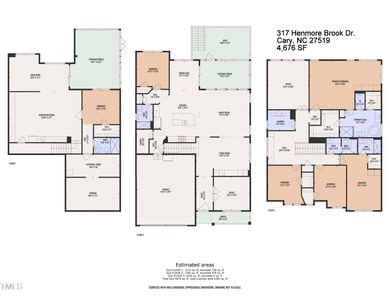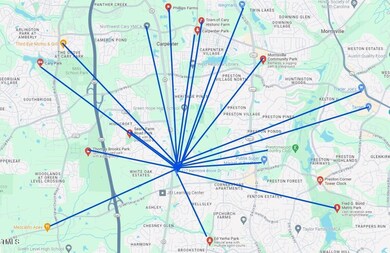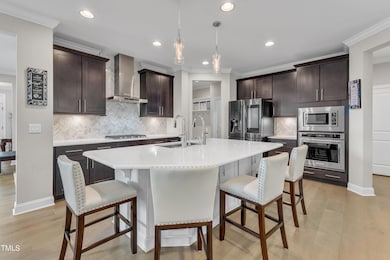
317 Henmore Brook Dr Cary, NC 27519
West Cary NeighborhoodHighlights
- View of Trees or Woods
- Open Floorplan
- Deck
- Green Hope Elementary Rated A
- Craftsman Architecture
- Recreation Room
About This Home
As of November 2024Gorgeous Craftsman Style 6 Bedroom, 5 Bath Home Featuring the popular Galvani Floor Plan including a FINISHED BASEMENT! Located in the heart of Cary boasting TOP CARY SCHOOLS. Built in 2018, this home is up to date with beautiful current finishes and offers tranquil views of surrounding greenery. This functional, modern-day living floor plan has all you can ask for - a FIRST FLOOR BEDROOM & First Floor Office with French Doors, the Kitchen is open to the Living Room which flows to the Formal Dining. The Breakfast nook in the Kitchen provides a less formal dining area as well, or gather around the large island with gleaming quartz countertops. Elegantly adorned with Double Crown Molding, Trey Ceilings, Wainscoting and Built-Ins, the details strike the perfect balance of formality and functionality. The wall of cabinets in the Dining Room surrounding the Dry Bar is a perfect example. There is no lack of space for everyone with a Bonus Room upstairs, a Family Room and Rec Room in the finished basement & TWO COVERED SCREENED PORCHES!! The 1st Floor Screened Porch opens to the Deck overlooking the backyard with a patio. The Family Room in the Basement also includes a wall of built-ins & cabinets and a mini kitchen with a sink and tile backsplash. Conveniently located South of Morrisville Parkway, East of Interstate 540, North of US 64 and West of Davis Drive, everything you need is easily accessible. Close to Prestonwood Country Club, H Mart, Publix, Library, Doctors Office, Target, Parks, Schools and more. This home is truly a Must-See!!
Last Agent to Sell the Property
Town & Country Realty, Inc. License #181906 Listed on: 08/14/2024
Home Details
Home Type
- Single Family
Est. Annual Taxes
- $8,310
Year Built
- Built in 2018
Lot Details
- 0.33 Acre Lot
- Wrought Iron Fence
- Landscaped
- Sloped Lot
- Cleared Lot
- Partially Wooded Lot
- Few Trees
- Back Yard Fenced and Front Yard
- Property is zoned TRCU
HOA Fees
- $73 Monthly HOA Fees
Parking
- 2 Car Attached Garage
- Oversized Parking
- Electric Vehicle Home Charger
- Front Facing Garage
- Garage Door Opener
- Private Driveway
- Open Parking
Property Views
- Woods
- Neighborhood
Home Design
- Craftsman Architecture
- Transitional Architecture
- Brick Veneer
- Shingle Roof
- Architectural Shingle Roof
- Stone Veneer
Interior Spaces
- 2-Story Property
- Open Floorplan
- Wet Bar
- Built-In Features
- Bookcases
- Bar
- Dry Bar
- Crown Molding
- Tray Ceiling
- Smooth Ceilings
- High Ceiling
- Ceiling Fan
- Double Pane Windows
- Blinds
- French Doors
- Entrance Foyer
- Family Room
- Living Room
- Dining Room
- Home Office
- Recreation Room
- Game Room
- Screened Porch
- Pull Down Stairs to Attic
Kitchen
- Eat-In Kitchen
- Oven
- Gas Range
- Microwave
- ENERGY STAR Qualified Freezer
- Dishwasher
- Stainless Steel Appliances
- Kitchen Island
- Granite Countertops
- Quartz Countertops
- Disposal
Flooring
- Wood
- Carpet
- Tile
- Luxury Vinyl Tile
Bedrooms and Bathrooms
- 6 Bedrooms
- Main Floor Bedroom
- Walk-In Closet
- 5 Full Bathrooms
- Double Vanity
- Separate Shower in Primary Bathroom
- Bathtub with Shower
- Walk-in Shower
Laundry
- Laundry Room
- Laundry in Hall
- Laundry on upper level
Finished Basement
- Heated Basement
- Walk-Out Basement
- Sump Pump
- Stubbed For A Bathroom
- Natural lighting in basement
Home Security
- Smart Lights or Controls
- Smart Thermostat
- Fire and Smoke Detector
Outdoor Features
- Deck
- Patio
- Exterior Lighting
- Outdoor Gas Grill
- Rain Gutters
Schools
- Green Hope Elementary School
- Davis Drive Middle School
- Green Hope High School
Horse Facilities and Amenities
- Grass Field
Utilities
- Multiple cooling system units
- Forced Air Heating and Cooling System
- Floor Furnace
- Natural Gas Connected
- Well Pump
- Gas Water Heater
Community Details
- Association fees include ground maintenance
- Ashbourne/Grandchester Meadows Mgmt Association, Phone Number (919) 757-1718
- Built by Lennar
- Ashbourne Subdivision, Galvani Floorplan
- Maintained Community
Listing and Financial Details
- Assessor Parcel Number 0734827555
Ownership History
Purchase Details
Home Financials for this Owner
Home Financials are based on the most recent Mortgage that was taken out on this home.Purchase Details
Home Financials for this Owner
Home Financials are based on the most recent Mortgage that was taken out on this home.Similar Homes in the area
Home Values in the Area
Average Home Value in this Area
Purchase History
| Date | Type | Sale Price | Title Company |
|---|---|---|---|
| Warranty Deed | $1,260,000 | None Listed On Document | |
| Warranty Deed | $724,000 | None Available |
Mortgage History
| Date | Status | Loan Amount | Loan Type |
|---|---|---|---|
| Open | $800,000 | New Conventional | |
| Previous Owner | $952,500 | New Conventional | |
| Previous Owner | $735,000 | New Conventional | |
| Previous Owner | $726,200 | New Conventional | |
| Previous Owner | $726,200 | New Conventional | |
| Previous Owner | $185,000 | Credit Line Revolving | |
| Previous Owner | $510,000 | New Conventional | |
| Previous Owner | $579,038 | Adjustable Rate Mortgage/ARM |
Property History
| Date | Event | Price | Change | Sq Ft Price |
|---|---|---|---|---|
| 11/22/2024 11/22/24 | Sold | $1,260,000 | -1.5% | $269 / Sq Ft |
| 10/21/2024 10/21/24 | Pending | -- | -- | -- |
| 10/17/2024 10/17/24 | Price Changed | $1,279,000 | -1.2% | $274 / Sq Ft |
| 10/01/2024 10/01/24 | Price Changed | $1,295,000 | -1.8% | $277 / Sq Ft |
| 09/28/2024 09/28/24 | Price Changed | $1,319,000 | 0.0% | $282 / Sq Ft |
| 09/28/2024 09/28/24 | For Sale | $1,319,000 | -0.5% | $282 / Sq Ft |
| 09/24/2024 09/24/24 | Off Market | $1,325,000 | -- | -- |
| 09/13/2024 09/13/24 | Price Changed | $1,325,000 | -3.6% | $283 / Sq Ft |
| 09/08/2024 09/08/24 | Price Changed | $1,375,000 | -3.5% | $294 / Sq Ft |
| 08/29/2024 08/29/24 | Price Changed | $1,425,000 | -4.9% | $305 / Sq Ft |
| 08/24/2024 08/24/24 | Price Changed | $1,499,000 | -3.2% | $321 / Sq Ft |
| 08/20/2024 08/20/24 | Price Changed | $1,549,000 | -1.7% | $331 / Sq Ft |
| 08/20/2024 08/20/24 | Price Changed | $1,575,000 | -1.3% | $337 / Sq Ft |
| 08/14/2024 08/14/24 | For Sale | $1,595,000 | -- | $341 / Sq Ft |
Tax History Compared to Growth
Tax History
| Year | Tax Paid | Tax Assessment Tax Assessment Total Assessment is a certain percentage of the fair market value that is determined by local assessors to be the total taxable value of land and additions on the property. | Land | Improvement |
|---|---|---|---|---|
| 2024 | $8,310 | $988,647 | $253,000 | $735,647 |
| 2023 | $7,112 | $707,808 | $115,000 | $592,808 |
| 2022 | $6,847 | $707,808 | $115,000 | $592,808 |
| 2021 | $6,709 | $707,808 | $115,000 | $592,808 |
| 2020 | $6,744 | $707,808 | $115,000 | $592,808 |
| 2019 | $6,596 | $614,171 | $96,000 | $518,171 |
| 2018 | $964 | $96,000 | $96,000 | $0 |
Agents Affiliated with this Home
-
Mike Montpetit

Seller's Agent in 2024
Mike Montpetit
Town & Country Realty, Inc.
(919) 614-9100
21 in this area
365 Total Sales
-
Scott Baker

Buyer's Agent in 2024
Scott Baker
Trelora Realty Inc.
(206) 420-5845
1 in this area
59 Total Sales
Map
Source: Doorify MLS
MLS Number: 10046732
APN: 0734.04-82-7555-000
- 437 Henmore Brook Dr
- 440 Creekhurst Place
- 437 Creekhurst Place
- 100 Highfield Ave
- 102 W Hill Dr
- 114 Sir Walker Ln
- 203 W Hill Dr
- 102 Glenmore Rd
- 100 Citrus Place
- 106 Fawley Ct
- 410 Widdington Ln
- 302 Caraway Ln
- 203 Caraway Ln
- 306 Parkknoll Ln
- 140 Sunstone Dr
- 105 Wittenham Dr
- 605 Catlin Rd
- 1104 Hero Place
- 925 Cozy Oak Ave
- 324 Farrow Glen Loop
