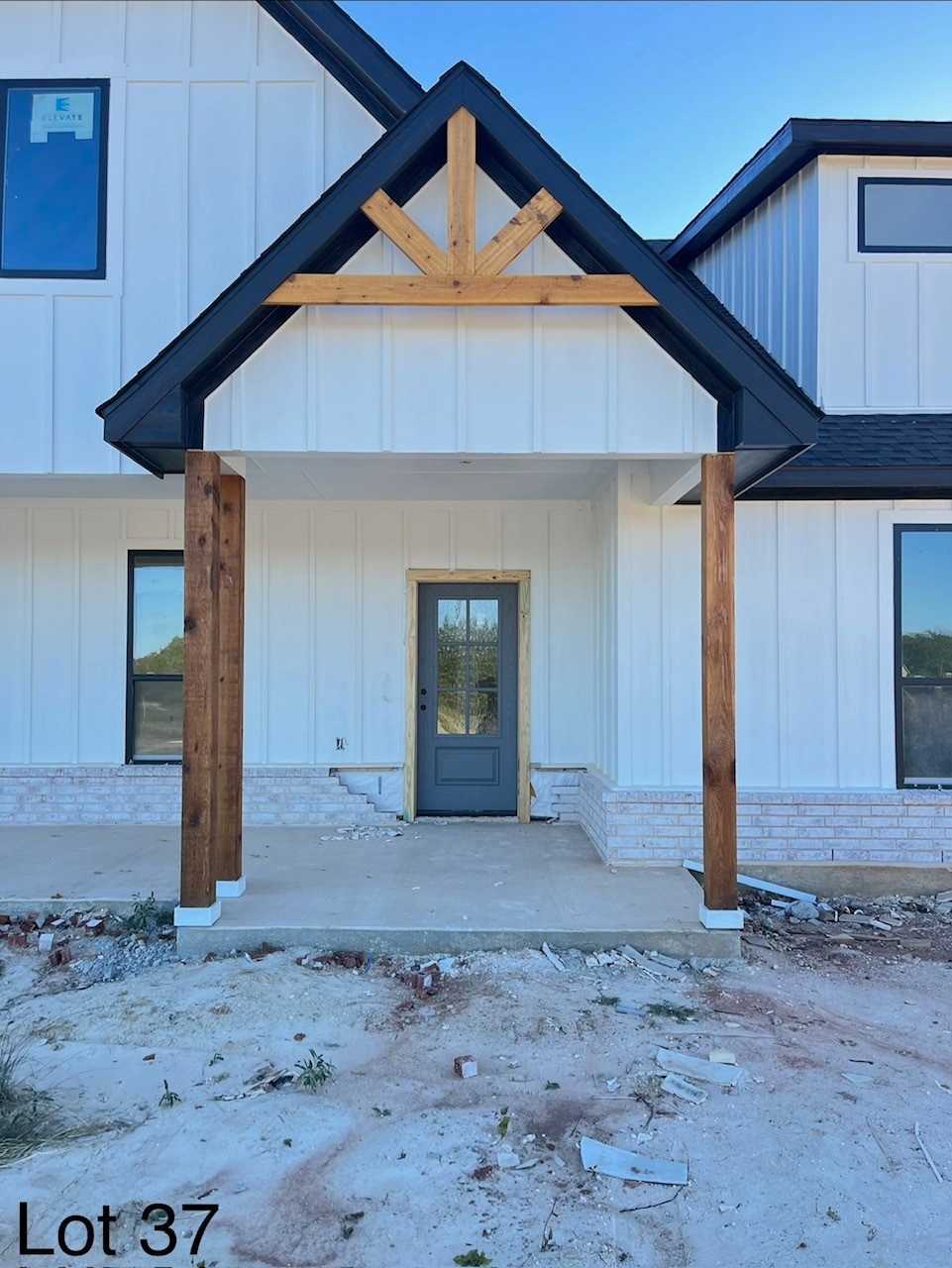317 Jonny Boy Way Springtown, TX 76082
Estimated payment $3,377/month
Total Views
3,845
4
Beds
3
Baths
2,532
Sq Ft
$215
Price per Sq Ft
Highlights
- New Construction
- Open Floorplan
- 2 Car Attached Garage
About This Home
Charming farm style home on 1 acre in a quiet, beautiful Springtown, TX neighborhood. Open-concept layout with gourmet kitchen, granite counters, stone fireplace, and luxurious primary suite. Expansive yard with plenty of space for a workshop, perfect for gardening, animals, or play. Bonus room with bathroom upstairs.
Ask about our buyer incentives! Contact for a private showing.
Home Details
Home Type
- Single Family
Year Built
- Built in 2025 | New Construction
Lot Details
- 1 Acre Lot
HOA Fees
- $33 Monthly HOA Fees
Parking
- 2 Car Attached Garage
Interior Spaces
- 2,532 Sq Ft Home
- 2-Story Property
- Open Floorplan
- Decorative Fireplace
- Fireplace Features Masonry
- Living Room with Fireplace
Kitchen
- Built-In Gas Range
- Microwave
- Dishwasher
- Disposal
Bedrooms and Bathrooms
- 4 Bedrooms
- 3 Full Bathrooms
Schools
- Goshen Creek Elementary School
- Springtown Middle School
- Springtown High School
Utilities
- Gas Water Heater
- Aerobic Septic System
Community Details
- Association fees include management
- Springtown HOA Inc Association
- Oak Grove Add Subdivision
Listing and Financial Details
- Tax Lot 37
- Assessor Parcel Number 1
Map
Create a Home Valuation Report for This Property
The Home Valuation Report is an in-depth analysis detailing your home's value as well as a comparison with similar homes in the area
Home Values in the Area
Average Home Value in this Area
Property History
| Date | Event | Price | List to Sale | Price per Sq Ft |
|---|---|---|---|---|
| 10/31/2025 10/31/25 | For Sale | $545,000 | -- | $215 / Sq Ft |
Source: North Texas Real Estate Information Systems (NTREIS)
Source: North Texas Real Estate Information Systems (NTREIS)
MLS Number: 21101353
Nearby Homes
- 321 Jonny Boy Way
- 320 Jonny Boy Way
- 708 Slabs Way
- 156 Oak Grove Way
- 160 Oak Grove Way
- 148 Oak Grove Way
- 605 Tay Way
- 144 Oak Grove Way
- 140 Oak Grove Way
- 400 Ct
- 404 Hayden Faith Ct
- 412 Hayden Faith Ct
- 405 Hayden Faith Ct
- 409 Hayden Faith Ct
- 413 Hayden Faith Ct
- 420 Sessums Rd
- 150 Sandlin Ct
- 217 Altom Rd
- 205 Altom Rd
- 209 Altom Rd
- 156 Howard Newby Ln
- 821 E Highway 199
- 7851 N Fm Road 51
- 1141 Veal Station Rd
- 228 Saint Charles Dr Unit B
- 1021 Silver Sage Trail
- 113 N Park Ct
- 6320 Midway Rd Unit B
- 500 E 7th St
- 817 Holbrook Rd
- 375 E 9th St
- 381 Oak Meadow Ln
- 2480 Mcvoid Rd
- 9500 S Fm 730
- 1070 E Reno Rd
- 636 Cameron Way
- 652 Creekview Dr
- 1013 Red Oak St
- 101 Gardenia Dr
- 229 Rosemary Dr
Your Personal Tour Guide
Ask me questions while you tour the home.







