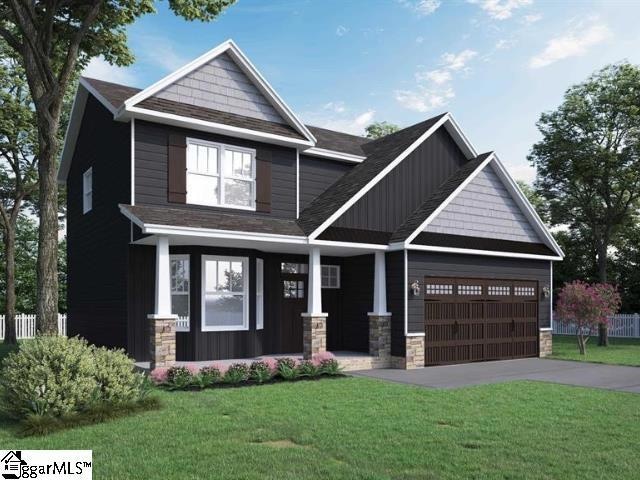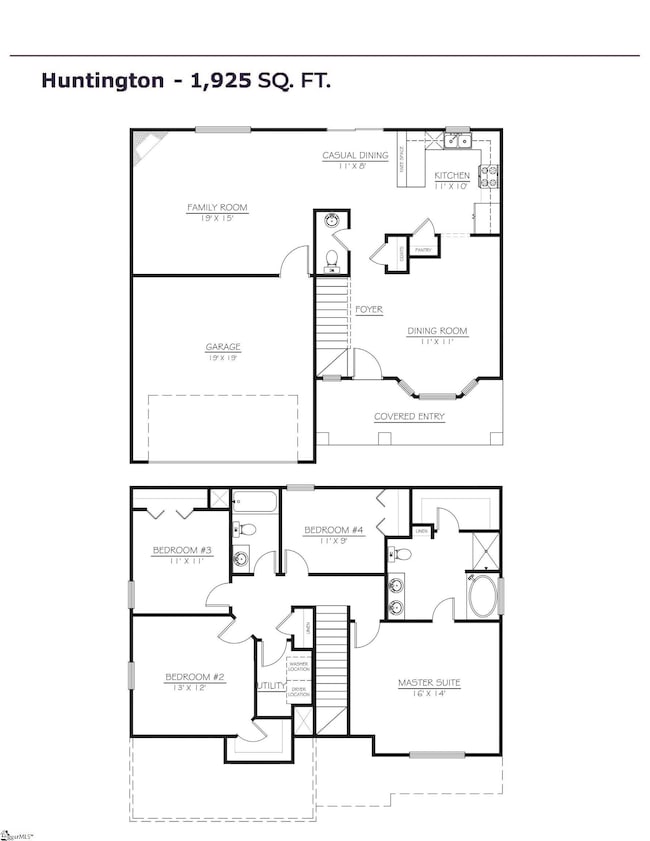317 Labonte Dr Piedmont, SC 29673
Estimated payment $1,541/month
Highlights
- Craftsman Architecture
- Solid Surface Countertops
- Walk-In Pantry
- Woodmont High School Rated A-
- Breakfast Room
- Front Porch
About This Home
Discover 317 Labonte Drive, a stunning new home in our Kingswood community! This thoughtfully designed two-story home features four bedrooms, two and a half bathrooms, and a two-car garage. With its spacious layout and modern design, this home offers the perfect balance of comfort, functionality, and style. As you enter through the covered entry, you’ll be welcomed by an inviting foyer that opens to a formal dining room and the main living area. The open-concept design connects the kitchen, casual dining space, and living room, creating a bright and connected atmosphere. The kitchen is equipped with modern appliances, a walk-in pantry, and a breakfast bar—perfect for hosting gatherings or enjoying everyday meals. Upstairs, the primary suite provides a relaxing retreat complete with a large walk-in closet and a bathroom featuring dual vanities, a soaking tub, and a separate shower. Three additional bedrooms, a full bathroom, and a conveniently located laundry room offer plenty of space and convenience for everyone. With its open living areas, thoughtful layout, and contemporary finishes, this home is the perfect place to create lasting memories. Pictures are representative.
Home Details
Home Type
- Single Family
Est. Annual Taxes
- $212
Year Built
- Built in 2025 | Under Construction
Lot Details
- 8,712 Sq Ft Lot
- Level Lot
- Sprinkler System
Parking
- 2 Car Attached Garage
Home Design
- Home is estimated to be completed on 1/19/26
- Craftsman Architecture
- Traditional Architecture
- Slab Foundation
- Architectural Shingle Roof
- Vinyl Siding
- Aluminum Trim
- Radon Mitigation System
Interior Spaces
- 1,800-1,999 Sq Ft Home
- 2-Story Property
- Smooth Ceilings
- Gas Log Fireplace
- Insulated Windows
- Tilt-In Windows
- Combination Dining and Living Room
- Fire and Smoke Detector
Kitchen
- Breakfast Room
- Walk-In Pantry
- Self-Cleaning Oven
- Free-Standing Electric Range
- Built-In Microwave
- Dishwasher
- Solid Surface Countertops
- Disposal
Flooring
- Carpet
- Laminate
- Vinyl
Bedrooms and Bathrooms
- 4 Bedrooms
- Walk-In Closet
- Soaking Tub
- Garden Bath
Laundry
- Laundry Room
- Laundry on upper level
Attic
- Storage In Attic
- Pull Down Stairs to Attic
Outdoor Features
- Patio
- Front Porch
Schools
- Sue Cleveland Elementary School
- Woodmont Middle School
- Woodmont High School
Utilities
- Forced Air Heating and Cooling System
- Heating System Uses Natural Gas
- Underground Utilities
- Smart Home Wiring
- Gas Water Heater
- Cable TV Available
Community Details
- Built by D.R. Horton
- Kingswood Subdivision, Huntington Floorplan
Listing and Financial Details
- Tax Lot 0009
- Assessor Parcel Number 0610100102200
Map
Home Values in the Area
Average Home Value in this Area
Tax History
| Year | Tax Paid | Tax Assessment Tax Assessment Total Assessment is a certain percentage of the fair market value that is determined by local assessors to be the total taxable value of land and additions on the property. | Land | Improvement |
|---|---|---|---|---|
| 2024 | $212 | $540 | $540 | $0 |
| 2023 | $212 | $540 | $540 | $0 |
| 2022 | $202 | $540 | $540 | $0 |
| 2021 | $198 | $540 | $540 | $0 |
| 2020 | $221 | $540 | $540 | $0 |
| 2019 | $222 | $540 | $540 | $0 |
| 2018 | $220 | $540 | $540 | $0 |
| 2017 | $217 | $540 | $540 | $0 |
| 2016 | $198 | $9,000 | $9,000 | $0 |
| 2015 | $246 | $11,500 | $11,500 | $0 |
| 2014 | $212 | $10,000 | $10,000 | $0 |
Property History
| Date | Event | Price | List to Sale | Price per Sq Ft |
|---|---|---|---|---|
| 11/19/2025 11/19/25 | For Sale | $288,900 | -- | $161 / Sq Ft |
Purchase History
| Date | Type | Sale Price | Title Company |
|---|---|---|---|
| Quit Claim Deed | -- | None Listed On Document |
Source: Greater Greenville Association of REALTORS®
MLS Number: 1575258
APN: 0610.10-01-022.00
- 21 Archstone Way
- 16 Archstone Way
- 19 Archstone Way
- 17 Archstone Way
- 12 Archstone Way
- 14 Archstone Way
- 13 Archstone Way
- 15 Archstone Way
- 9 Natick Dr
- 0 Old Pelzer Rd Unit 321438
- Jodeco Box Bay Plan at Evergreen Hills
- Adrian Plan at Evergreen Hills
- Jodeco 2 Story Bay Plan at Evergreen Hills
- Madison Plan at Evergreen Hills
- Tucker Front Porch Plan at Evergreen Hills
- Sierra Plan at Evergreen Hills
- Jodeco Front Porch Plan at Evergreen Hills
- Burton Plan at Evergreen Hills
- Hemingway Plan at Evergreen Hills
- FLEETWOOD Plan at Cottonwood Ridge
- 204 Jarrett Ln
- 1116 Old Bessie Rd
- 509 S Piedmont Hwy
- 91 Buckeye Cir
- 108 Ells Country Estates
- 111 Ells Country Estates
- 607 Emily Ln
- 1072 Piedmont Golf Course Rd
- 173 Largess Ln
- 133 Davis Grove Ln
- 409 Kenmore Dr
- 109 Broadtree Cir
- 13 Allen St
- 137 Portchester Ln
- 224 S Wingate Rd
- 1 Southern Pine Dr Unit Darwin
- 1 Southern Pine Dr Unit Aisle
- 1 Southern Pine Dr Unit Robie
- 1 Southern Pine Dr
- 1 Wendy Hill Way


