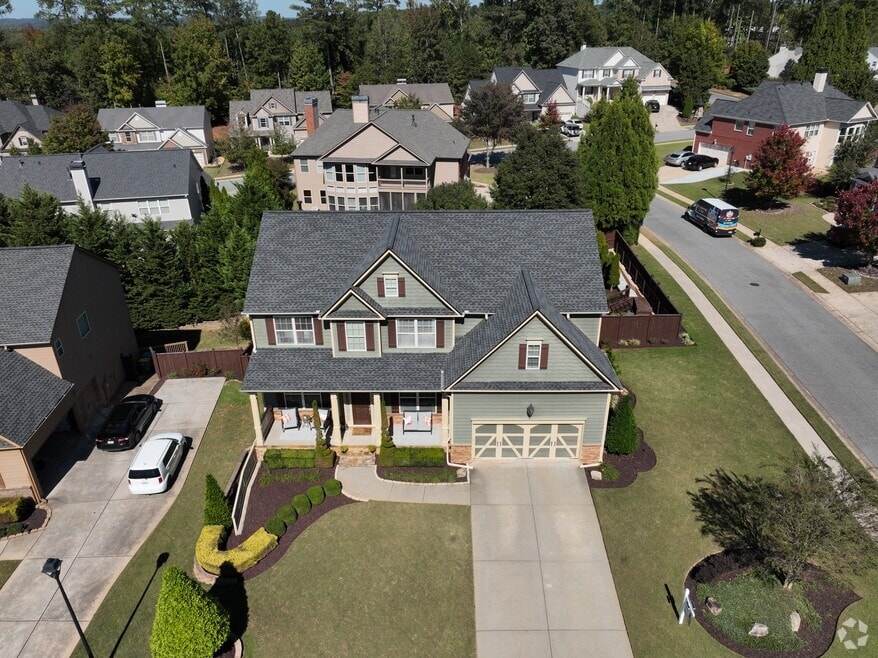Step into a home that redefines craftsmanship and attention to detail. This beautifully updated 4-bedroom, 3.5-bath residence includes a dedicated office, flex room, and unfinished basement. Every room has been upgraded with custom carpentry, high-end finishes, and thoughtful design touches. The curb appeal is stunning, with manicured landscaping, stone pathways, tiered retaining walls, and a full-length front porch. The backyard is a private oasis, fully illuminated with professional landscape lighting. Inside, you'll find double crown molding, custom wall trim, designer light fixtures and fresh paint. The family room features custom built-ins, a stone fireplace, and built-in Sonos surround sound. The office includes custom 8' glass doors, recessed lighting, built-ins, and an accent wall with modern ceiling fan. The kitchen has quartz countertops, subway tile backsplash, refinished cabinetry with updated handles, stainless steel appliances, and under/over cabinet lighting. The flex room, currently a home gym, includes mirrored walls, recessed lighting, a ceiling fan, and a mounted TV. Upstairs, the primary suite offers a sitting area with wet bar, custom lighting, and a spa-like ensuite with dual vanities, soaking jetted tub, and walk-in closet. Secondary bedrooms feature wainscoting, accent walls, built-in closets, and updated bathrooms. Outdoor living shines with a screened-in deck, privacy lattice, and a large concrete patio offering expansion potential. The hot water heater is brand new and an architectural roof with Grade 3 shingles installed in 2023. Set in the heart of Lakestone, residents enjoy a lake with catch-and-release fishing, a swimming pool, tennis and pickleball courts, a playground, and sidewalks throughout. The location is ideal tucked between Downtown Woodstock and Downtown Roswell, with top-rated schools, shopping, and dining just minutes away. With space to grow and luxury at every turn, this one-of-a-kind home is move-in ready and must be seen in person to be fully appreciated.







