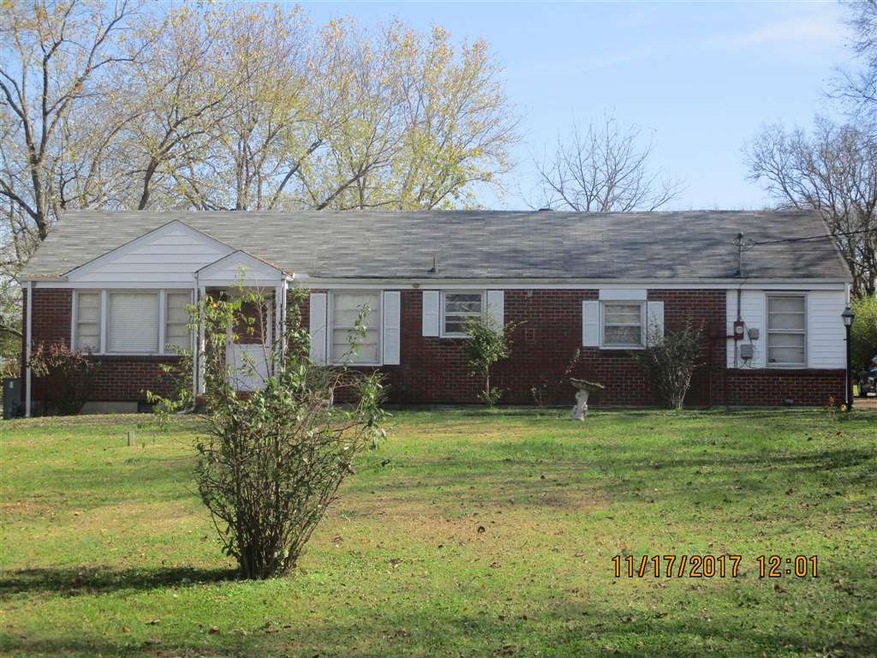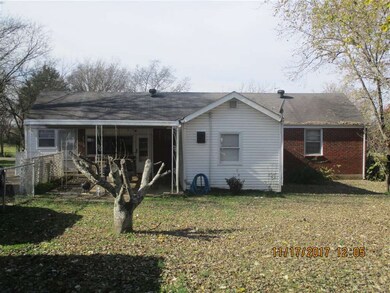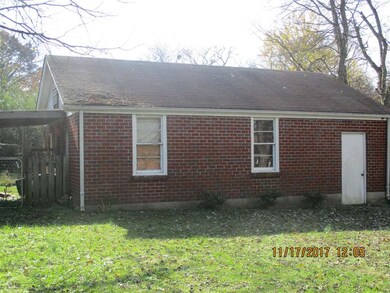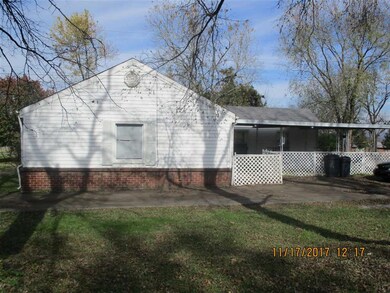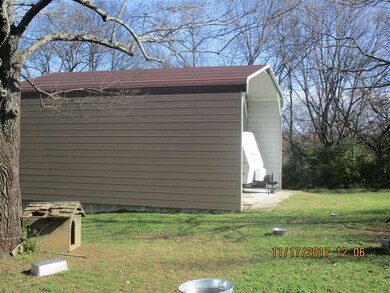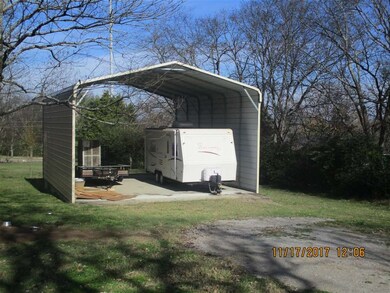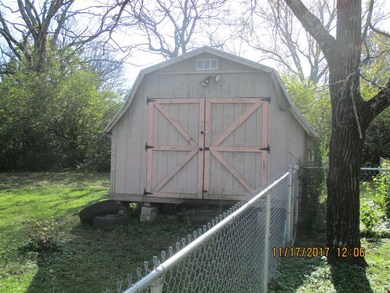
317 Levisa Ln Franklin, TN 37064
Goose Creek NeighborhoodHighlights
- Clubhouse
- Traditional Architecture
- Great Room
- Oak View Elementary School Rated A
- Wood Flooring
- Community Pool
About This Home
As of April 2018We are excited to showcase our new TownCenter Townhomes is here! The Highland Plan with 2 Bedrooms Up, Great Room plus Main Level Bonus/Flex, 2-Car Garage! Energy Smart Homes. HOA incl Ext Maintenance and Ext Casualty Insurance
Last Agent to Sell the Property
Coldwell Banker Commercial Legacy Group License #277123 Listed on: 06/20/2015

Townhouse Details
Home Type
- Townhome
Est. Annual Taxes
- $2,000
Year Built
- Built in 2015
Parking
- 2 Car Garage
- Driveway
Home Design
- Traditional Architecture
- Slab Foundation
Interior Spaces
- 2,035 Sq Ft Home
- Property has 3 Levels
- Ceiling Fan
- Great Room
- Combination Dining and Living Room
Kitchen
- Microwave
- Dishwasher
- Disposal
Flooring
- Wood
- Carpet
Bedrooms and Bathrooms
- 4 Bedrooms | 1 Main Level Bedroom
- Walk-In Closet
Home Security
Schools
- Oak View Elementary School
- Fred J Page Middle School
- Fred J Page High School
Utilities
- Cooling Available
- Heat Pump System
Listing and Financial Details
- Assessor Parcel Number 094106P I 00400 00010106P
Community Details
Overview
- Association fees include exterior maintenance, ground maintenance
- Berry Farms Subdivision
Recreation
- Community Pool
- Park
- Trails
Additional Features
- Clubhouse
- Fire and Smoke Detector
Ownership History
Purchase Details
Home Financials for this Owner
Home Financials are based on the most recent Mortgage that was taken out on this home.Purchase Details
Home Financials for this Owner
Home Financials are based on the most recent Mortgage that was taken out on this home.Similar Homes in Franklin, TN
Home Values in the Area
Average Home Value in this Area
Purchase History
| Date | Type | Sale Price | Title Company |
|---|---|---|---|
| Warranty Deed | $489,000 | Attorney Title Co Inc | |
| Warranty Deed | $359,900 | Attorney |
Mortgage History
| Date | Status | Loan Amount | Loan Type |
|---|---|---|---|
| Open | $391,200 | New Conventional | |
| Previous Owner | $160,000 | Purchase Money Mortgage |
Property History
| Date | Event | Price | Change | Sq Ft Price |
|---|---|---|---|---|
| 12/07/2020 12/07/20 | Pending | -- | -- | -- |
| 09/18/2020 09/18/20 | For Sale | $3,400 | -99.3% | $2 / Sq Ft |
| 04/30/2018 04/30/18 | Sold | $489,000 | +35.5% | $240 / Sq Ft |
| 04/21/2018 04/21/18 | Off Market | $360,825 | -- | -- |
| 11/20/2017 11/20/17 | For Sale | $299,000 | -17.1% | $147 / Sq Ft |
| 11/19/2017 11/19/17 | Off Market | $360,825 | -- | -- |
| 11/03/2015 11/03/15 | Sold | $360,825 | -- | $177 / Sq Ft |
Tax History Compared to Growth
Tax History
| Year | Tax Paid | Tax Assessment Tax Assessment Total Assessment is a certain percentage of the fair market value that is determined by local assessors to be the total taxable value of land and additions on the property. | Land | Improvement |
|---|---|---|---|---|
| 2024 | $2,860 | $132,650 | $21,250 | $111,400 |
| 2023 | $2,860 | $132,650 | $21,250 | $111,400 |
| 2022 | $2,860 | $132,650 | $21,250 | $111,400 |
| 2021 | $2,860 | $132,650 | $21,250 | $111,400 |
| 2020 | $2,284 | $88,600 | $13,750 | $74,850 |
| 2019 | $2,284 | $88,600 | $13,750 | $74,850 |
| 2018 | $2,222 | $88,600 | $13,750 | $74,850 |
| 2017 | $2,204 | $88,600 | $13,750 | $74,850 |
| 2016 | $0 | $88,600 | $13,750 | $74,850 |
| 2015 | -- | $11,250 | $11,250 | $0 |
| 2014 | -- | $11,250 | $11,250 | $0 |
Agents Affiliated with this Home
-

Seller's Agent in 2018
Ralph Harvey
ListWithFreedom.com
(855) 456-4945
1 in this area
11,033 Total Sales
-

Buyer's Agent in 2018
Laura Benge
Parks Compass
3 in this area
24 Total Sales
-

Seller's Agent in 2015
Jeffrey Caruth
Coldwell Banker Commercial Legacy Group
(615) 414-1807
1 in this area
10 Total Sales
-

Buyer's Agent in 2015
Dan Stewart
Fridrich & Clark Realty
(615) 943-6922
1 in this area
20 Total Sales
Map
Source: Realtracs
MLS Number: 1645378
APN: 106P-I-004.00
- 6051 Rural Plains Cir Unit 204
- 2003 Rural Plains Cir
- 2039 Rural Plains Cir
- 2051 Rural Plains Cir
- 3007 General Martin Ln
- 109 Poplar St
- 3097 Rural Plains Cir
- 2145 Summer Hill Cir
- 2125 Summer Hill Cir
- 112 Ridgewood Rd
- 1440 Lewisburg Pike
- 400 Old Peytonsville Rd
- 611 Cattail Ln
- 401 Ellington Dr
- 3168 Long Branch Cir
- 3150 Long Branch Cir
- 3144 Long Branch Cir
- 3174 Long Branch Cir
- 3133 Long Branch Cir
- 2115 Hollydale Alley
