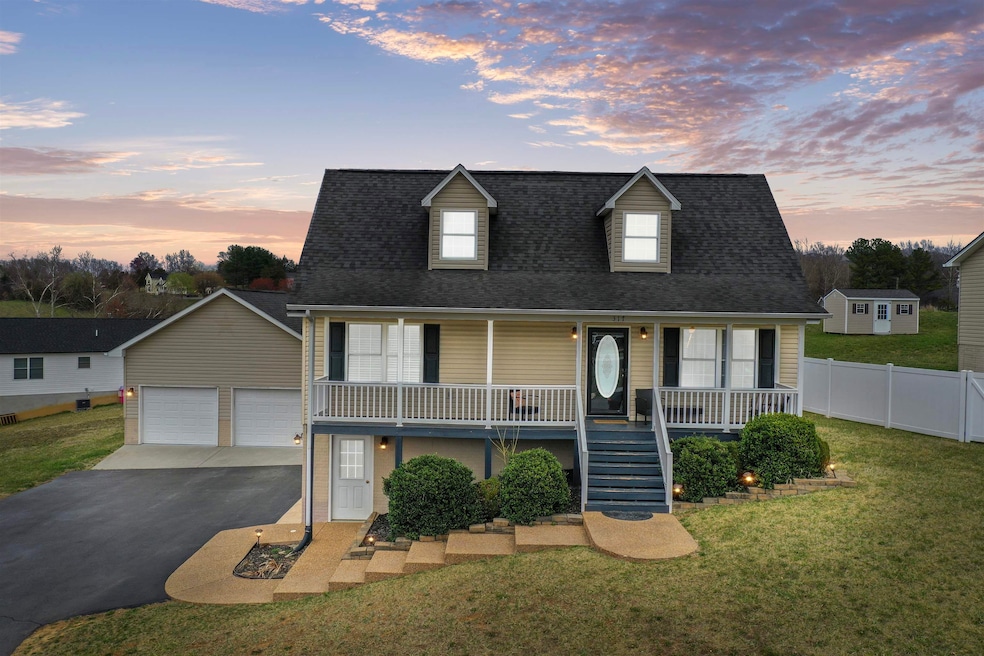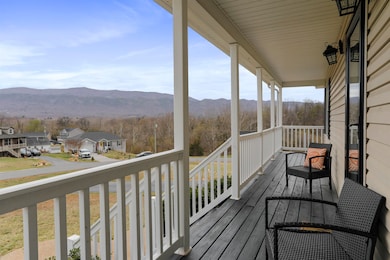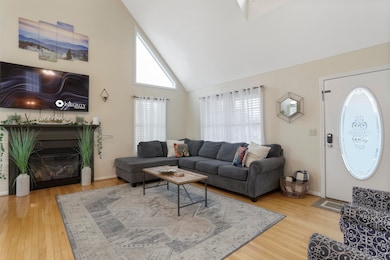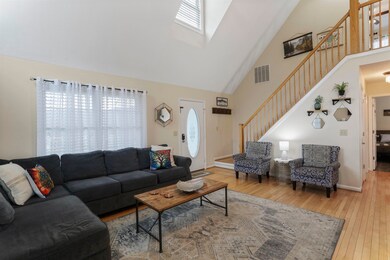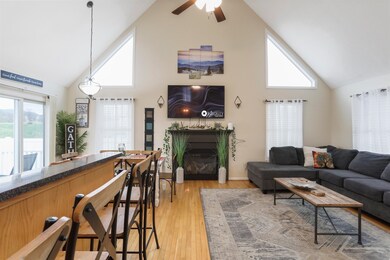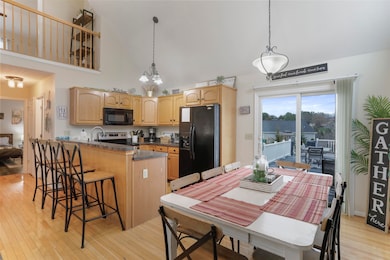317 Locustdale Loop Shenandoah, VA 22849
Estimated payment $2,228/month
Highlights
- Spa
- Front Porch
- 4 Car Garage
- Vaulted Ceiling
- Laundry Room
- Heated Garage
About This Home
Looking for a Home with Mountain Views and Nearby River Access that is a Fully Furnished Airbnb? Look no further!! This 3 level Cape Cod style home has all that AND MORE! Main Level Living/Kitchen/Dining Open Layout is perfect for entertaining. 2 Bedrooms with a shared Hall Full Bathroom on the Main Level. Upper Level Primary Suite Bedroom with Private Full Bathroom and 2-Story Overlook of Main Level Living Area. Lower Level is equipped with the Great Room, Den/Flex Space, Laundry Room, and Half Bathroom along with Access to the 2-Car Attached Garage. Speaking of Garages...This Property features an extraordinary Heated & Finished 24x24 Detached 2nd Garage/Game Room - Perfect for Airbnb guests or for personal use! Enjoy the Mountain Views from your Back Deck or take a soak in the Hot Tub! Less than 1.5mi from the nearby Scenic Shenandoah River Public Boat Landing with Gated Parking, Walking Path, and Picnic Tables. Local Amenities include: Town of Shenandoah, Luray Caverns (20 mi), Grand Caverns (15 mi), Shenandoah River Public Access (1.5 mi), and George Washington National Forest (20–25 mi).
Listing Agent
Coldwell Banker Premier: Winchester License #0225048938 Listed on: 03/25/2025

Home Details
Home Type
- Single Family
Est. Annual Taxes
- $2,755
Year Built
- Built in 2007
Lot Details
- 0.34 Acre Lot
- Zoning described as R-1 Residential
Parking
- 4 Car Garage
- Basement Garage
- Heated Garage
Home Design
- Block Foundation
- Stick Built Home
Interior Spaces
- 3-Story Property
- Vaulted Ceiling
- Gas Fireplace
- Laundry Room
Kitchen
- Electric Range
- Microwave
- Dishwasher
Bedrooms and Bathrooms
- 3 Bedrooms | 2 Main Level Bedrooms
Outdoor Features
- Spa
- Front Porch
Schools
- Shenandoah Elementary School
- Page Middle School
- Page High School
Utilities
- Heat Pump System
Community Details
- Forest Knolls Subdivision
Listing and Financial Details
- Assessor Parcel Number 53
Map
Home Values in the Area
Average Home Value in this Area
Tax History
| Year | Tax Paid | Tax Assessment Tax Assessment Total Assessment is a certain percentage of the fair market value that is determined by local assessors to be the total taxable value of land and additions on the property. | Land | Improvement |
|---|---|---|---|---|
| 2025 | $1,934 | $264,900 | $35,000 | $229,900 |
| 2024 | $1,934 | $264,900 | $35,000 | $229,900 |
| 2023 | $1,934 | $264,900 | $35,000 | $229,900 |
| 2022 | $1,934 | $264,900 | $35,000 | $229,900 |
| 2021 | $1,934 | $264,900 | $35,000 | $229,900 |
| 2020 | $1,413 | $193,500 | $30,000 | $163,500 |
| 2019 | $1,413 | $193,500 | $30,000 | $163,500 |
| 2018 | $1,355 | $193,500 | $30,000 | $163,500 |
| 2017 | $1,277 | $193,500 | $30,000 | $163,500 |
| 2016 | $1,277 | $193,500 | $30,000 | $163,500 |
| 2015 | $952 | $148,700 | $25,000 | $123,700 |
| 2014 | $952 | $148,700 | $25,000 | $123,700 |
Property History
| Date | Event | Price | List to Sale | Price per Sq Ft | Prior Sale |
|---|---|---|---|---|---|
| 12/10/2025 12/10/25 | Price Changed | $389,000 | -1.5% | $137 / Sq Ft | |
| 10/19/2025 10/19/25 | Price Changed | $395,000 | -8.1% | $139 / Sq Ft | |
| 08/26/2025 08/26/25 | Price Changed | $429,900 | -2.3% | $151 / Sq Ft | |
| 05/27/2025 05/27/25 | Price Changed | $439,900 | -2.2% | $154 / Sq Ft | |
| 03/25/2025 03/25/25 | For Sale | $449,900 | +28.1% | $158 / Sq Ft | |
| 04/11/2022 04/11/22 | Sold | $351,119 | +8.0% | $174 / Sq Ft | View Prior Sale |
| 02/19/2022 02/19/22 | Pending | -- | -- | -- | |
| 02/16/2022 02/16/22 | For Sale | $325,000 | -- | $161 / Sq Ft |
Purchase History
| Date | Type | Sale Price | Title Company |
|---|---|---|---|
| Deed | -- | -- |
Source: Harrisonburg-Rockingham Association of REALTORS®
MLS Number: 662300
APN: 102A1-7-53
- 290 Shenandoah River Rd
- 211 2nd St
- 427 Fourth St
- 411 Shenandoah Ave
- 711 8th St
- 601 Long Ave
- TBD Marcias Cir
- 1557 Rinacas Corner Rd
- 743 Comertown Rd
- 361 Trenton Ave
- 0 Lookout Dr Unit VAPA2005946
- 0 Lookout Dr Unit LotWP001
- 89 Bitter Root Dr
- 385 S Mcdaniel Ln
- 400 N Fork River Rd
- 3635 Riverbend Dr
- TBD lot 3 Ferrell Ln
- 39 & 37 Whistle Ln
- 4551 Grove Hill River Rd
- 0 River View Place Unit LotWP001
- 427 Fourth St Unit 1
- 427 Fourth St Unit 2
- 515 Fourth St
- 701 S 2nd St
- 1167 Cubbage Hollow Rd Unit SI ID1395357P
- 175 Deer Dr
- 223 Turkey Dr
- 287 Casper Ct
- 265 Hill Climb Rd
- 4107 Captain Yancey Rd
- 141 Player Ct
- 2779 Lanier Ln
- 9902 Woodbine Way
- 2114 E Lee Hwy
- 147 College Dr
- 1190 Meridian Cir
- 1419 Founders Way
- 1138 Paul Revere Ct
- 1116 Blue Ridge Dr Unit 10
- 480 Vine St
Ask me questions while you tour the home.
