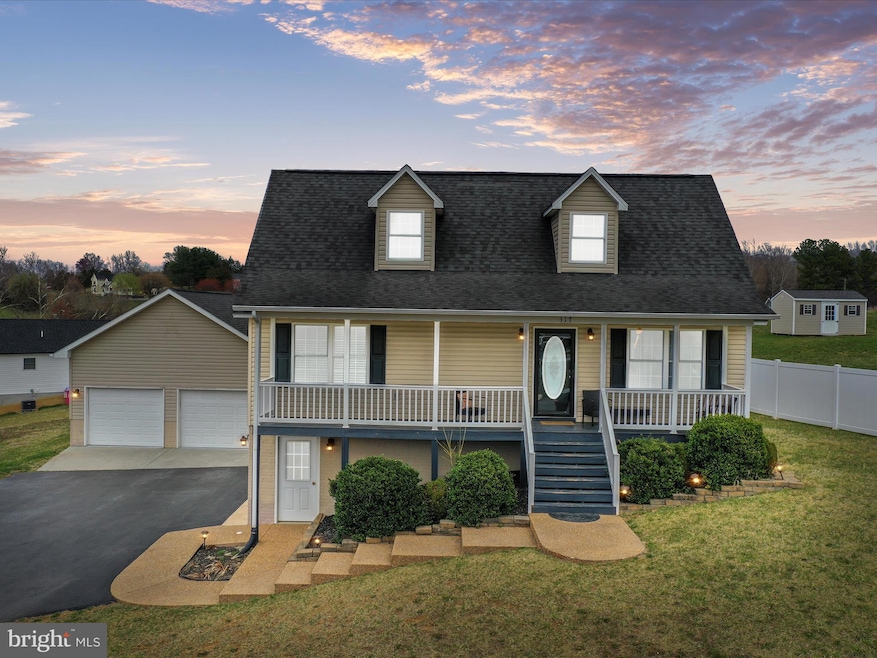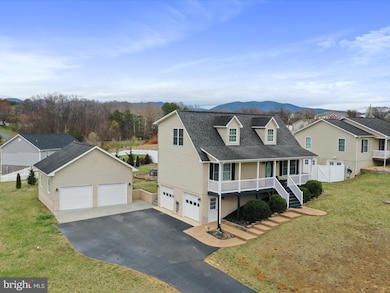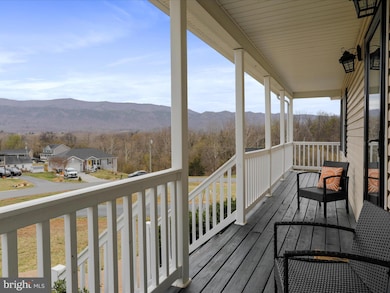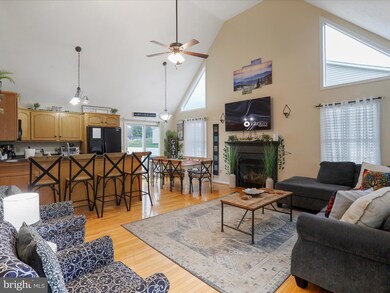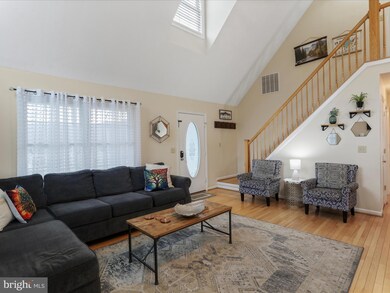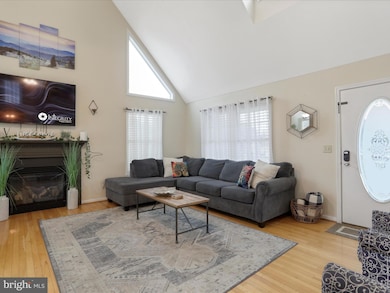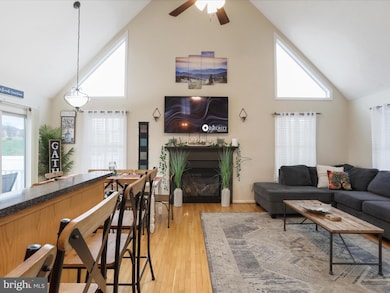
317 Locustdale Loop Shenandoah, VA 22849
Estimated payment $2,660/month
Highlights
- Spa
- Second Garage
- Cape Cod Architecture
- Water Oriented
- Open Floorplan
- Mountain View
About This Home
Looking for a Home with Mountain Views and Nearby River Access that is a Fully Furnished Airbnb? Look no further!!This 3 level Cape Cod style home has all that AND MORE! Main Level Living/Kitchen/Dining Open Layout is perfect for entertaining. 2 Bedrooms with a shared Hall Full Bathroom on the Main Level. Upper Level Primary Suite Bedroom with Private Full Bathroom and 2-Story Overlook of Main Level Living Area. Lower Level is equipped with the Great Room, Den/Flex Space, Laundry Room, and Half Bathroom along with Access to the 2-Car Attached Garage. Speaking of Garages, this Property features an extraordinary Heated & Finished 24x24 Detached 2nd Garage/Game Room - Perfect for Airbnb guests or for personal use! Enjoy the Mountain Views from your Back Deck or take a soak in the Hot Tub! Less than 1.5mi from the nearby Scenic Shenandoah River Public Boat Landing with Gated Parking, Walking Path, and Picnic Tables. This home is also just around the bend from the quaint town of Shenandoah - plenty of small town amenities to explore!Local Attractions to 317 Locustdale Loop in Shenandoah, VA include: **Shenandoah River Park** (1.5 miles NE) for public River access. **Luray Caverns** (20 miles NW) and **Grand Caverns** (15 miles SW) offer stunning underground formations. **Shenandoah River Adventures** (2 miles NE) provides kayaking and tubing. **Shenandoah Heritage Village** (20 miles NW) showcases historic buildings, and **George Washington National Forest** (25 miles W) offers hiking, camping, and scenic views.
Home Details
Home Type
- Single Family
Est. Annual Taxes
- $2,755
Year Built
- Built in 2007
Lot Details
- 0.34 Acre Lot
- Landscaped
- Open Lot
- Back Yard
- Property is in excellent condition
- Property is zoned R1
Parking
- 4 Garage Spaces | 2 Direct Access and 2 Detached
- 4 Driveway Spaces
- Second Garage
- Basement Garage
- Front Facing Garage
- Side Facing Garage
Home Design
- Cape Cod Architecture
- Poured Concrete
- Architectural Shingle Roof
- Vinyl Siding
- Concrete Perimeter Foundation
Interior Spaces
- Property has 3 Levels
- Open Floorplan
- Furnished
- Bar
- Ceiling Fan
- Gas Fireplace
- Family Room
- Living Room
- Combination Kitchen and Dining Room
- Den
- Mountain Views
- Finished Basement
- Laundry in Basement
- Storm Doors
Kitchen
- Built-In Microwave
- Dishwasher
Flooring
- Wood
- Vinyl
Bedrooms and Bathrooms
- En-Suite Bathroom
Laundry
- Laundry Room
- Dryer
- Washer
Outdoor Features
- Spa
- Water Oriented
- River Nearby
- Deck
- Porch
Utilities
- Central Air
- Heat Pump System
- Electric Water Heater
Community Details
- No Home Owners Association
- Forest Knolls Subdivision
Listing and Financial Details
- Tax Lot 53
- Assessor Parcel Number 102A1 7 53
Map
Home Values in the Area
Average Home Value in this Area
Tax History
| Year | Tax Paid | Tax Assessment Tax Assessment Total Assessment is a certain percentage of the fair market value that is determined by local assessors to be the total taxable value of land and additions on the property. | Land | Improvement |
|---|---|---|---|---|
| 2024 | $1,934 | $264,900 | $35,000 | $229,900 |
| 2023 | $1,934 | $264,900 | $35,000 | $229,900 |
| 2022 | $1,934 | $264,900 | $35,000 | $229,900 |
| 2021 | $1,934 | $264,900 | $35,000 | $229,900 |
| 2020 | $1,413 | $193,500 | $30,000 | $163,500 |
| 2019 | $1,413 | $193,500 | $30,000 | $163,500 |
| 2018 | $1,355 | $193,500 | $30,000 | $163,500 |
| 2017 | $1,277 | $193,500 | $30,000 | $163,500 |
| 2016 | $1,277 | $193,500 | $30,000 | $163,500 |
| 2015 | $952 | $148,700 | $25,000 | $123,700 |
| 2014 | $952 | $148,700 | $25,000 | $123,700 |
Property History
| Date | Event | Price | Change | Sq Ft Price |
|---|---|---|---|---|
| 05/27/2025 05/27/25 | Price Changed | $439,900 | -2.2% | $154 / Sq Ft |
| 03/25/2025 03/25/25 | For Sale | $449,900 | +28.1% | $158 / Sq Ft |
| 04/11/2022 04/11/22 | Sold | $351,119 | +8.0% | $174 / Sq Ft |
| 02/19/2022 02/19/22 | Pending | -- | -- | -- |
| 02/16/2022 02/16/22 | For Sale | $325,000 | -- | $161 / Sq Ft |
Purchase History
| Date | Type | Sale Price | Title Company |
|---|---|---|---|
| Deed | -- | -- |
Similar Homes in Shenandoah, VA
Source: Bright MLS
MLS Number: VAPA2004640
APN: 102A1-7-53
- 5002 E Point Rd
- 118 Lucas Ln
- 2964 Hopkins Dr Unit ID1042672P
- 4451 Palmer Rd
- 220 Martin Ln
- 10401 Whispering Pine Ln
- 1190 Meridian Cir
- 1419 Founders Way
- 1137 Paul Revere Ct
- 1272 Frost Place
- 168 S C St Unit B
- 480 Vine St
- 311 Emerson Ln
- 3369 Preston Shore Dr
- 128 Chestnut Ridge Dr
- 385 Greenfield Ln
- 1156 Harvest Ct
- 3381 Monterey Dr
- 384 Peach Orchard Rd
- 1575 Port Hills Dr
